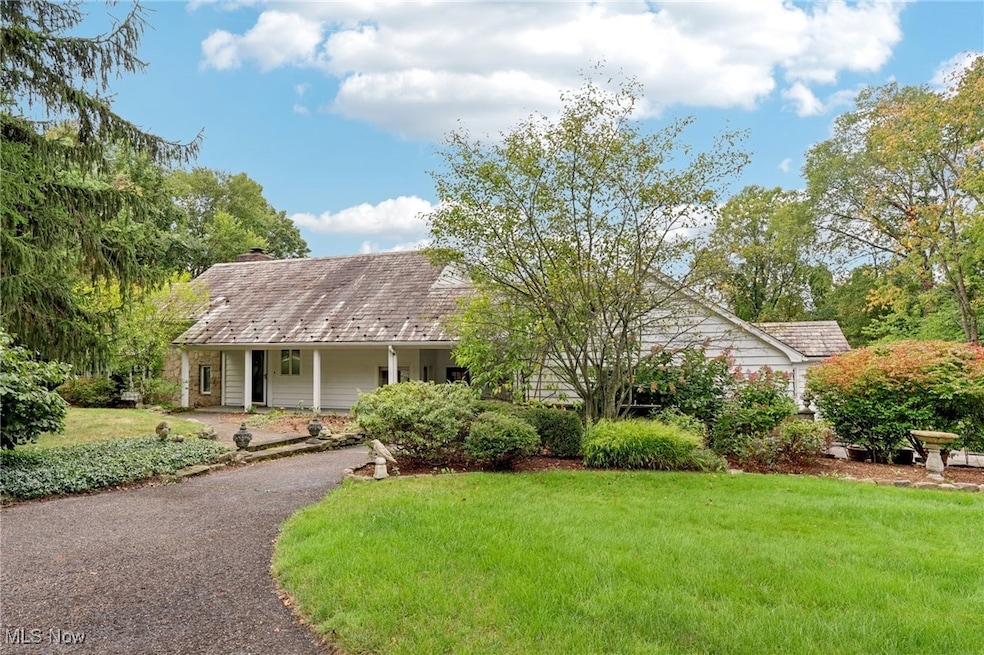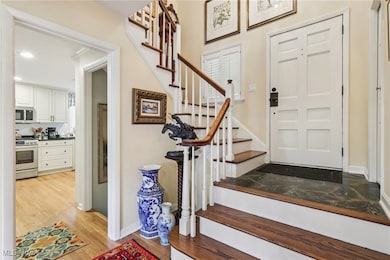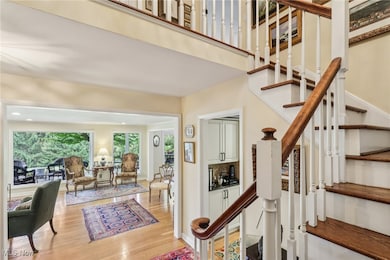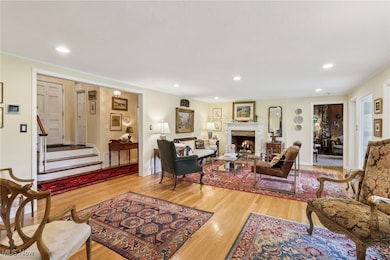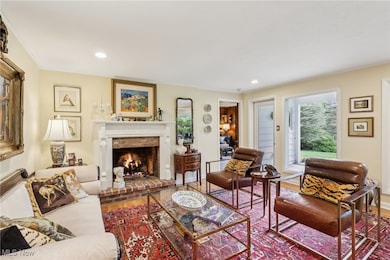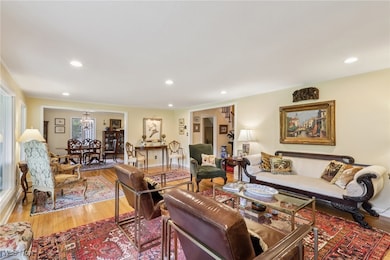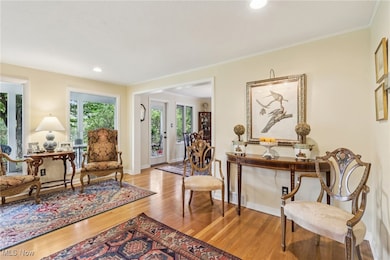630 Battles Rd Gates Mills, OH 44040
Estimated payment $4,089/month
Highlights
- 2 Acre Lot
- Cape Cod Architecture
- Vaulted Ceiling
- Mayfield High School Rated A
- Wooded Lot
- 2 Fireplaces
About This Home
This utterly charming Gates Mills cottage is sited on a beautiful park like lot offering incredible privacy and tranquility! The sprawling first level of this home is perfect for entertaining and features two luxurious bedroom suites. A lovely entry foyer opens into the gorgeous living room which features a huge picture window, gleaming hardwood floors, and a handsome fireplace. The library/den is richly paneled and has an extraordinary stone fireplace. The wonderfully updated gourmet dream kitchen has white cabinetry, stainless steel appliances, a breakfast bar, and opens into the spacious dining room! This room overlooks the fabulous backyard and opens onto the expansive stone terrace. There are two primary suites on the main level on either side of the house both with private bathrooms. The one primary suite features a vaulted ceiling, bay window, and remarkable bathroom. In addition, there is a huge two story mudroom/second foyer with a slate floor and wonderful built-in cabinetry. The second floor features an additional 2 bedrooms, bonus room, and full bathroom. Summers will be enjoyed on the covered rear porch and the lovely stone terrace which overlooks the rolling lawn of the park like yard! This exceptional residence is truly magical and awaiting its new owner!
Listing Agent
Howard Hanna Brokerage Email: adamkaufman@howardhanna.com, 216-831-7370 License #351481 Listed on: 09/24/2025

Home Details
Home Type
- Single Family
Est. Annual Taxes
- $11,057
Year Built
- Built in 1952
Lot Details
- 2 Acre Lot
- Wooded Lot
Parking
- 2 Car Attached Garage
- Garage Door Opener
- Circular Driveway
Home Design
- Cape Cod Architecture
- Slate Roof
- Wood Siding
Interior Spaces
- 2-Story Property
- Vaulted Ceiling
- 2 Fireplaces
- Gas Fireplace
- Mud Room
- Partial Basement
Kitchen
- Range
- Microwave
- Dishwasher
Bedrooms and Bathrooms
- 4 Bedrooms | 2 Main Level Bedrooms
- 3.5 Bathrooms
Laundry
- Dryer
- Washer
Outdoor Features
- Patio
- Rear Porch
Utilities
- Forced Air Heating and Cooling System
- Heating System Uses Gas
- Hot Water Heating System
- Septic Tank
Community Details
- No Home Owners Association
- Mayfield 01 Subdivision
Listing and Financial Details
- Home warranty included in the sale of the property
- Assessor Parcel Number 841-29-009
Map
Home Values in the Area
Average Home Value in this Area
Tax History
| Year | Tax Paid | Tax Assessment Tax Assessment Total Assessment is a certain percentage of the fair market value that is determined by local assessors to be the total taxable value of land and additions on the property. | Land | Improvement |
|---|---|---|---|---|
| 2024 | $11,057 | $171,500 | $51,065 | $120,435 |
| 2023 | $9,663 | $131,570 | $45,850 | $85,720 |
| 2022 | $9,598 | $131,570 | $45,850 | $85,720 |
| 2021 | $9,499 | $131,570 | $45,850 | $85,720 |
| 2020 | $10,039 | $127,750 | $44,520 | $83,230 |
| 2019 | $9,703 | $365,000 | $127,200 | $237,800 |
| 2018 | $12,412 | $127,750 | $44,520 | $83,230 |
| 2017 | $11,541 | $127,760 | $43,230 | $84,530 |
| 2016 | $15,258 | $176,720 | $43,230 | $133,490 |
| 2015 | $21,573 | $176,720 | $43,230 | $133,490 |
| 2014 | $13,618 | $168,320 | $41,160 | $127,160 |
Property History
| Date | Event | Price | List to Sale | Price per Sq Ft | Prior Sale |
|---|---|---|---|---|---|
| 10/27/2025 10/27/25 | Price Changed | $599,900 | -4.0% | -- | |
| 10/04/2025 10/04/25 | Off Market | $625,000 | -- | -- | |
| 09/30/2025 09/30/25 | For Sale | $625,000 | 0.0% | -- | |
| 09/24/2025 09/24/25 | For Sale | $625,000 | +71.2% | -- | |
| 09/29/2016 09/29/16 | Sold | $365,000 | -8.5% | $132 / Sq Ft | View Prior Sale |
| 09/15/2016 09/15/16 | Pending | -- | -- | -- | |
| 12/24/2015 12/24/15 | For Sale | $399,000 | -- | $144 / Sq Ft |
Purchase History
| Date | Type | Sale Price | Title Company |
|---|---|---|---|
| Interfamily Deed Transfer | -- | None Available | |
| Warranty Deed | $365,000 | American Title Solution | |
| Warranty Deed | $529,000 | Ohio Real Title | |
| Fiduciary Deed | $565,000 | Midland Title Security Inc | |
| Interfamily Deed Transfer | -- | -- | |
| Deed | $317,000 | -- | |
| Deed | -- | -- | |
| Deed | $329,000 | -- | |
| Deed | $130,000 | -- | |
| Deed | -- | -- |
Mortgage History
| Date | Status | Loan Amount | Loan Type |
|---|---|---|---|
| Open | $292,000 | New Conventional | |
| Previous Owner | $417,000 | Purchase Money Mortgage | |
| Previous Owner | $207,000 | New Conventional |
Source: MLS Now (Howard Hanna)
MLS Number: 5155081
APN: 841-29-009
- 781 Chagrin River Rd
- 7840 Gates Mills Estate Dr
- 920 Chestnut Run
- 7959 Gates Mills Estates
- 769 Village Trail
- 860 W Hill Dr
- 11661 Sherwood Trail
- 780 Village Cir
- 6848 Deepwood Ln
- 38050 Rogers Rd
- 754 Oakwood Dr
- 1029 Hillcreek Ln
- 691 Som Center Rd
- 1364 Echo Glen
- 7009 Hillcreek Ln
- 6708 Seneca Rd
- 0 Som Center Rd Unit 4499471
- 2915 Millgate Dr
- 7060 Gates Rd
- 12791 Morning Glory Trail
- 38522 Rogers Rd
- 250 Chatham Way
- 919 Aintree Park Dr
- 6807 Mayfield Rd
- 6933 Gates Rd
- 6466 Wilson Mills Rd
- 1414 Som Center Rd
- 6500 Maplewood Rd
- 6700 Larchmont Dr
- 1269 Bonnie Ln
- 1271 Bonnie Ln
- 431 Lynden Dr
- 6300 Maplewood Rd
- 1180 Worton Blvd
- 1420-1458 Golden Gate Blvd
- 13015 Caves Rd
- 35100 Chardon Rd
- 6503 Marsol Rd
- 1256 Lander Rd
- 12208 Shiloh Dr
