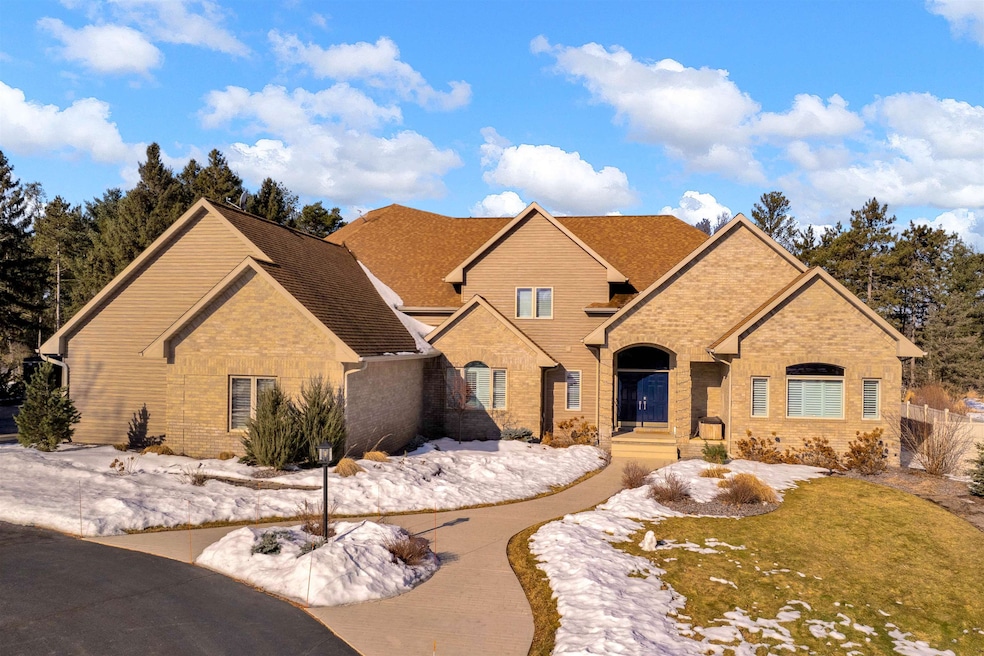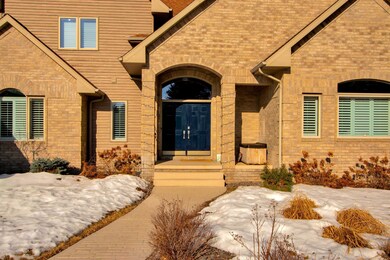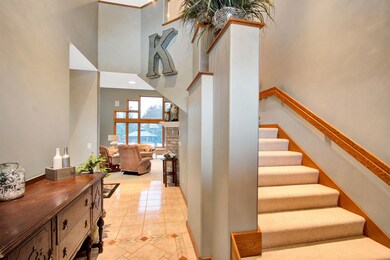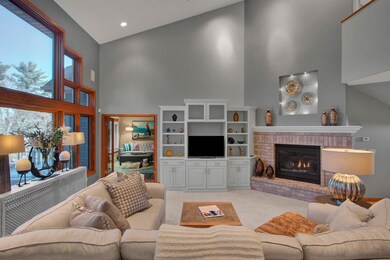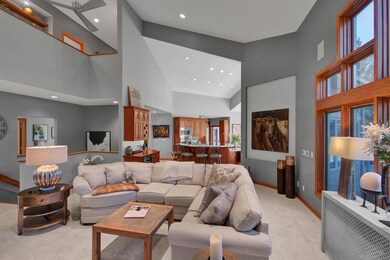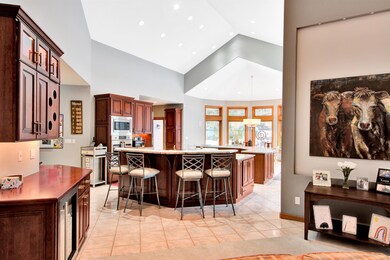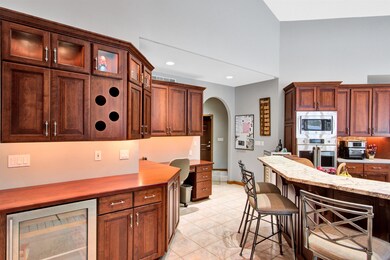
630 Bens Ln Stevens Point, WI 54482
Highlights
- 220 Feet of Waterfront
- Sauna
- Deck
- Bannach Elementary School Rated A-
- Open Floorplan
- Vaulted Ceiling
About This Home
As of June 2023This elegant estate is truly exquisite! The uncompromising quality of this nearly 6000 sf. custom-built 5-bedroom (5th nonconforming), 5 full bathroom home is perfectly complimented by the sought-after neighborhood and location. This rare parcel is nestled on 3.5 acres and features a peaceful 220' of Plover River frontage. The grand foyer gives way to soaring vaulted ceilings throughout the main floor. The flowing layout is flooded with natural light. The open concept living room, kitchen, and dinette design is timeless. This dreamy kitchen features cherry cabinetry, granite countertops, butler's pantry, and state-of-the-art appliances; perfect for the inspired home chef. The living room is centered around a brick gas fireplace and accented by an expansive window wall, and dramatic views of the wooded river front. The primary ensuite features a secluded sunroom/den with a private patio, a gas fireplace, an enormous walk-in closet with a breakfast bar, custom closets, and hidden safe room.
Home Details
Home Type
- Single Family
Est. Annual Taxes
- $10,781
Year Built
- Built in 1996
Lot Details
- 3.5 Acre Lot
- 220 Feet of Waterfront
- River Front
- Fenced Yard
- Sprinkler System
Home Design
- Brick Exterior Construction
- Shingle Roof
- Steel Siding
Interior Spaces
- 2-Story Property
- Open Floorplan
- Wet Bar
- Central Vacuum
- Wired For Sound
- Bar Fridge
- Vaulted Ceiling
- Ceiling Fan
- 2 Fireplaces
- Gas Log Fireplace
- Window Treatments
- Entrance Foyer
- Sun or Florida Room
- Lower Floor Utility Room
- Sauna
Kitchen
- Cooktop<<rangeHoodToken>>
- <<microwave>>
- Dishwasher
- Disposal
Flooring
- Carpet
- Radiant Floor
- Ceramic Tile
- Vinyl
Bedrooms and Bathrooms
- 5 Bedrooms
- Main Floor Bedroom
- Walk-In Closet
- Bathroom on Main Level
- 5 Full Bathrooms
Laundry
- Laundry on main level
- Dryer
- Washer
Partially Finished Basement
- Basement Fills Entire Space Under The House
- Sump Pump
- Block Basement Construction
- Natural lighting in basement
Home Security
- Home Security System
- Carbon Monoxide Detectors
- Fire and Smoke Detector
Parking
- 4 Car Attached Garage
- Heated Garage
- Insulated Garage
- Garage Door Opener
- Driveway
Outdoor Features
- Deck
- Patio
- Gazebo
- Separate Outdoor Workshop
Utilities
- Forced Air Zoned Heating and Cooling System
- Hot Water Heating System
- Water Filtration System
- Natural Gas Water Heater
- Water Purifier
- Water Softener is Owned
- Conventional Septic
- High Speed Internet
- Cable TV Available
Listing and Financial Details
- Assessor Parcel Number 020-78-0301
Ownership History
Purchase Details
Home Financials for this Owner
Home Financials are based on the most recent Mortgage that was taken out on this home.Purchase Details
Home Financials for this Owner
Home Financials are based on the most recent Mortgage that was taken out on this home.Similar Homes in Stevens Point, WI
Home Values in the Area
Average Home Value in this Area
Purchase History
| Date | Type | Sale Price | Title Company |
|---|---|---|---|
| Warranty Deed | $799,000 | Point Title | |
| Warranty Deed | $780,000 | Point Title |
Mortgage History
| Date | Status | Loan Amount | Loan Type |
|---|---|---|---|
| Open | $726,200 | New Conventional | |
| Previous Owner | $580,000 | VA |
Property History
| Date | Event | Price | Change | Sq Ft Price |
|---|---|---|---|---|
| 06/30/2023 06/30/23 | Sold | $799,000 | -3.7% | $136 / Sq Ft |
| 02/15/2023 02/15/23 | For Sale | $829,900 | +6.4% | $141 / Sq Ft |
| 12/07/2021 12/07/21 | Off Market | $780,000 | -- | -- |
| 12/06/2021 12/06/21 | Sold | $780,000 | -8.2% | $133 / Sq Ft |
| 10/20/2021 10/20/21 | For Sale | $850,000 | +9.0% | $145 / Sq Ft |
| 10/03/2021 10/03/21 | Off Market | $780,000 | -- | -- |
| 05/19/2021 05/19/21 | Price Changed | $850,000 | -4.4% | $145 / Sq Ft |
| 04/19/2021 04/19/21 | Price Changed | $889,000 | -0.1% | $151 / Sq Ft |
| 04/14/2021 04/14/21 | Price Changed | $889,900 | -1.1% | $151 / Sq Ft |
| 11/02/2020 11/02/20 | For Sale | $899,900 | -- | $153 / Sq Ft |
Tax History Compared to Growth
Tax History
| Year | Tax Paid | Tax Assessment Tax Assessment Total Assessment is a certain percentage of the fair market value that is determined by local assessors to be the total taxable value of land and additions on the property. | Land | Improvement |
|---|---|---|---|---|
| 2024 | $11,461 | $613,600 | $36,000 | $577,600 |
| 2023 | $10,873 | $613,600 | $36,000 | $577,600 |
| 2022 | $10,781 | $613,600 | $36,000 | $577,600 |
| 2021 | $10,422 | $613,600 | $36,000 | $577,600 |
| 2020 | $10,581 | $613,600 | $36,000 | $577,600 |
| 2019 | $9,966 | $613,600 | $36,000 | $577,600 |
| 2018 | $9,924 | $536,800 | $32,100 | $504,700 |
| 2017 | $9,004 | $536,800 | $32,100 | $504,700 |
| 2016 | $9,114 | $536,800 | $32,100 | $504,700 |
| 2015 | $9,080 | $536,800 | $32,100 | $504,700 |
| 2014 | $9,198 | $536,800 | $32,100 | $504,700 |
Agents Affiliated with this Home
-
Steve Lane
S
Seller's Agent in 2023
Steve Lane
FIRST WEBER
(715) 498-5263
350 Total Sales
-
KIM BARTZ

Seller's Agent in 2021
KIM BARTZ
FIRST WEBER
(715) 570-3992
11 Total Sales
Map
Source: Central Wisconsin Multiple Listing Service
MLS Number: 22230514
APN: 020-78-0301
- 544 Maple Bluff Rd
- 535 Maple Bluff Rd
- 4301 Janick Cir N
- Lt0 Wisconsin 66
- 211 Joe St
- 219 Joe St
- 4201 Janick Cir N
- 220 Leonard St
- 212 Leonard St
- 5436 Old State Highway 18
- 5566 Golla Rd
- 5572 Golla Rd
- 5570 Crescent View Dr
- 5416 Windy Dr
- 0 Windy Dr Unit Highway 10
- 3701 Robert Place
- Lot 66 Glenwood Ave
- 708 Owl Ln
- Lot 4 Algoma St Unit Badger Avenue
- 1825 Prescott Dr
