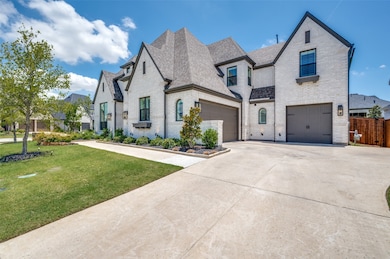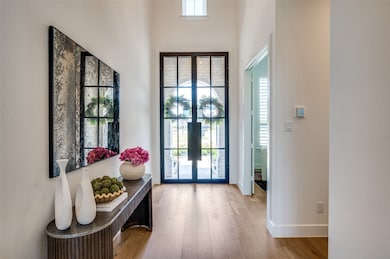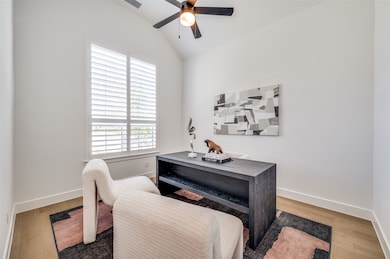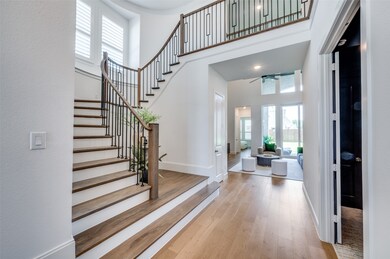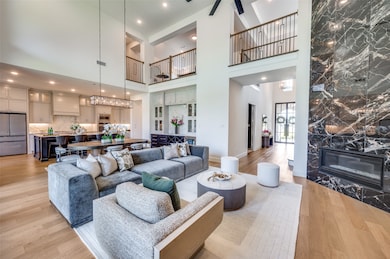
630 Breton Dr Aubrey, TX 76227
Estimated payment $6,576/month
Highlights
- Fitness Center
- Open Floorplan
- Traditional Architecture
- 0.28 Acre Lot
- Vaulted Ceiling
- Wood Flooring
About This Home
Welcome to 630 Breton—A modern Texas dream home where luxury meets land, just 15 minutes from the PGA and upcoming Universal Studios. Built by Highland Homes to Huntington’s elevated design standards, this one-of-a-kind property in Sandbrock Ranch offers upscale finishes, a spacious layout, and the rare opportunity for families to choose between Denton and Frisco ISD through open enrollment. Situated on a nearly 0.3-acre corner lot, this is one of the largest homesites in the neighborhood. The backyard is truly pool-sized, with plenty of space to build your own outdoor oasis while enjoying the extended covered patio and green space. From the moment you arrive, this home commands attention with its striking curb appeal—featuring 10' wrought iron double doors, black-framed windows, and classic plantation shutters. Inside, soaring 20' ceilings and oversized windows flood the space with natural light, while rich stained wood floors and a floor-to-ceiling fireplace add warmth and presence. At the heart of the home lies a chef’s kitchen with quartz counters, farmhouse sink, double ovens, and a statement island—all overlooking the bright living area and seamless indoor-outdoor flow through large sliding doors. Designed for everyday ease and upscale entertaining, the open layout includes 5 bedrooms, 5.5 bathrooms, a downstairs in-law suite, private office, and a theater-style media room with dedicated electronics closet. The primary suite is a true retreat with a spa-inspired rainfall shower, soaking tub, dual vanities, and a massive custom walk-in closet. Upstairs offers intentional separation with wood flooring throughout the loft lounge and dedicated children’s play room. Additional upgrades include built-ins, security camera wiring, utility room with sink and storage, and an oversized 3-car garage. Enjoy resort-style amenities: trails, pools, gym, dog park, playgrounds, on-site elementary, and more. 630 Breton is a perfect blend of style, space, and modern Texas living.
Listing Agent
Compass RE Texas, LLC. Brokerage Phone: 972-697-3518 License #0716225 Listed on: 07/02/2025

Home Details
Home Type
- Single Family
Est. Annual Taxes
- $4,820
Year Built
- Built in 2023
Lot Details
- 0.28 Acre Lot
- Lot Dimensions are 123x122x131x65
- Wood Fence
- Corner Lot
- Private Yard
- Back Yard
HOA Fees
- $81 Monthly HOA Fees
Parking
- 3 Car Attached Garage
- Driveway
Home Design
- Traditional Architecture
- Brick Exterior Construction
- Slab Foundation
- Composition Roof
Interior Spaces
- 4,357 Sq Ft Home
- 2-Story Property
- Open Floorplan
- Vaulted Ceiling
- Ceiling Fan
- Decorative Fireplace
- Loft
- Prewired Security
Kitchen
- Eat-In Kitchen
- Gas Oven or Range
- Built-In Gas Range
- Microwave
- Dishwasher
- Kitchen Island
Flooring
- Wood
- Carpet
- Tile
Bedrooms and Bathrooms
- 5 Bedrooms
- Walk-In Closet
- Double Vanity
Schools
- Sandbrock Ranch Elementary School
- Ray Braswell High School
Additional Features
- Covered patio or porch
- Central Heating and Cooling System
Listing and Financial Details
- Legal Lot and Block 6 / B
- Assessor Parcel Number R1022725
Community Details
Overview
- Association fees include all facilities
- Sandbrock Ranch Homeowners Association Ccmc Association
- Sandbrock Ranch Ph 9 Subdivision
Recreation
- Community Playground
- Fitness Center
- Community Pool
- Park
Map
Home Values in the Area
Average Home Value in this Area
Tax History
| Year | Tax Paid | Tax Assessment Tax Assessment Total Assessment is a certain percentage of the fair market value that is determined by local assessors to be the total taxable value of land and additions on the property. | Land | Improvement |
|---|---|---|---|---|
| 2024 | $4,820 | $211,403 | $151,310 | $60,093 |
Property History
| Date | Event | Price | Change | Sq Ft Price |
|---|---|---|---|---|
| 07/02/2025 07/02/25 | For Sale | $1,100,000 | -- | $252 / Sq Ft |
Purchase History
| Date | Type | Sale Price | Title Company |
|---|---|---|---|
| Special Warranty Deed | -- | None Listed On Document |
Mortgage History
| Date | Status | Loan Amount | Loan Type |
|---|---|---|---|
| Open | $762,920 | New Conventional | |
| Closed | $67,000 | New Conventional |
Similar Homes in the area
Source: North Texas Real Estate Information Systems (NTREIS)
MLS Number: 20987565
APN: R1022725
- 624 Breton Dr
- 4001 Horsemint Rd
- 1105 Trace Dr
- 1113 Trace Dr
- 4100 Pond Cypress St
- 4017 Crepe Myrtle St
- 1137 Vernon Dr
- 4017 Prickly Pear Ave
- 1145 Vernon Dr
- 1012 Friesian Ln
- 4012 Prickly Pear Ave
- 4008 Prickly Pear Ave
- 1029 Shire Dr
- 4224 Prickly Pear Ave
- 1016 Shire Dr
- 1217 Vernon Dr
- 1008 Shire Dr
- 4001 Fox Trotter Dr
- 1028 West Dr
- 712 Bridle Path Pkwy
- 1105 Trace Dr
- 917 Waggoner Dr
- 1129 Vernon Dr
- 1125 Waggoner Dr
- 1312 Trace Dr
- 2501 Walker Ave
- 2804 Ryder Ln
- 964 Burnett Dr
- 1220 Morning Ridge Trail
- 936 Adair Dr
- 1304 Coyote Ridge
- 3308 Cord Place
- 821 Alton Dr
- 1513 Waggoner Dr
- 2804 Brisco Way
- 1312 Morning Ridge Trail
- 720 Alton Dr
- 1212 Rosebush Rd
- 1236 Rosebush Rd
- 816 English Dr

