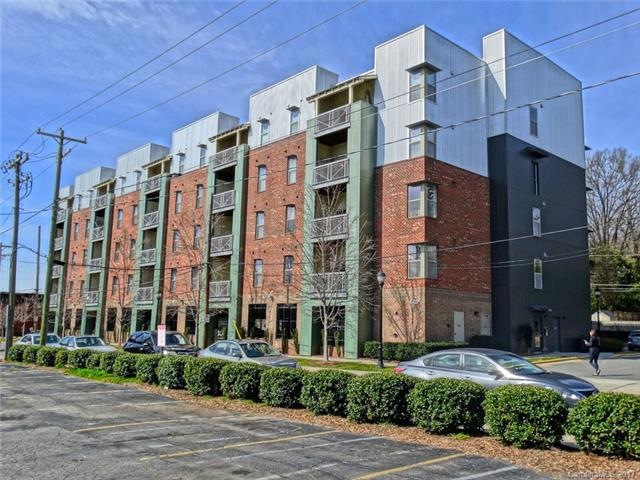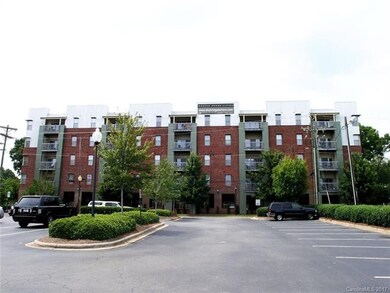
630 Calvert St Unit 1108 Charlotte, NC 28208
Wesley Heights NeighborhoodAbout This Home
As of August 2024Own a condo in historic Wesley Heights near Uptown Charlotte. Furnished condo on 2nd floor. Elevator in building with secured access to interior. Hardwoods throughout, full kitchen with appliances, tiled shower and bathroom with stacked washer/dryer included! HOA dues include water/sewer, trash, and common area maintenance. Walk to Panthers and Charlotte Knights Games, Uptown restaurants and entertainment!
Last Agent to Sell the Property
CCNC Realty Group LLC License #236049 Listed on: 03/22/2017
Property Details
Home Type
- Condominium
Year Built
- Built in 2008
HOA Fees
- $162 Monthly HOA Fees
Home Design
- Slab Foundation
Interior Spaces
- 1 Full Bathroom
- Engineered Wood Flooring
Utilities
- Cable TV Available
Community Details
- Cedar Management Association, Phone Number (704) 644-8808
- Mid-Rise Condominium
Listing and Financial Details
- Assessor Parcel Number 073-246-08
Ownership History
Purchase Details
Home Financials for this Owner
Home Financials are based on the most recent Mortgage that was taken out on this home.Purchase Details
Home Financials for this Owner
Home Financials are based on the most recent Mortgage that was taken out on this home.Purchase Details
Home Financials for this Owner
Home Financials are based on the most recent Mortgage that was taken out on this home.Purchase Details
Purchase Details
Home Financials for this Owner
Home Financials are based on the most recent Mortgage that was taken out on this home.Similar Homes in Charlotte, NC
Home Values in the Area
Average Home Value in this Area
Purchase History
| Date | Type | Sale Price | Title Company |
|---|---|---|---|
| Warranty Deed | $234,000 | Investors Title | |
| Warranty Deed | $160,500 | Investors Title Ins Co | |
| Warranty Deed | $138,500 | None Available | |
| Warranty Deed | $69,500 | None Available | |
| Warranty Deed | -- | None Available |
Mortgage History
| Date | Status | Loan Amount | Loan Type |
|---|---|---|---|
| Open | $187,120 | New Conventional | |
| Previous Owner | $155,588 | New Conventional | |
| Previous Owner | $760,000 | Purchase Money Mortgage | |
| Previous Owner | $313,761 | Unknown |
Property History
| Date | Event | Price | Change | Sq Ft Price |
|---|---|---|---|---|
| 08/02/2024 08/02/24 | Sold | $233,900 | 0.0% | $359 / Sq Ft |
| 06/17/2024 06/17/24 | Price Changed | $233,900 | -2.5% | $359 / Sq Ft |
| 05/27/2024 05/27/24 | Price Changed | $239,900 | -1.2% | $369 / Sq Ft |
| 05/10/2024 05/10/24 | Price Changed | $242,900 | 0.0% | $373 / Sq Ft |
| 04/21/2024 04/21/24 | For Sale | $243,000 | +75.5% | $373 / Sq Ft |
| 06/07/2017 06/07/17 | Sold | $138,500 | -1.0% | $219 / Sq Ft |
| 05/20/2017 05/20/17 | Pending | -- | -- | -- |
| 03/22/2017 03/22/17 | For Sale | $139,900 | -- | $222 / Sq Ft |
Tax History Compared to Growth
Tax History
| Year | Tax Paid | Tax Assessment Tax Assessment Total Assessment is a certain percentage of the fair market value that is determined by local assessors to be the total taxable value of land and additions on the property. | Land | Improvement |
|---|---|---|---|---|
| 2023 | $1,633 | $203,617 | $0 | $203,617 |
| 2022 | $1,411 | $133,200 | $0 | $133,200 |
| 2021 | $1,400 | $133,200 | $0 | $133,200 |
| 2020 | $1,393 | $133,200 | $0 | $133,200 |
| 2019 | $1,377 | $133,200 | $0 | $133,200 |
| 2018 | $1,354 | $97,600 | $18,000 | $79,600 |
| 2017 | $1,326 | $97,600 | $18,000 | $79,600 |
| 2016 | $1,317 | $97,600 | $18,000 | $79,600 |
| 2015 | $1,305 | $97,600 | $18,000 | $79,600 |
| 2014 | $1,293 | $97,600 | $18,000 | $79,600 |
Agents Affiliated with this Home
-
Ben Horton

Seller's Agent in 2024
Ben Horton
EXP Realty LLC Ballantyne
(704) 610-5639
1 in this area
24 Total Sales
-
Tarah Helms
T
Seller Co-Listing Agent in 2024
Tarah Helms
EXP Realty LLC Ballantyne
(704) 612-3839
1 in this area
33 Total Sales
-
Ethan Wallace

Buyer's Agent in 2024
Ethan Wallace
EXP Realty LLC Ballantyne
(828) 748-1620
1 in this area
49 Total Sales
-
Sheryl Love

Seller's Agent in 2017
Sheryl Love
CCNC Realty Group LLC
(704) 975-1151
33 Total Sales
-
Tammie Fiorella

Buyer's Agent in 2017
Tammie Fiorella
NuVue Properties LLC
(704) 517-4923
29 Total Sales
Map
Source: Canopy MLS (Canopy Realtor® Association)
MLS Number: CAR3262915
APN: 073-246-08
- 713 Walnut Ave
- 717 Woodruff Place
- 925 Westmere Ave
- 929 Westmere Ave
- 1101 W 1st St Unit 408
- 1101 W 1st St Unit 405
- 1101 W 1st St Unit 124
- 1136 W 1st St Unit 27E
- 1115 Greenleaf Ave Unit B
- 1113 Greenleaf Ave Unit A/B
- 1904 Lela Ave
- 464 Hurston Cir
- 1011 Westbrook Dr Unit A
- 461 Hurston Cir
- 945 Westbrook Dr Unit A
- 925 Westbrook Dr Unit B
- 1420 W 4th St
- 916 Westbrook Dr
- 314 Viburnum Way Ct
- 1525 Walnut View Dr Unit 39

