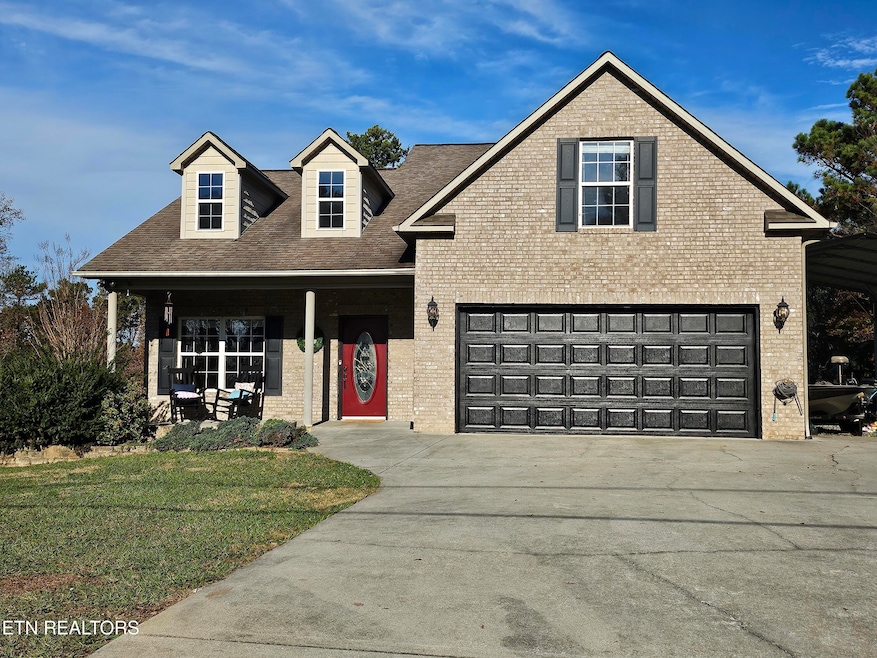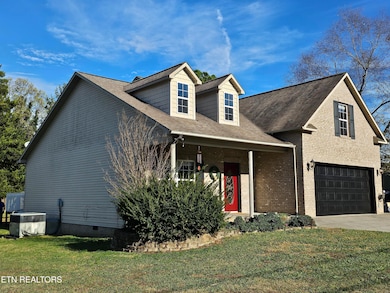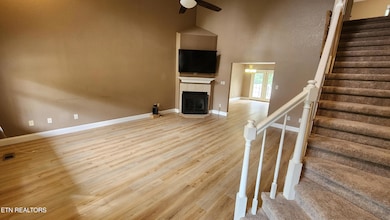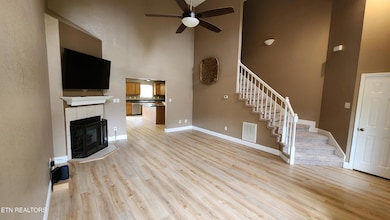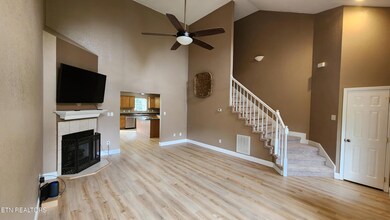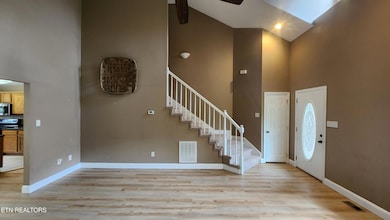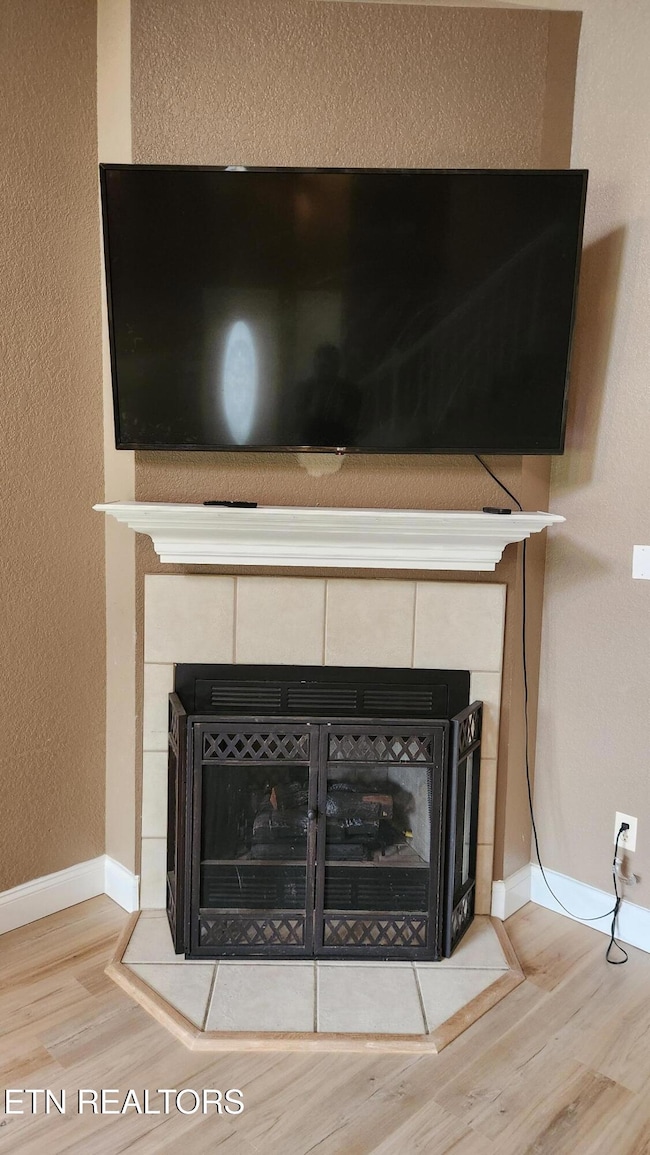
630 Chris Haven Dr Seymour, TN 37865
Estimated payment $2,537/month
Highlights
- Countryside Views
- Traditional Architecture
- Main Floor Primary Bedroom
- Deck
- Cathedral Ceiling
- Whirlpool Bathtub
About This Home
This beautiful 3-bedroom, 2.5-bathroom 2-story home offers a perfect blend of comfort and country charm, and it has just been updated with luxurious LVP in the downstairs living area and brand new carpet throughout the whole upstairs! As you approach the home, you're welcomed by a charming covered front porch and installed Ring Doorbell. Inside you're greeted by a spacious, vaulted ceiling living room with a warm fireplace. The dining room/kitchen area comes with plenty of counter space, cabinets, a kitchen island and pantry. The owners suite is on the main level w/spacious walk-in closets, bath w/jetted tub, shower & double vanity. Upstairs are 2 large bedrooms, office/misc. room, & big bonus room which provide flexibility in living arrangements. Outside features include a spacious back porch for entertaining, covered parking area, playground and storage shed. Situated on a large, level lot in easy driving distance of Knoxville, Maryville & Sevierville, this home is a must-see! Schedule your showing of this gem today!
Home Details
Home Type
- Single Family
Est. Annual Taxes
- $1,477
Year Built
- Built in 2005
Lot Details
- 0.48 Acre Lot
- Lot Dimensions are 120x189.28
- Level Lot
Parking
- 2 Car Attached Garage
- Parking Available
- Side or Rear Entrance to Parking
- Garage Door Opener
Home Design
- Traditional Architecture
- Brick Exterior Construction
- Frame Construction
- Vinyl Siding
Interior Spaces
- 2,184 Sq Ft Home
- Dry Bar
- Cathedral Ceiling
- Ceiling Fan
- Gas Log Fireplace
- Insulated Windows
- Bonus Room
- Storage
- Countryside Views
- Crawl Space
- Fire and Smoke Detector
Kitchen
- Eat-In Kitchen
- Self-Cleaning Oven
- Range
- Microwave
- Dishwasher
- Kitchen Island
Flooring
- Carpet
- Tile
- Vinyl
Bedrooms and Bathrooms
- 3 Bedrooms
- Primary Bedroom on Main
- Split Bedroom Floorplan
- Walk-In Closet
- Whirlpool Bathtub
Laundry
- Laundry Room
- Washer and Dryer Hookup
Outdoor Features
- Deck
- Outdoor Storage
- Storage Shed
Schools
- Prospect Elementary School
- Heritage Middle School
- Heritage High School
Utilities
- Zoned Heating and Cooling System
- Heating System Uses Propane
- Heat Pump System
- Septic Tank
- Cable TV Available
Community Details
- No Home Owners Association
- Bays Mt Country Club Est Subdivision
Listing and Financial Details
- Assessor Parcel Number 012G C 005.00
Map
Home Values in the Area
Average Home Value in this Area
Tax History
| Year | Tax Paid | Tax Assessment Tax Assessment Total Assessment is a certain percentage of the fair market value that is determined by local assessors to be the total taxable value of land and additions on the property. | Land | Improvement |
|---|---|---|---|---|
| 2024 | $1,477 | $92,875 | $12,500 | $80,375 |
| 2023 | $1,477 | $92,875 | $12,500 | $80,375 |
| 2022 | $1,524 | $61,700 | $7,500 | $54,200 |
| 2021 | $1,524 | $61,700 | $7,500 | $54,200 |
| 2020 | $1,524 | $61,700 | $7,500 | $54,200 |
| 2019 | $1,518 | $61,475 | $7,500 | $53,975 |
| 2018 | $1,168 | $47,275 | $6,250 | $41,025 |
| 2017 | $1,168 | $47,275 | $6,250 | $41,025 |
| 2016 | $1,168 | $47,275 | $6,250 | $41,025 |
| 2015 | $1,016 | $47,275 | $6,250 | $41,025 |
| 2014 | $1,092 | $47,275 | $6,250 | $41,025 |
| 2013 | $1,092 | $50,800 | $0 | $0 |
Property History
| Date | Event | Price | Change | Sq Ft Price |
|---|---|---|---|---|
| 05/16/2025 05/16/25 | Price Changed | $455,000 | 0.0% | $208 / Sq Ft |
| 05/16/2025 05/16/25 | For Sale | $455,000 | +3.4% | $208 / Sq Ft |
| 04/15/2025 04/15/25 | Off Market | $439,900 | -- | -- |
| 02/06/2025 02/06/25 | Off Market | $439,900 | -- | -- |
| 01/29/2025 01/29/25 | Price Changed | $439,900 | -2.2% | $201 / Sq Ft |
| 12/20/2024 12/20/24 | Price Changed | $450,000 | -3.2% | $206 / Sq Ft |
| 12/02/2024 12/02/24 | Price Changed | $465,000 | -2.1% | $213 / Sq Ft |
| 11/19/2024 11/19/24 | For Sale | $475,000 | +90.1% | $217 / Sq Ft |
| 08/08/2018 08/08/18 | Sold | $249,900 | 0.0% | $114 / Sq Ft |
| 06/25/2018 06/25/18 | Pending | -- | -- | -- |
| 06/22/2018 06/22/18 | For Sale | $249,900 | +33.6% | $114 / Sq Ft |
| 08/07/2012 08/07/12 | Sold | $187,000 | -- | $86 / Sq Ft |
Purchase History
| Date | Type | Sale Price | Title Company |
|---|---|---|---|
| Warranty Deed | $249,900 | -- | |
| Warranty Deed | $187,000 | -- | |
| Deed | -- | -- | |
| Deed | -- | -- | |
| Deed | $205,897 | -- | |
| Deed | $26,500 | -- | |
| Deed | -- | -- | |
| Deed | -- | -- |
Mortgage History
| Date | Status | Loan Amount | Loan Type |
|---|---|---|---|
| Open | $330,000 | New Conventional | |
| Closed | $227,200 | New Conventional | |
| Closed | $237,405 | New Conventional | |
| Previous Owner | $190,816 | Commercial | |
| Previous Owner | $195,602 | No Value Available | |
| Previous Owner | $30,000 | No Value Available |
Similar Homes in Seymour, TN
Source: East Tennessee REALTORS® MLS
MLS Number: 1283032
APN: 012G-C-005.00
- 602 Mize Cir
- 1050 Chris Dale Dr
- 1419 Cheyenne Blvd
- 753 Whippoorwill Cir
- 729 Whipporwill Cir
- 5342 Three Bars Ln
- 5314 Three Bars Ln
- 640 Baker St
- 5735 Mountain Vista Ln
- 1112 Tarklin Valley Rd
- 426 Keeble Rd
- 836 Franklin Crossing
- 648 Emerald Ave
- 809 Oliver Ave
- 5751 Quail Run Dr
- 116 Keener Rd
- 623 Farm of the Smokies Way
