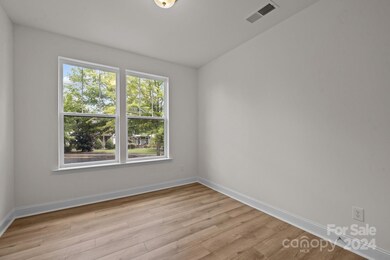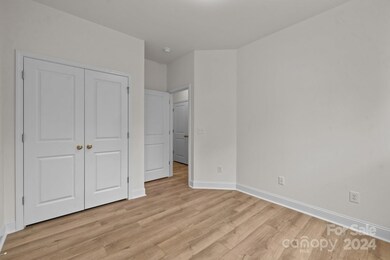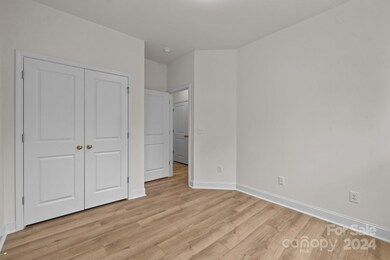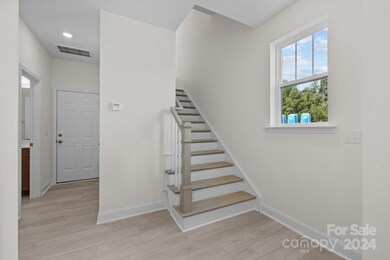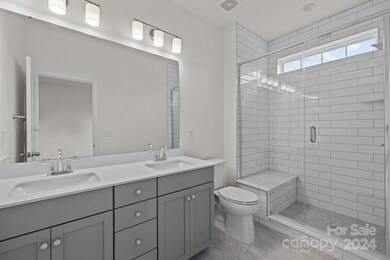
630 District Ct Unit 12 Fort Mill, SC 29708
Baxter Village NeighborhoodHighlights
- New Construction
- 2 Car Attached Garage
- Forced Air Heating and Cooling System
- Orchard Park Elementary School Rated A
- Laundry closet
About This Home
As of September 2024New home construction in sought out Baxter Village in Ft Mill, SC. These new contemporary designed townhomes offer gourmet kitchens with extended island and stainless steel appliances, perfect for the home chef. Featuring dual sliding glass doors that open onto sitting deck. The open floor plan, seamlessly blends the kitchen and living area perfect for entertaining family and friends. Retreat to your luxurious primary suite, a haven of relaxation and style. Enjoy ample space, natural light, and spa-like bathroom with double vanity and tiled shower with seat. Two additional bedrooms on 3rd floor and laundry, with an additional guest bedroom on the first floor with full bath. Attached 2 car garage for secure parking and additional storage space including EV outlet.
Townhome community video:
https://listings.lighthousevisuals.com/sites/vejnmox/unbranded
Last Agent to Sell the Property
DRB Group of North Carolina, LLC Brokerage Email: swilkinson@drbgroup.com License #291029 Listed on: 04/30/2024
Last Buyer's Agent
DRB Group of North Carolina, LLC Brokerage Email: swilkinson@drbgroup.com License #291029 Listed on: 04/30/2024
Townhouse Details
Home Type
- Townhome
Year Built
- Built in 2024 | New Construction
HOA Fees
Parking
- 2 Car Attached Garage
- Driveway
Home Design
- Slab Foundation
- Hardboard
Interior Spaces
- 3-Story Property
- Laundry closet
Kitchen
- Electric Oven
- Electric Cooktop
- Microwave
- Dishwasher
- Disposal
Bedrooms and Bathrooms
- 4 Bedrooms | 1 Main Level Bedroom
Schools
- Orchard Park Elementary School
- Pleasant Knoll Middle School
- Fort Mill High School
Utilities
- Forced Air Heating and Cooling System
- Heat Pump System
Community Details
- Kuester Management Company Association
- Built by DRB Homes
- Baxter Village Subdivision, Landon Floorplan
- Mandatory home owners association
Listing and Financial Details
- Assessor Parcel Number 6550000424
Similar Homes in Fort Mill, SC
Home Values in the Area
Average Home Value in this Area
Property History
| Date | Event | Price | Change | Sq Ft Price |
|---|---|---|---|---|
| 09/27/2024 09/27/24 | Sold | $500,000 | -1.0% | $265 / Sq Ft |
| 09/04/2024 09/04/24 | Price Changed | $504,900 | -1.2% | $268 / Sq Ft |
| 08/13/2024 08/13/24 | Pending | -- | -- | -- |
| 08/02/2024 08/02/24 | For Sale | $511,011 | +2.2% | $271 / Sq Ft |
| 07/31/2024 07/31/24 | Off Market | $500,000 | -- | -- |
| 04/30/2024 04/30/24 | For Sale | $511,011 | -- | $271 / Sq Ft |
Tax History Compared to Growth
Agents Affiliated with this Home
-
Sara Wilkinson
S
Seller's Agent in 2024
Sara Wilkinson
DRB Group of North Carolina, LLC
(704) 307-0029
12 in this area
23 Total Sales
Map
Source: Canopy MLS (Canopy Realtor® Association)
MLS Number: 4132679
- 655 District Ct
- 657 District Ct
- 3208 5th Baxter Crossing
- 3007 Colonel Springs Way
- 6129 Caseys Side Way
- 599 Sixth Baxter Crossing
- 122 Blandina Ct
- 815 Granby Dr
- 436 3rd Baxter St
- 431 Third Baxter St
- 668 Sixth Baxter Crossing
- 117 Mills Ln
- 1569 Benjamen Latrobe Cir
- 1929 Faison Ave
- 562 Sutton Rd
- 628 Bracket St
- 757 Shady Grove Crossing
- 786 Stratford Run Dr
- 1855 2nd Baxter Crossing
- 189 Mills Ln

