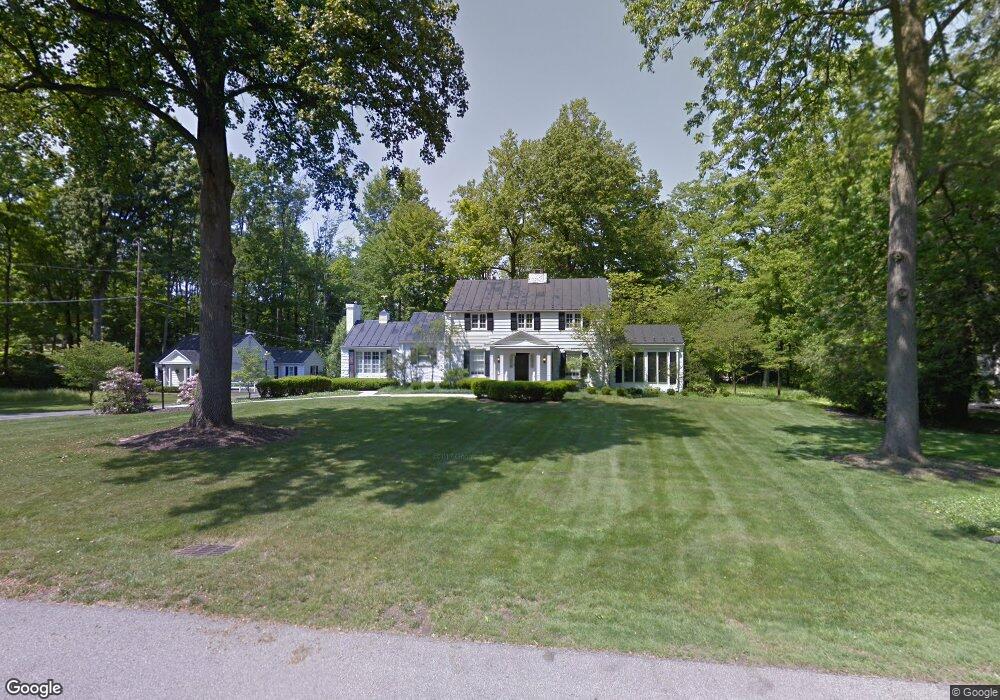
630 Forest Hill Rd Mansfield, OH 44907
Estimated Value: $329,223
3
Beds
6
Baths
2,364
Sq Ft
$139/Sq Ft
Est. Value
Highlights
- 1.23 Acre Lot
- Cathedral Ceiling
- Main Floor Primary Bedroom
- Deck
- Wood Flooring
- Sun or Florida Room
About This Home
As of October 2013Truly Grand Property in the heart of Woodland. A must see property. Sitting on 5 city lots. Large rooms with solid hardwood floors, 3 fireplaces, finished walkout basement, 2 car attached garage, 3 car detached garage with workshop. Park like setting in the backyard.
Home Details
Home Type
- Single Family
Est. Annual Taxes
- $2,850
Year Built
- Built in 1938
Lot Details
- 1.23 Acre Lot
- Level Lot
- Landscaped with Trees
- Lawn
Parking
- 5 Car Attached Garage
- Garage Door Opener
- Open Parking
Home Design
- Brick Exterior Construction
- Standing Seam Metal Roof
- Wood Siding
Interior Spaces
- 2,364 Sq Ft Home
- 2-Story Property
- Cathedral Ceiling
- Paddle Fans
- Wood Frame Window
- Entrance Foyer
- Family Room
- Living Room with Fireplace
- Dining Room
- Home Office
- Sun or Florida Room
- Laundry on main level
Kitchen
- Range
- Dishwasher
- Disposal
Flooring
- Wood
- Wall to Wall Carpet
- Ceramic Tile
Bedrooms and Bathrooms
- 3 Bedrooms | 1 Primary Bedroom on Main
- En-Suite Primary Bedroom
- Walk-In Closet
Finished Basement
- Walk-Out Basement
- Basement Fills Entire Space Under The House
Home Security
- Home Security System
- Fire and Smoke Detector
Outdoor Features
- Deck
- Covered patio or porch
- Exterior Lighting
- Separate Outdoor Workshop
Utilities
- Humidity Control
- Forced Air Heating and Cooling System
- Heating System Uses Natural Gas
- Gas Water Heater
Additional Features
- Level Entry For Accessibility
- Air Cleaner
- City Lot
Listing and Financial Details
- Assessor Parcel Number 0270714301000
Ownership History
Date
Name
Owned For
Owner Type
Purchase Details
Listed on
Sep 27, 2013
Closed on
Oct 22, 2013
Sold by
Richland Bank
Bought by
Sazdanoff Jonathan L
List Price
$129,900
Sold Price
$130,000
Premium/Discount to List
$100
0.08%
Total Days on Market
21
Current Estimated Value
Home Financials for this Owner
Home Financials are based on the most recent Mortgage that was taken out on this home.
Estimated Appreciation
$199,223
Avg. Annual Appreciation
7.94%
Original Mortgage
$104,000
Interest Rate
4.58%
Mortgage Type
New Conventional
Similar Homes in Mansfield, OH
Create a Home Valuation Report for This Property
The Home Valuation Report is an in-depth analysis detailing your home's value as well as a comparison with similar homes in the area
Home Values in the Area
Average Home Value in this Area
Purchase History
| Date | Buyer | Sale Price | Title Company |
|---|---|---|---|
| Sazdanoff Jonathan L | $130,000 | None Available |
Source: Public Records
Mortgage History
| Date | Status | Borrower | Loan Amount |
|---|---|---|---|
| Open | Sazdanoff Jonathan L | $147,000 | |
| Closed | Sazdanoff Jonathan L | $104,000 |
Source: Public Records
Property History
| Date | Event | Price | Change | Sq Ft Price |
|---|---|---|---|---|
| 10/22/2013 10/22/13 | Sold | $130,000 | +0.1% | $55 / Sq Ft |
| 09/30/2013 09/30/13 | For Sale | $129,900 | -- | $55 / Sq Ft |
Source: Mansfield Association of REALTORS®
Tax History Compared to Growth
Tax History
| Year | Tax Paid | Tax Assessment Tax Assessment Total Assessment is a certain percentage of the fair market value that is determined by local assessors to be the total taxable value of land and additions on the property. | Land | Improvement |
|---|---|---|---|---|
| 2024 | $4,402 | $94,000 | $6,100 | $87,900 |
| 2023 | $4,402 | $94,000 | $6,100 | $87,900 |
| 2022 | $3,928 | $70,290 | $5,450 | $64,840 |
| 2021 | $3,955 | $70,290 | $5,450 | $64,840 |
| 2020 | $4,044 | $70,290 | $5,450 | $64,840 |
| 2019 | $3,822 | $59,930 | $4,620 | $55,310 |
| 2018 | $3,769 | $59,930 | $4,620 | $55,310 |
| 2017 | $3,694 | $59,930 | $4,620 | $55,310 |
| 2016 | $3,721 | $58,950 | $4,480 | $54,470 |
| 2015 | $3,721 | $58,950 | $4,480 | $54,470 |
| 2014 | $3,508 | $58,950 | $4,480 | $54,470 |
| 2012 | $1,180 | $60,780 | $4,620 | $56,160 |
Source: Public Records
Map
Source: Mansfield Association of REALTORS®
MLS Number: 9024610
APN: 027-07-143-01-000
Nearby Homes
- 655 Woodhill Rd
- 623 Woodhill Rd
- 575 Woodhill Rd
- 597 Brae Burn Rd
- 814 Yale Dr
- 0 George Ave
- 705 Sloane Ave
- 411 Fairlawn Ave
- 588 Marion Ave
- 0 S Trimble Rd
- 492 Sloane Ave
- 943 Evans Ave
- 708 Barnard Ave
- 310 Townview Cir N
- 242 Davis Rd
- 470 Woodward Ave
- 236 Ruth Ave
- 495 Parkview St
- 0 U S Highway 42
- 506 Harter Ave
- 630 Forest Hill Rd
- 610 Forest Hill Rd
- 621 Overlook Rd
- 668 Dickson Pkwy
- 637 Overlook Rd
- 641 Forest Hill Rd
- 615 Forest Hill Rd
- 685 Woodhill Rd
- 669 Woodhill Rd
- 667 Woodhill Rd
- 630 Edgewood Rd
- 620 Edgewood Rd
- 736 Dickson Pkwy
- 638 Overlook Rd
- 640 Edgewood Rd
- 589 Forest Hill Rd
- 624 Overlook Rd
- 650 Dickson Pkwy
- 641 Woodhill Rd
- 650 Edgewood Rd
