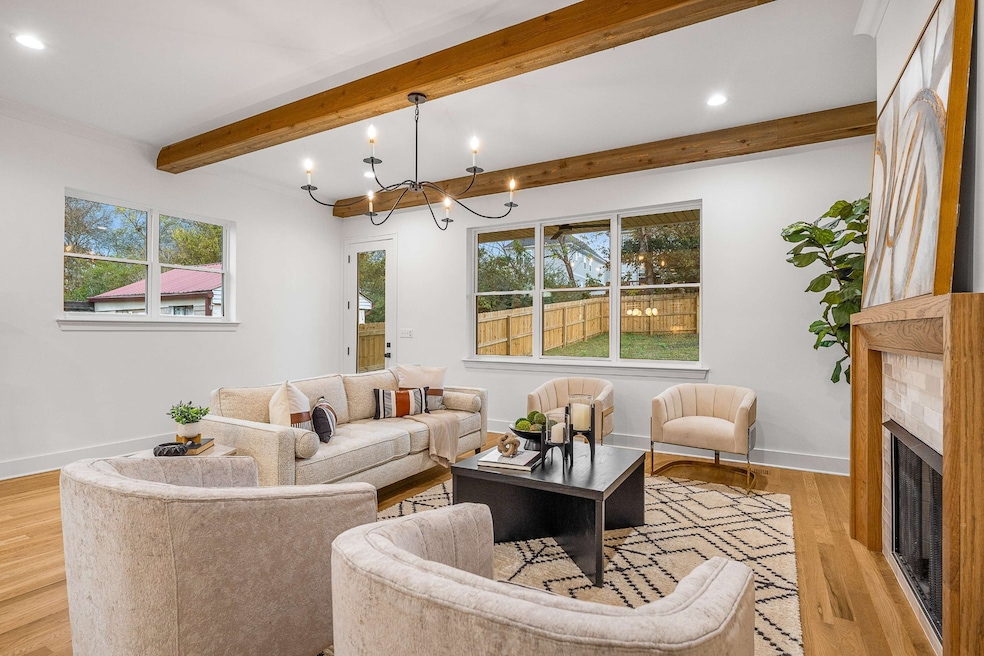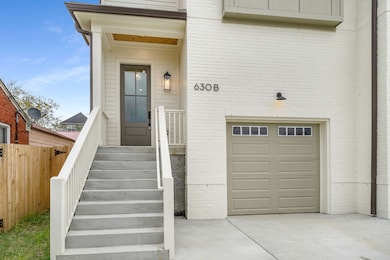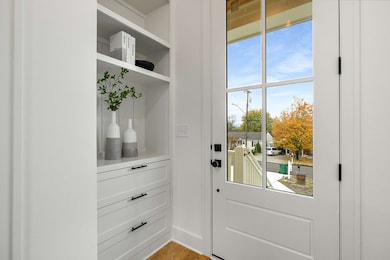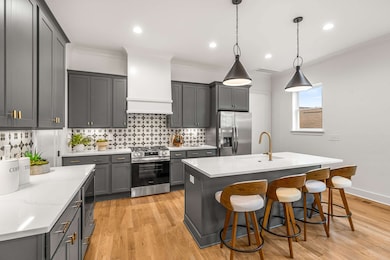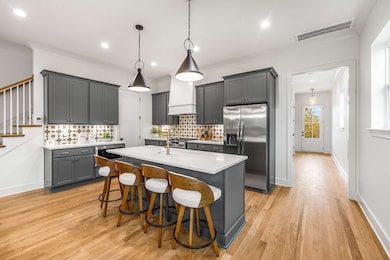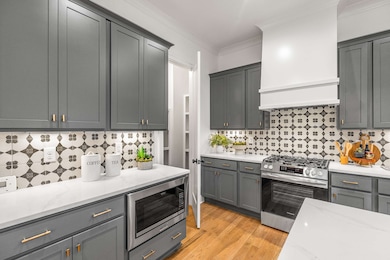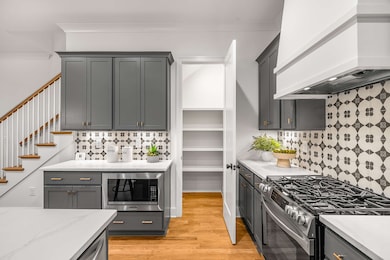630 Freedom Place Nashville, TN 37209
Charlotte Park NeighborhoodEstimated payment $3,898/month
Highlights
- Open Floorplan
- No HOA
- Covered Patio or Porch
- Wood Flooring
- Home Office
- Stainless Steel Appliances
About This Home
This show-stopping new construction home is now available in Charlotte Park, just minutes from Downtown Nashville. This home offers not only thoughtful design but also an unbeatable location that puts you right near some of Nashville's best attractions. The interior features beautiful wood floors throughout, an amazing living room with fashionable wood beams, a cozy gas fireplace, and large windows that fill the space with natural light. The kitchen is a true chef's dream, complete with designer finishes and excellent storage, including a pantry. The primary bedroom serves as a luxurious retreat with its own en-suite bathroom and a custom walk-in closet. Additionally, the spacious secondary bedrooms and baths provide ultimate privacy for residents or guests. Outside, you'll find a covered back patio perfect for entertaining during the summer months and a fully fenced backyard and storage unit for all your outdoor gear. Its prime location is just moments from Tee Line (Nashville’s indoor curling venue), Rock Harbor Marina, trendy boutiques, top-rated restaurants, and all the excitement of Downtown Nashville. This home is perfect for anyone looking for modern living with convenient access to all that Nashville has to offer. Schedule a showing today to experience this exceptional property firsthand.
Listing Agent
Compass RE Brokerage Phone: 6157397400 License #343821 Listed on: 11/08/2025

Open House Schedule
-
Sunday, November 23, 20252:00 to 4:00 pm11/23/2025 2:00:00 PM +00:0011/23/2025 4:00:00 PM +00:00Add to Calendar
Home Details
Home Type
- Single Family
Est. Annual Taxes
- $2,505
Year Built
- Built in 2025
Lot Details
- 9,148 Sq Ft Lot
- Lot Dimensions are 55 x 173
Parking
- 1 Car Attached Garage
- Front Facing Garage
- On-Street Parking
Home Design
- Brick Exterior Construction
- Vinyl Siding
Interior Spaces
- 2,730 Sq Ft Home
- Property has 2 Levels
- Open Floorplan
- Built-In Features
- Ceiling Fan
- Gas Fireplace
- Entrance Foyer
- Living Room with Fireplace
- Combination Dining and Living Room
- Home Office
- Utility Room
Kitchen
- Oven or Range
- Gas Range
- Microwave
- Dishwasher
- Stainless Steel Appliances
Flooring
- Wood
- Tile
Bedrooms and Bathrooms
- 4 Bedrooms
Schools
- Charlotte Park Elementary School
- H. G. Hill Middle School
- James Lawson High School
Additional Features
- Covered Patio or Porch
- Central Heating and Cooling System
Community Details
- No Home Owners Association
- Westboro Subdivision
Listing and Financial Details
- Property Available on 6/14/25
- Assessor Parcel Number 09012024700
Map
Home Values in the Area
Average Home Value in this Area
Tax History
| Year | Tax Paid | Tax Assessment Tax Assessment Total Assessment is a certain percentage of the fair market value that is determined by local assessors to be the total taxable value of land and additions on the property. | Land | Improvement |
|---|---|---|---|---|
| 2024 | $2,505 | $76,975 | $29,375 | $47,600 |
| 2023 | $2,505 | $76,975 | $29,375 | $47,600 |
| 2022 | $2,505 | $76,975 | $29,375 | $47,600 |
| 2021 | $2,531 | $76,975 | $29,375 | $47,600 |
| 2020 | $2,140 | $50,700 | $20,750 | $29,950 |
| 2019 | $1,600 | $50,700 | $20,750 | $29,950 |
| 2018 | $1,600 | $50,700 | $20,750 | $29,950 |
| 2017 | $1,600 | $50,700 | $20,750 | $29,950 |
| 2016 | $1,745 | $38,650 | $6,000 | $32,650 |
| 2015 | $1,745 | $38,650 | $6,000 | $32,650 |
| 2014 | -- | $38,650 | $6,000 | $32,650 |
Property History
| Date | Event | Price | List to Sale | Price per Sq Ft | Prior Sale |
|---|---|---|---|---|---|
| 11/03/2025 11/03/25 | Pending | -- | -- | -- | |
| 10/02/2025 10/02/25 | Price Changed | $699,999 | -3.4% | $253 / Sq Ft | |
| 09/04/2025 09/04/25 | For Sale | $725,000 | +81.3% | $262 / Sq Ft | |
| 12/08/2023 12/08/23 | Sold | $400,000 | -3.6% | $244 / Sq Ft | View Prior Sale |
| 12/05/2023 12/05/23 | Pending | -- | -- | -- | |
| 11/03/2023 11/03/23 | Price Changed | $415,000 | -3.5% | $254 / Sq Ft | |
| 10/27/2023 10/27/23 | For Sale | $430,000 | +7.5% | $263 / Sq Ft | |
| 06/21/2023 06/21/23 | Sold | $400,000 | 0.0% | $244 / Sq Ft | View Prior Sale |
| 05/22/2023 05/22/23 | Pending | -- | -- | -- | |
| 05/22/2023 05/22/23 | For Sale | $400,000 | -- | $244 / Sq Ft |
Purchase History
| Date | Type | Sale Price | Title Company |
|---|---|---|---|
| Warranty Deed | $400,000 | Rochford Law & Real Estate Tit | |
| Warranty Deed | $400,000 | Momentum Title | |
| Special Warranty Deed | $199,900 | Servicelink Llc | |
| Deed In Lieu Of Foreclosure | $35,534 | None Available | |
| Interfamily Deed Transfer | -- | Ohio Clear Title Agency Inc |
Mortgage History
| Date | Status | Loan Amount | Loan Type |
|---|---|---|---|
| Open | $300,000 | New Conventional | |
| Previous Owner | $159,920 | New Conventional | |
| Previous Owner | $120,400 | No Value Available |
Source: Realtracs
MLS Number: 3042695
APN: 090-12-0-247
- 569 Croley Dr Unit A
- 607B Croley Dr
- 609 Croley Dr
- 636 Westboro Dr
- 6376 Ivy St
- 559 Croley Dr
- 557 Croley Dr
- 411 Becanni Ln
- 413 Becanni Ln
- 504 Bagleyshop Dr Unit A
- 430 Becanni Ln
- 426 Becanni Ln
- 669 Westboro Dr
- 544 Croley Dr
- 432 Becanni Ln
- 674 Westboro Dr
- 6311 Robertson Ave
- 6313 Robertson Ave
- 6316 Edsel Dr
- 6304 Henry Ford Dr Unit A
- 120 Croley Ct
- 616 Croley Dr
- 720 William Howard Place
- 432 Becanni Ln
- 6305 Henry Ford Dr
- 6228 Robertson Ave
- 6224 Deal Ave
- 520 Foundry Dr
- 711 Croley Dr
- 625 James Ave
- 6416 Henry Ford Dr
- 514 Basswood Ave
- 510 Basswood Ave
- 6105 Henry Ford Dr
- 515 Basswood Ave Unit F69
- 429 Westboro Dr Unit B
- 666 Annex Ave
- 515 Basswood Ave Unit 88
- 512 River Rouge Dr
- 647 Vernon Ave
