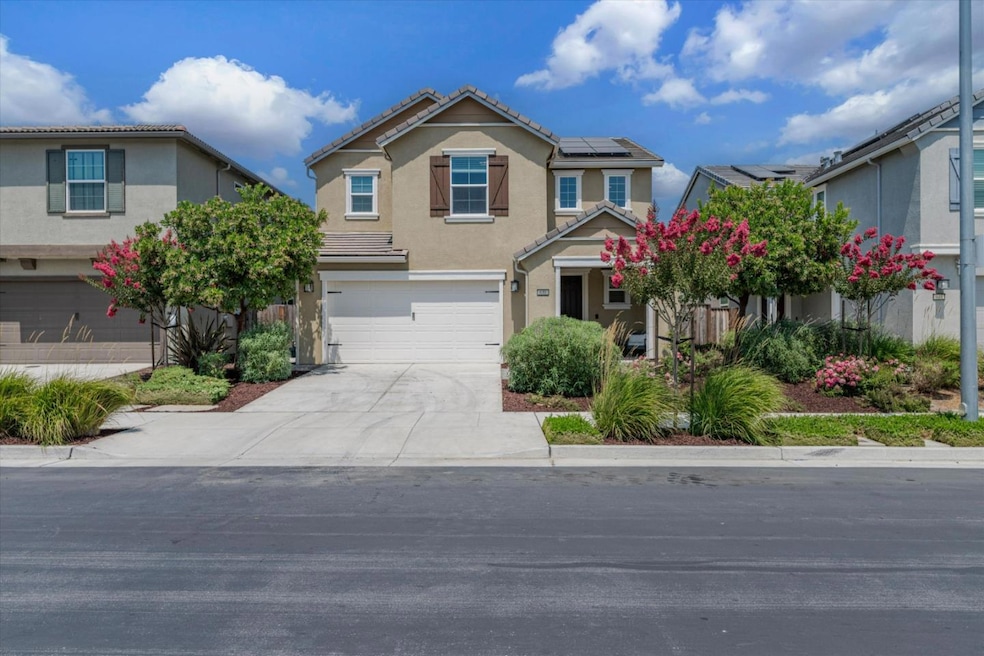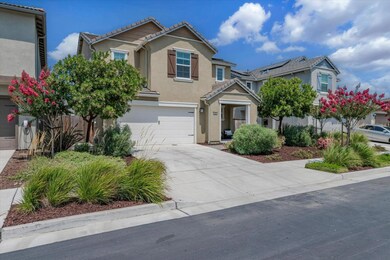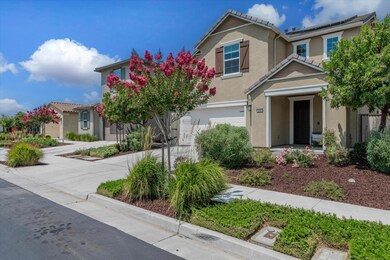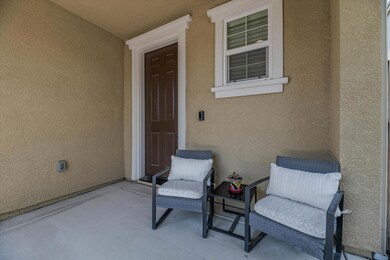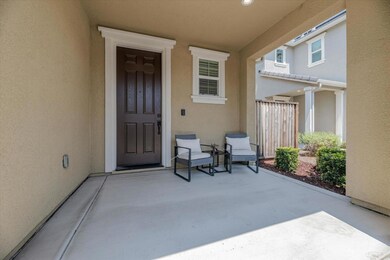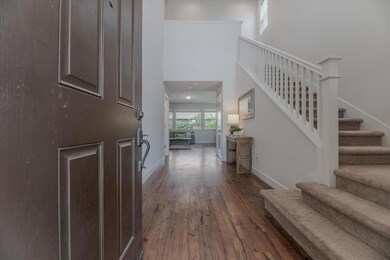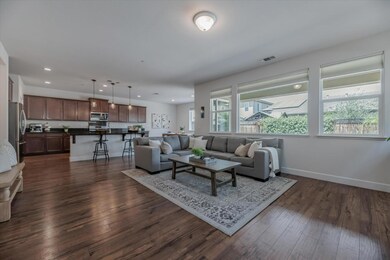
$750,000
- 3 Beds
- 2 Baths
- 1,598 Sq Ft
- 331 San Tropez Dr
- Hollister, CA
Welcome to this well loved, wonderfully maintained, one owner, single story 3 bedroom 2 bathroom plus den home on a corner lot. Home offers open concept in the kitchen dining living areas and thoughtfully located indoor laundry space. Back yard setting features a beautiful blue pool with new liner placed 7/2024 and grassy green area with plenty of space to play and entertain. Easy commuter
Tatum Ruiz HomeSmart PV & Associates
