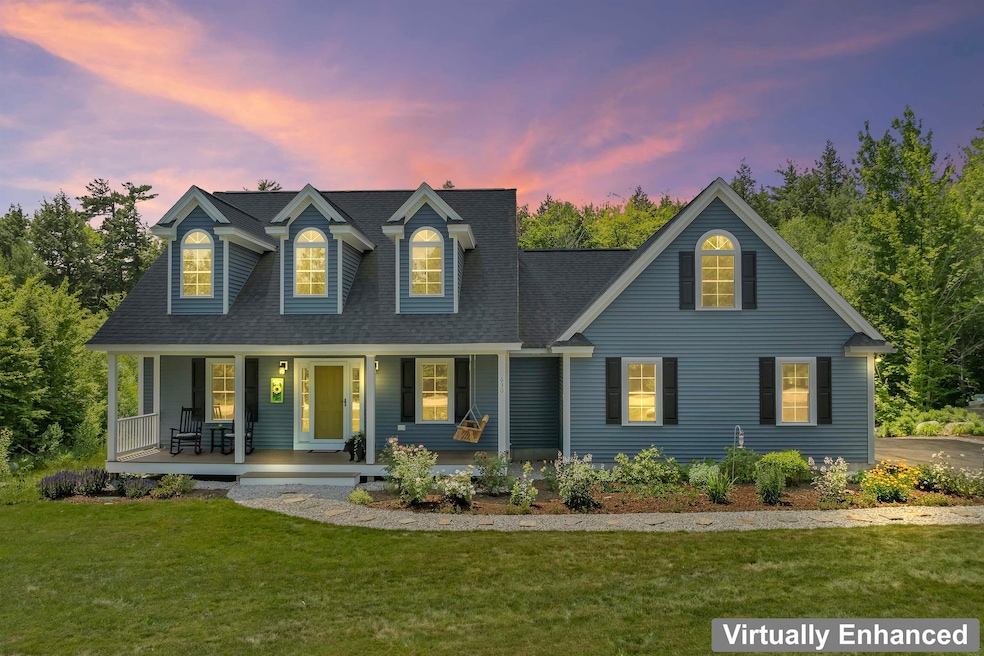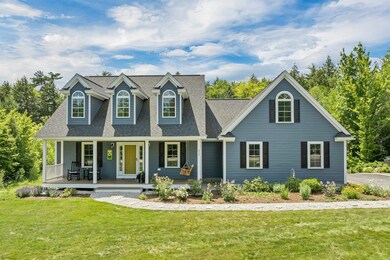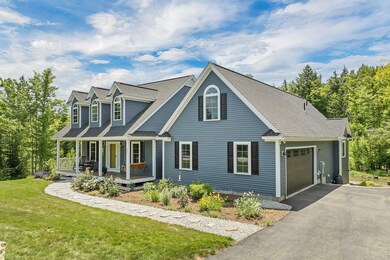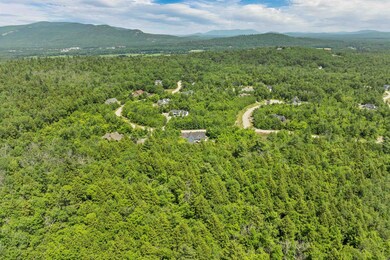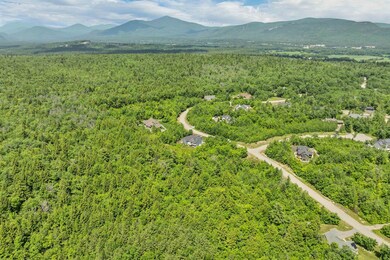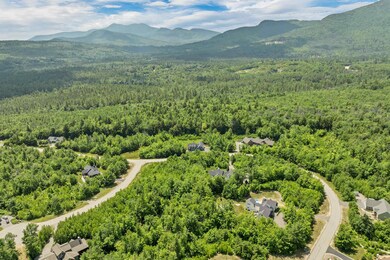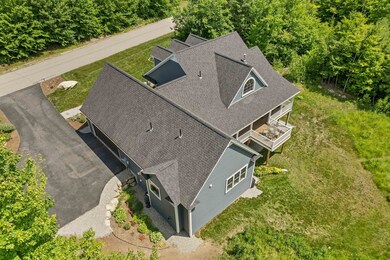
630 Grandview Rd Conway, NH 03818
Estimated payment $5,335/month
Highlights
- 1.8 Acre Lot
- Cathedral Ceiling
- Central Air
- Mountain View
- Wood Flooring
- 2 Car Garage
About This Home
MOTIVATED SELLERS!!!! Privacy, serenity, and high-end craftsmanship await! If you're seeking peace and quiet with access to the great outdoors, this property is for you. Set on a generously sized lot directly abuts from the National Forest, this home offers a private retreat just outside the hustle and bustle of Conway—yet close to the Conway Outlets, hiking trails, skiing, and snowmobiling. Perfect for garden lovers and pet owners alike, the property features a built-in irrigation system and an invisible fence already in place. The home itself was built by one of the top builders in the state, known for quality craftsmanship and luxury finishes, including stunning Hickory hardwood floors and granite countertops. Enjoy first-floor living, cozy winter nights by the fireplace, and a charming breakfast nook to start your day. The spacious basement is insulated and equipped with electrical and plumbing, ready to be finished as a bonus living area. Ample closet space throughout the home and extra room in the garage for mountain bikes, lawn equipment, or outdoor gear make this property as functional as it is beautiful. This home truly has it all—come see it for yourself! Open house 8/2/2025 10am-12pm
Listing Agent
BHHS Verani Nashua Brokerage Phone: 603-973-1147 License #079364 Listed on: 06/30/2025

Open House Schedule
-
Saturday, August 02, 202510:00 am to 12:00 pm8/2/2025 10:00:00 AM +00:008/2/2025 12:00:00 PM +00:00Add to Calendar
Home Details
Home Type
- Single Family
Est. Annual Taxes
- $9,678
Year Built
- Built in 2021
Lot Details
- 1.8 Acre Lot
- Property is zoned RA
Parking
- 2 Car Garage
Home Design
- Concrete Foundation
- Wood Frame Construction
- Wood Siding
Interior Spaces
- 2,215 Sq Ft Home
- Property has 1 Level
- Cathedral Ceiling
- Wood Flooring
- Mountain Views
- Basement
- Interior Basement Entry
Bedrooms and Bathrooms
- 3 Bedrooms
- 2 Full Bathrooms
Schools
- A. Crosby Kennett Middle Sch
- A. Crosby Kennett Sr. High School
Utilities
- Central Air
- Septic Tank
Listing and Financial Details
- Tax Block 7
- Assessor Parcel Number 249
Community Details
Amenities
- Common Area
Recreation
- Snow Removal
Map
Home Values in the Area
Average Home Value in this Area
Tax History
| Year | Tax Paid | Tax Assessment Tax Assessment Total Assessment is a certain percentage of the fair market value that is determined by local assessors to be the total taxable value of land and additions on the property. | Land | Improvement |
|---|---|---|---|---|
| 2024 | $9,678 | $799,800 | $139,000 | $660,800 |
| 2023 | $8,726 | $799,800 | $139,000 | $660,800 |
| 2022 | $6,969 | $385,900 | $68,200 | $317,700 |
| 2021 | $6,306 | $385,900 | $68,200 | $317,700 |
| 2020 | $1,009 | $58,200 | $58,200 | $0 |
| 2019 | $1,008 | $58,200 | $58,200 | $0 |
| 2018 | $94 | $4,500 | $4,500 | $0 |
| 2017 | $90 | $4,500 | $4,500 | $0 |
| 2016 | $87 | $4,500 | $4,500 | $0 |
| 2015 | $86 | $4,500 | $4,500 | $0 |
| 2014 | $85 | $4,500 | $4,500 | $0 |
| 2013 | $80 | $4,500 | $4,500 | $0 |
Property History
| Date | Event | Price | Change | Sq Ft Price |
|---|---|---|---|---|
| 07/30/2025 07/30/25 | Price Changed | $819,900 | -5.7% | $370 / Sq Ft |
| 07/14/2025 07/14/25 | For Sale | $869,900 | 0.0% | $393 / Sq Ft |
| 07/12/2025 07/12/25 | Pending | -- | -- | -- |
| 07/10/2025 07/10/25 | Price Changed | $869,900 | -6.5% | $393 / Sq Ft |
| 06/30/2025 06/30/25 | For Sale | $929,900 | -- | $420 / Sq Ft |
Similar Homes in the area
Source: PrimeMLS
MLS Number: 5049230
APN: CNWY-000249-000000-000007
- 00 Margaret Place
- 39 Margaret Place
- 00 Grandview Rd
- 231 Grandview Rd
- 68 Grandview Rd
- 64 Grandview Rd
- 1014 W Side Rd Unit 6
- 247 Allens Siding Rd
- 21 Brookview Rd
- 34 Bay Rd
- 12 Oxbow Ln
- 00 Moat View Dr
- 22 Willow Rd
- 515 W Side Rd
- 15 Cedar Dr Unit 7
- 40 Butternut Ln
- 6 Muster Rd
- 45 Lamplighter's Dr
- 48 O'Keefe's Cir
- 66 Lamplighter's Dr
- 64 Quarry Ln
- 176 Echo Acres Rd
- 2895 White Mountain Hwy Unit 4
- 30 Middle Shore Dr
- 22 Bern Dr
- 186 Ledgewood Rd
- 95 Eidelweiss Dr
- 415 Modock Hill Rd
- 35 Woodland Pines Rd
- 20 Emery Ln Unit 4
- 203 Brownfield Rd
- N2 Sandtrap Loop Unit 2
- 284 Tin Mine Rd
- 71 Moultonville Rd Unit 2
- 10 Deer Cir Unit ID1255635P
- 13 Forest Rim Way Unit F-1
- 38 Windsor Hill Way Unit 105
- 4 Tripyramid Way Unit 3
- 20 Pine Tree Way Unit A
- 10 Avalanche Way Unit 8
