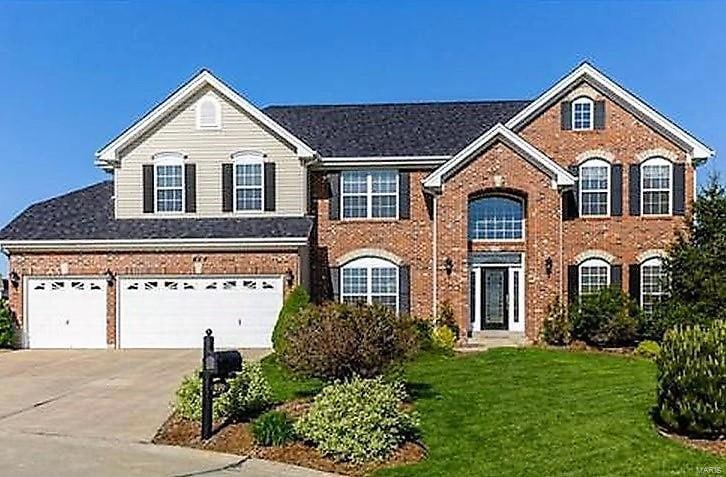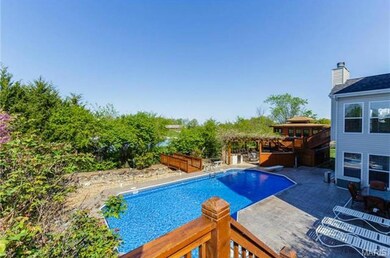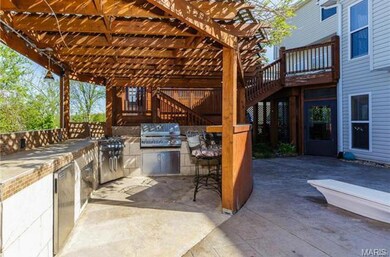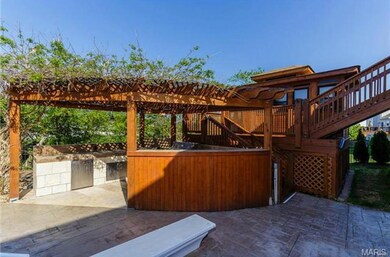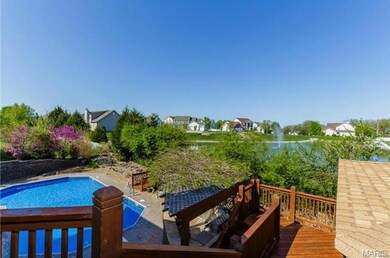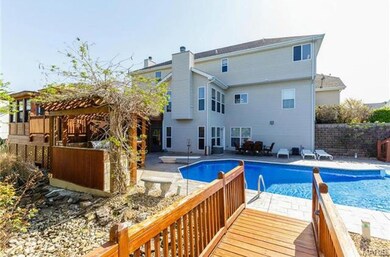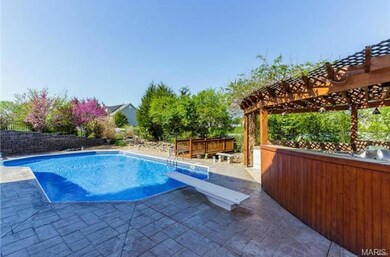
630 Knollshire Way O Fallon, MO 63368
Estimated Value: $646,379 - $774,000
Highlights
- Water Views
- Home Theater
- Primary Bedroom Suite
- Frontier Middle School Rated A-
- In Ground Pool
- Open Floorplan
About This Home
As of March 2019SALT WATER POOL! OUTDOOR KITCHEN! GORGEOUS PRIVATE LOT! All the amenities in one spot, A rare find! What a fantastic opportunity to find a gorgeous home with an inground pool, private lot overlooking a lake w/ fountain and running stream at the back of the lot, outdoor kitchen with Jenn Air appliances, stamped concrete patio, built-in hot tub room and screened in private patio! Oh wait, check out the inside! Fin walkout lower level with full kitchen, theatre room w/ in-ceiling custom lighting, wall sconces and projector. The expansive master suite offers a luxury bath w/ tiled shower & his/her huge walk-in closets. 3 addl bedrooms w/2 baths including a jack & jill both updated w/ tiled showers & A convenient upstairs laundry. The main level offers an open floor plan w/ a spacious kitchen w/custom cabinet, tiled floor & black splash, granite counters & a hearth rm over looking the pool. At the family entrance behind the kitchen there is a large utility rm w/ cabinets for storage
Last Agent to Sell the Property
Coldwell Banker Realty - Gundaker License #1999073074 Listed on: 02/11/2019

Home Details
Home Type
- Single Family
Est. Annual Taxes
- $7,102
Year Built
- Built in 2002
Lot Details
- 0.29 Acre Lot
- Lot Dimensions are 102x145x20x25x22x31x127
- Backs To Open Common Area
- Cul-De-Sac
- Fenced
- Level Lot
- Backs to Trees or Woods
HOA Fees
- $42 Monthly HOA Fees
Parking
- 3 Car Attached Garage
- Garage Door Opener
Home Design
- Traditional Architecture
- Brick Exterior Construction
- Vinyl Siding
Interior Spaces
- 2-Story Property
- Open Floorplan
- Wet Bar
- Historic or Period Millwork
- Vaulted Ceiling
- Ceiling Fan
- Wood Burning Fireplace
- Fireplace in Hearth Room
- Tilt-In Windows
- French Doors
- Atrium Doors
- Six Panel Doors
- Mud Room
- Two Story Entrance Foyer
- Great Room with Fireplace
- 2 Fireplaces
- Family Room
- Breakfast Room
- Formal Dining Room
- Home Theater
- Den
- Game Room
- Lower Floor Utility Room
- Laundry on upper level
- Water Views
- Fire and Smoke Detector
Kitchen
- Hearth Room
- Breakfast Bar
- Walk-In Pantry
- Gas Oven or Range
- Microwave
- Dishwasher
- Stainless Steel Appliances
- Kitchen Island
- Granite Countertops
- Built-In or Custom Kitchen Cabinets
- Disposal
Flooring
- Wood
- Partially Carpeted
Bedrooms and Bathrooms
- 4 Bedrooms
- Primary Bedroom Suite
- Walk-In Closet
- Primary Bathroom is a Full Bathroom
- Dual Vanity Sinks in Primary Bathroom
- Separate Shower in Primary Bathroom
Partially Finished Basement
- Walk-Out Basement
- 9 Foot Basement Ceiling Height
- Finished Basement Bathroom
Pool
- In Ground Pool
- Spa
Outdoor Features
- Deck
- Covered patio or porch
Utilities
- Forced Air Zoned Heating and Cooling System
- Heating System Uses Gas
- Underground Utilities
- Gas Water Heater
- High Speed Internet
Listing and Financial Details
- Home Protection Policy
- Assessor Parcel Number 4-0033-8606-00-014D.0000000
Community Details
Recreation
- Community Pool
- Recreational Area
Ownership History
Purchase Details
Home Financials for this Owner
Home Financials are based on the most recent Mortgage that was taken out on this home.Purchase Details
Purchase Details
Home Financials for this Owner
Home Financials are based on the most recent Mortgage that was taken out on this home.Purchase Details
Purchase Details
Home Financials for this Owner
Home Financials are based on the most recent Mortgage that was taken out on this home.Purchase Details
Purchase Details
Home Financials for this Owner
Home Financials are based on the most recent Mortgage that was taken out on this home.Similar Homes in the area
Home Values in the Area
Average Home Value in this Area
Purchase History
| Date | Buyer | Sale Price | Title Company |
|---|---|---|---|
| Fiala Troy | $535,000 | Investors Title Company | |
| Aquino Frank P | -- | None Available | |
| Aquino Frank P | -- | Ust | |
| Henderson Louis C | $435,000 | None Available | |
| Henderson Louis H | -- | Sec | |
| Alpha Omega Trust | -- | Archway Title Agency Inc | |
| Pastor Kevin J | -- | -- |
Mortgage History
| Date | Status | Borrower | Loan Amount |
|---|---|---|---|
| Open | Fiala Troy | $364,040 | |
| Closed | Fiala Troy | $363,100 | |
| Closed | Aquino Frank | $252,991 | |
| Closed | Aquino Frank P | $252,000 | |
| Previous Owner | Aquino Frank P | $436,500 | |
| Previous Owner | Henderson Louis H | $348,000 | |
| Previous Owner | Pastor Barrett | $401,000 | |
| Previous Owner | Pastor Barrett | $407,000 | |
| Previous Owner | Pastor Kevin J | $359,650 | |
| Previous Owner | Pastor Kevin J | $316,840 |
Property History
| Date | Event | Price | Change | Sq Ft Price |
|---|---|---|---|---|
| 03/26/2019 03/26/19 | Sold | -- | -- | -- |
| 02/11/2019 02/11/19 | Pending | -- | -- | -- |
| 02/11/2019 02/11/19 | For Sale | $535,000 | -7.0% | $105 / Sq Ft |
| 11/13/2015 11/13/15 | Sold | -- | -- | -- |
| 10/20/2015 10/20/15 | Pending | -- | -- | -- |
| 09/17/2015 09/17/15 | For Sale | $575,000 | -- | $115 / Sq Ft |
Tax History Compared to Growth
Tax History
| Year | Tax Paid | Tax Assessment Tax Assessment Total Assessment is a certain percentage of the fair market value that is determined by local assessors to be the total taxable value of land and additions on the property. | Land | Improvement |
|---|---|---|---|---|
| 2023 | $7,102 | $110,553 | $0 | $0 |
| 2022 | $6,156 | $89,357 | $0 | $0 |
| 2021 | $6,163 | $89,357 | $0 | $0 |
| 2020 | $5,887 | $81,867 | $0 | $0 |
| 2019 | $5,470 | $81,867 | $0 | $0 |
| 2018 | $6,196 | $88,393 | $0 | $0 |
| 2017 | $6,195 | $88,393 | $0 | $0 |
| 2016 | $5,277 | $72,113 | $0 | $0 |
| 2015 | $5,207 | $72,113 | $0 | $0 |
| 2014 | $4,448 | $65,981 | $0 | $0 |
Agents Affiliated with this Home
-
Chad Matlick

Seller's Agent in 2019
Chad Matlick
Coldwell Banker Realty - Gundaker
(314) 280-1234
8 in this area
329 Total Sales
-
Saundra Pogrelis

Seller Co-Listing Agent in 2019
Saundra Pogrelis
Coldwell Banker Realty - Gundaker
(314) 330-2121
3 in this area
242 Total Sales
-
Susan Brewer

Buyer's Agent in 2019
Susan Brewer
Susan Brewer Service First RE
(314) 605-5205
9 in this area
328 Total Sales
-
Lisa Adkins

Seller's Agent in 2015
Lisa Adkins
RE/MAX
(636) 272-4205
9 in this area
309 Total Sales
Map
Source: MARIS MLS
MLS Number: MIS19007464
APN: 4-0033-8606-00-014D.0000000
- 15 Windrose Lake Ct
- 616 Knollshire Way
- 1 Kingston @ Willow Grove
- 1 Bridgeport @ Willow Grove
- 1 Nottingham @ Willow Grove
- 1 Princeton @ Willow Grove
- 1 Edgewood @ Willow Grove
- 1 Monaco @ Willow Grove
- 1 Bradford @ Willow Grove
- 1 Waverly @ Willow Grove
- 505 Garrick Place
- 1 Expanded McKnight @ Vdp
- 1 Clayton @ Vdp
- 1 Expanded Warson @ Vdp
- 1 McKnight @ Vdp
- 1 Warson @ Vdp
- 826 Brockwell Dr
- 116 Dardenne Place Dr
- 110 Dardenne Place Dr
- 1021 Pleasant Meadow Dr
- 630 Knollshire Way
- 632 Knollshire Way
- 628 Knollshire Way
- 626 Knollshire Way
- 631 Knollshire Way
- 623 Knollshire Way
- 109 Barrington Lake Dr
- 624 Knollshire Way
- 624 Knollshire Way Unit 1
- 438 Parkshire Place Dr
- 636 Knollshire Way
- 633 Knollshire Way
- 436 Parkshire Place Dr
- 440 Parkshire Place Dr
- 621 Knollshire Way
- 111 Barrington Lake Dr
- 622 Knollshire Way
- 635 Knollshire Way
- 705 Knollshire Way Ct
- 638 Knollshire Way
