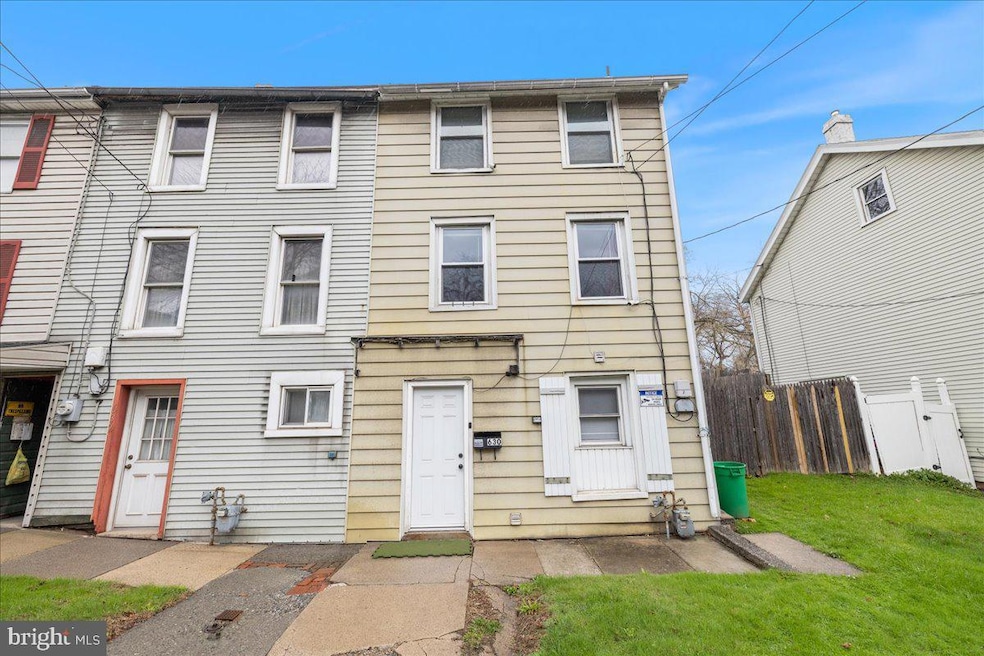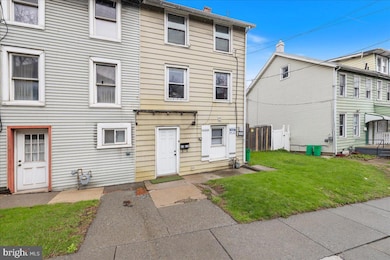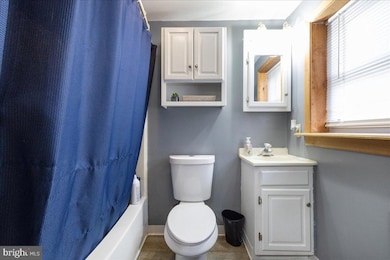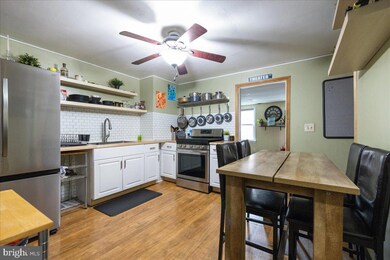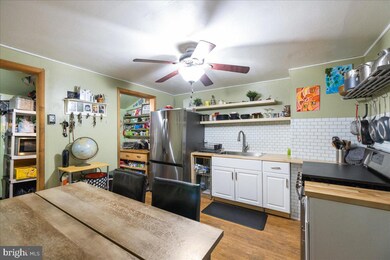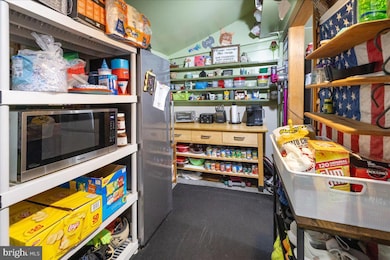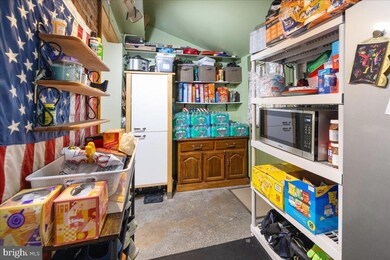
630 Lehigh St Allentown, PA 18103
Southside NeighborhoodEstimated payment $1,080/month
Highlights
- 24-Hour Security
- Deck
- Furnished
- Open Floorplan
- Traditional Architecture
- No HOA
About This Home
630 Lehigh St, Allentown, PA - Open House 04/27 and 04/28 : This affordable, move-in-ready home is an excellent opportunity for first-time homebuyers or investors. Featuring a bright living room, a spacious kitchen with a large pantry, and a rare oversized backyard—ideal for outdoor entertaining, gardening, or creating a private retreat. Conveniently located in Allentown with easy access to Route 22, I-78, and the Pennsylvania Turnpike, this home offers both comfort and accessibility for commuters and locals alike. Whether you're looking for a starter home or a rental property with strong income potential, this home is full of possibilities. Property is being sold as-is; no repairs will be made. Sale is contingent upon the sellers finding suitable housing ( they are actively looking ) . Don’t miss this fantastic opportunity in the heart of the Lehigh Valley!
Townhouse Details
Home Type
- Townhome
Est. Annual Taxes
- $1,995
Year Built
- Built in 1860
Lot Details
- 3,928 Sq Ft Lot
- Lot Dimensions are 35.00 x 153.53
- Wood Fence
- Property is in good condition
Parking
- On-Street Parking
Home Design
- Traditional Architecture
- Shingle Roof
- Aluminum Siding
- Vinyl Siding
- Concrete Perimeter Foundation
Interior Spaces
- 768 Sq Ft Home
- Property has 3 Levels
- Open Floorplan
- Furnished
- Brick Wall or Ceiling
- Family Room Off Kitchen
- Monitored
Kitchen
- Country Kitchen
- Gas Oven or Range
- <<microwave>>
- ENERGY STAR Qualified Refrigerator
- <<ENERGY STAR Qualified Dishwasher>>
- Upgraded Countertops
Flooring
- Carpet
- Ceramic Tile
Bedrooms and Bathrooms
- 2 Bedrooms
- 1 Full Bathroom
Laundry
- Laundry on lower level
- Electric Dryer
- Washer
Accessible Home Design
- Doors swing in
Outdoor Features
- Deck
- Playground
Utilities
- Forced Air Heating and Cooling System
- 200+ Amp Service
- Natural Gas Water Heater
- Cable TV Available
Community Details
- No Home Owners Association
- 24-Hour Security
Listing and Financial Details
- Tax Lot 18
- Assessor Parcel Number 640627358151-00001
Map
Home Values in the Area
Average Home Value in this Area
Tax History
| Year | Tax Paid | Tax Assessment Tax Assessment Total Assessment is a certain percentage of the fair market value that is determined by local assessors to be the total taxable value of land and additions on the property. | Land | Improvement |
|---|---|---|---|---|
| 2025 | $1,995 | $56,700 | $12,800 | $43,900 |
| 2024 | $1,995 | $56,700 | $12,800 | $43,900 |
| 2023 | $1,995 | $56,700 | $12,800 | $43,900 |
| 2022 | $1,930 | $56,700 | $43,900 | $12,800 |
| 2021 | $1,895 | $56,700 | $12,800 | $43,900 |
| 2020 | $1,849 | $56,700 | $12,800 | $43,900 |
| 2019 | $1,822 | $56,700 | $12,800 | $43,900 |
| 2018 | $1,679 | $56,700 | $12,800 | $43,900 |
| 2017 | $1,639 | $56,700 | $12,800 | $43,900 |
| 2016 | -- | $56,700 | $12,800 | $43,900 |
| 2015 | -- | $56,700 | $12,800 | $43,900 |
| 2014 | -- | $56,700 | $12,800 | $43,900 |
Property History
| Date | Event | Price | Change | Sq Ft Price |
|---|---|---|---|---|
| 07/09/2025 07/09/25 | For Sale | $165,000 | -- | $215 / Sq Ft |
Purchase History
| Date | Type | Sale Price | Title Company |
|---|---|---|---|
| Deed | $57,267 | None Available | |
| Deed | $21,500 | -- | |
| Deed | $16,000 | -- | |
| Deed | $10,000 | -- |
Similar Homes in Allentown, PA
Source: Bright MLS
MLS Number: PALH2011434
APN: 640627358151-1
- 606 S 5th St
- 608 Saint John St
- 1002 S 6th St
- 322 Barber St Unit Lot 31
- 320 Barber St Unit Lot 32
- 318 Barber St Unit Lot 33
- 316 Barber St Unit Lot 34
- 314 Barber St Unit Lot 35
- 309 Barber St Unit Lot 44
- 310 Barber St Unit Lot 37
- 307 Barber St Unit Lot 43
- 305 Barber St Unit Lot 42
- 303 Barber St Unit Lot 41
- 840 842 S 10th St
- 1232 S 8th St
- 713 S Woodward St
- 2212 S Melrose St
- 542 W Walnut St
- 730 W Hamilton St
- 944 W Walnut St
- 701 Harrison St
- 761 S 8th St Unit 3
- 749 Saint John St
- 512 W Wyoming St
- 754 W Cumberland St
- 375 Auburn St
- 346 Priscilla St Unit 7
- 346 Priscilla St Unit 6
- 641 S Woodward St
- 820 W Susquehanna St Unit 1 (820)
- 830 W Susquehanna St
- 34 S Penn St
- 937 S Poplar St
- 37 S 10th St Unit 1
- 1315 S 10th St Unit 3
- 835 W Hamilton St
- 27 N 7th St
- 901 S Jefferson St
- 827 S Jefferson St
- 941 W Hamilton St Unit 506
