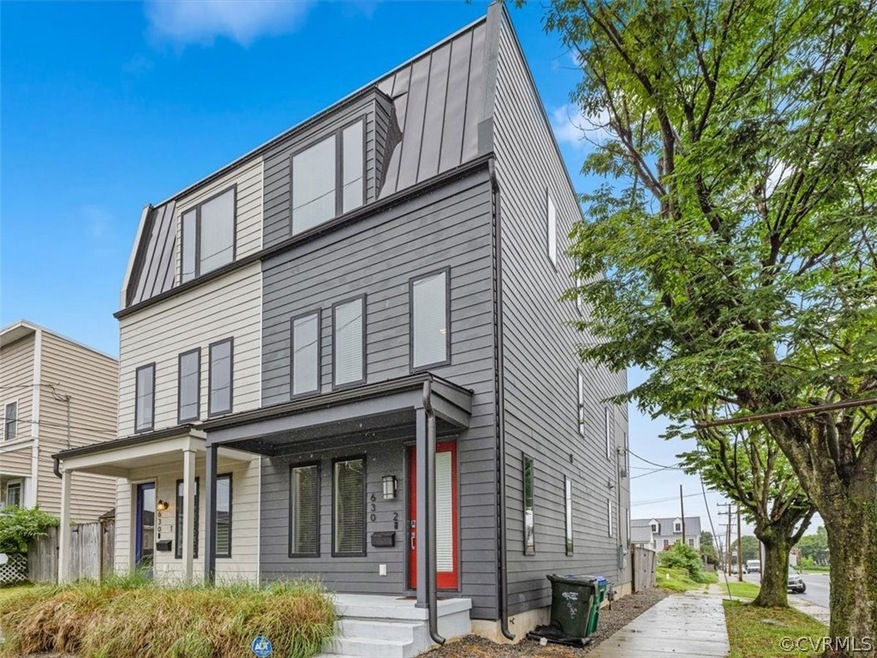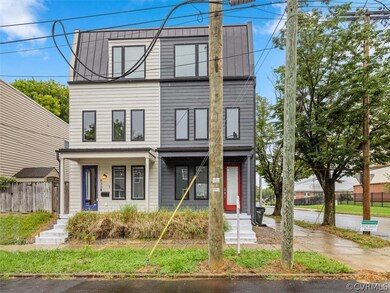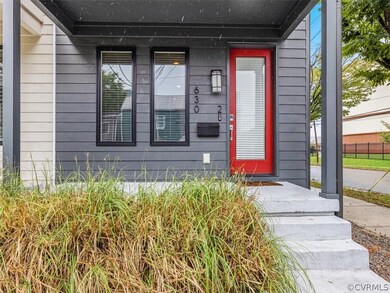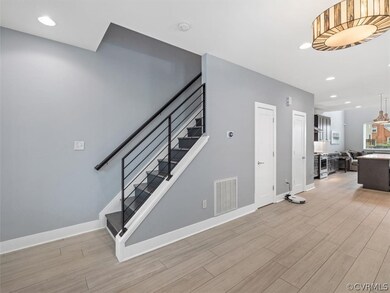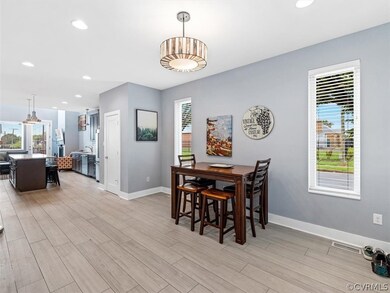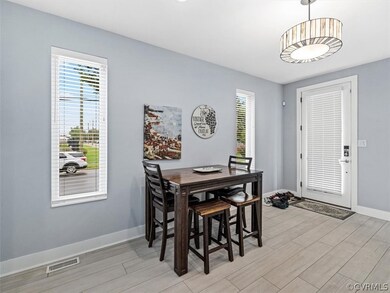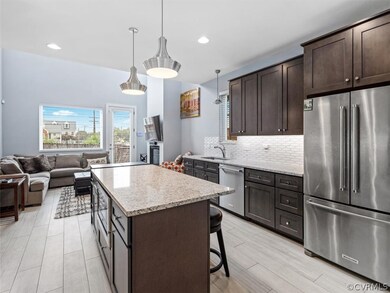
630 N 30th St Unit 2 Richmond, VA 23223
Church Hill NeighborhoodEstimated Value: $496,314 - $521,000
Highlights
- Deck
- Transitional Architecture
- Loft
- Open High School Rated A+
- Wood Flooring
- High Ceiling
About This Home
As of December 2022Welcome to this modern three floor condo located in the highly sought-after Churchill. Step inside this turn-key home with updates from floor to ceiling. The open floor plan makes entertaining a breeze with a seamless dining area, living room with a gas fireplace, and a gorgeous kitchen featuring an island, granite counter tops, stainless steel appliances, and a five-burner gas range. The second floor boasts a large bedroom, luxurious hall bathroom and loft area over-looking the second floor that draws in tons of natural light that is perfect for an office or playroom. Head to the third floor for another bedroom with an attached bathroom, laundry room, and spacious primary with two closets and en-suite with a beautiful walk-in shower and double vanities. Relax on your back wooded deck or patio with a privacy fence
and relatively newly installed pavers (2019) to offer a low maintenance yard. Conveniently located to downtown Richmond, local eateries, and three parks within walking distance. Don’t miss out!
Last Agent to Sell the Property
Long & Foster REALTORS Brokerage Phone: 804-346-4411 License #0225058507 Listed on: 07/25/2022

Townhouse Details
Home Type
- Townhome
Est. Annual Taxes
- $4,584
Year Built
- Built in 2018
Lot Details
- 1,930 Sq Ft Lot
- Back Yard Fenced
Parking
- Off-Street Parking
Home Design
- Transitional Architecture
- Modern Architecture
- Frame Construction
- Metal Roof
- HardiePlank Type
Interior Spaces
- 2,112 Sq Ft Home
- 3-Story Property
- High Ceiling
- Ceiling Fan
- Skylights
- Recessed Lighting
- Gas Fireplace
- Thermal Windows
- Dining Area
- Loft
- Washer and Dryer Hookup
Kitchen
- Oven
- Gas Cooktop
- Stove
- Microwave
- Dishwasher
- Kitchen Island
- Granite Countertops
- Disposal
Flooring
- Wood
- Partially Carpeted
- Ceramic Tile
Bedrooms and Bathrooms
- 3 Bedrooms
- En-Suite Primary Bedroom
- Walk-In Closet
- Double Vanity
Outdoor Features
- Balcony
- Deck
- Patio
- Exterior Lighting
- Porch
Schools
- Chimborazo Elementary School
- Martin Luther King Jr. Middle School
- Armstrong High School
Utilities
- Zoned Heating and Cooling System
- Heating System Uses Natural Gas
Community Details
- Property has a Home Owners Association
Listing and Financial Details
- Assessor Parcel Number E000-0573-050
Ownership History
Purchase Details
Home Financials for this Owner
Home Financials are based on the most recent Mortgage that was taken out on this home.Similar Homes in the area
Home Values in the Area
Average Home Value in this Area
Purchase History
| Date | Buyer | Sale Price | Title Company |
|---|---|---|---|
| Paulk Christopher | $420,000 | Fidelity National Title |
Mortgage History
| Date | Status | Borrower | Loan Amount |
|---|---|---|---|
| Open | Paulk Christopher | $412,392 |
Property History
| Date | Event | Price | Change | Sq Ft Price |
|---|---|---|---|---|
| 12/08/2022 12/08/22 | Sold | $420,000 | -1.2% | $199 / Sq Ft |
| 11/06/2022 11/06/22 | Pending | -- | -- | -- |
| 09/17/2022 09/17/22 | Price Changed | $424,999 | +94344.2% | $201 / Sq Ft |
| 07/25/2022 07/25/22 | For Sale | $450 | -- | $0 / Sq Ft |
Tax History Compared to Growth
Tax History
| Year | Tax Paid | Tax Assessment Tax Assessment Total Assessment is a certain percentage of the fair market value that is determined by local assessors to be the total taxable value of land and additions on the property. | Land | Improvement |
|---|---|---|---|---|
| 2025 | $5,184 | $432,000 | $50,000 | $382,000 |
| 2024 | $4,584 | $382,000 | $50,000 | $332,000 |
| 2023 | $4,584 | $382,000 | $50,000 | $332,000 |
| 2022 | $4,584 | $382,000 | $50,000 | $332,000 |
| 2021 | $4,536 | $382,000 | $50,000 | $332,000 |
| 2020 | $4,535 | $378,000 | $30,000 | $348,000 |
Agents Affiliated with this Home
-
Cabell Childress

Seller's Agent in 2022
Cabell Childress
Long & Foster
(804) 288-0220
2 in this area
478 Total Sales
-
Rachel Allegra

Buyer's Agent in 2022
Rachel Allegra
Long & Foster
(703) 728-3937
68 Total Sales
Map
Source: Central Virginia Regional MLS
MLS Number: 2220909
APN: E000-0573-050
