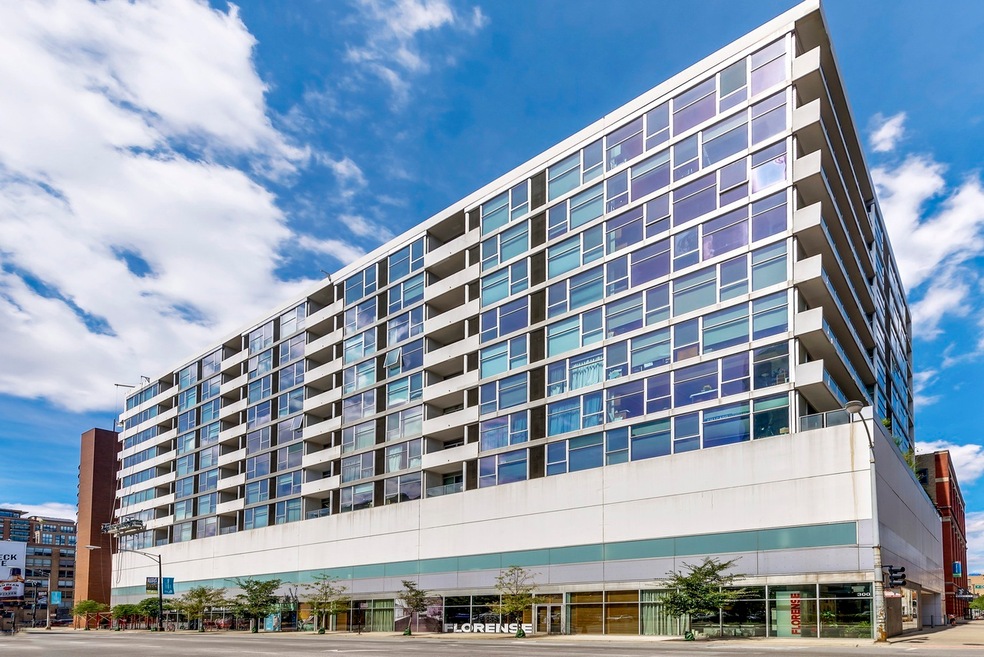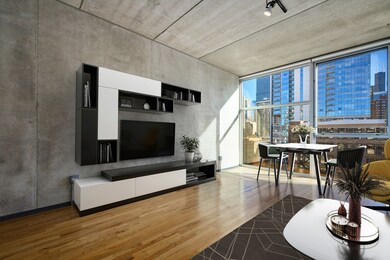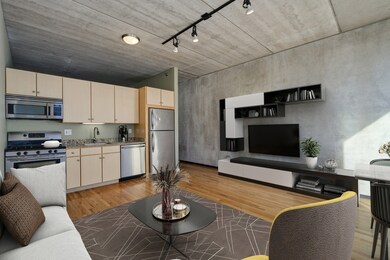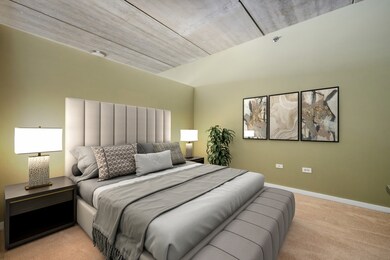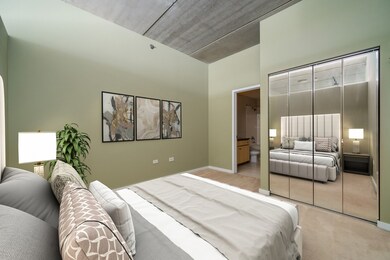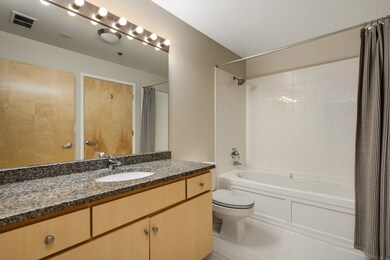SIX30 North Franklin Condos 630 N Franklin St Unit 802 Chicago, IL 60654
River North NeighborhoodHighlights
- Open Floorplan
- 3-minute walk to Chicago Avenue Station (Brown, Purple Lines)
- Corner Lot
- Lock-and-Leave Community
- Wood Flooring
- Granite Countertops
About This Home
Sunny South facing sleek concrete loft in the heart of River North. Vey spacious open floor plan with 10-foot high ceilings throughout. All concrete construction for super quiet living. Open kitchen with granite countertops, stainless steel appliances, disposal, hardwood floors. In-unit washer/dryer, central heat, and air. Best River North location with direct easy access to expressway, steps to brown line train, Whole Foods, Jewel, galleries, shopping, multiple health clubs, studios, coffee shops, Magnificent Mile, and all the amazing bars and restaurants in River North.
Condo Details
Home Type
- Condominium
Est. Annual Taxes
- $4,562
Year Built
- Built in 2005
Parking
- 1 Car Garage
- Driveway
Home Design
- Rubber Roof
- Concrete Block And Stucco Construction
- Concrete Perimeter Foundation
- Flexicore
Interior Spaces
- 715 Sq Ft Home
- Open Floorplan
- Window Screens
- Entrance Foyer
- Family Room
- Combination Dining and Living Room
Kitchen
- Range
- Microwave
- Freezer
- Dishwasher
- Stainless Steel Appliances
- Granite Countertops
- Disposal
Flooring
- Wood
- Carpet
Bedrooms and Bathrooms
- 1 Bedroom
- 1 Potential Bedroom
- 1 Full Bathroom
- Soaking Tub
Laundry
- Laundry Room
- Dryer
- Washer
Utilities
- Forced Air Heating and Cooling System
- Heating System Uses Natural Gas
- 100 Amp Service
- Lake Michigan Water
Listing and Financial Details
- Security Deposit $2,300
- Property Available on 6/5/25
- Rent includes cable TV, gas, heat, water, internet, wi-fi
Community Details
Overview
- 165 Units
- Roman Szalata Association, Phone Number (312) 466-8100
- High-Rise Condominium
- Property managed by The Building Group Inc
- Lock-and-Leave Community
- 9-Story Property
Amenities
- Lobby
- Elevator
Recreation
- Bike Trail
Pet Policy
- Limit on the number of pets
- Pet Deposit Required
- Dogs and Cats Allowed
Security
- Resident Manager or Management On Site
Map
About SIX30 North Franklin Condos
Source: Midwest Real Estate Data (MRED)
MLS Number: 12370943
APN: 17-09-222-020-1087
- 630 N Franklin St Unit P31
- 303 W Ohio St Unit 1709
- 303 W Ohio St Unit 1509
- 303 W Ohio St Unit 3104
- 303 W Ohio St Unit 1906
- 303 W Ohio St Unit 3006
- 303 W Ohio St Unit 2802
- 303 W Ohio St Unit 2603
- 303 W Ohio St Unit P54
- 303 W Ohio St Unit P88
- 303 W Ohio St Unit P173
- 360 W Erie St Unit 5A
- 360 W Erie St Unit 4A
- 225 W Huron St Unit 402
- 225 W Huron St Unit 507
- 225 W Huron St Unit 520
- 225 W Huron St Unit 616
- 400 W Ontario St Unit P214
- 400 W Ontario St Unit 1801
- 400 W Ontario St Unit 905
