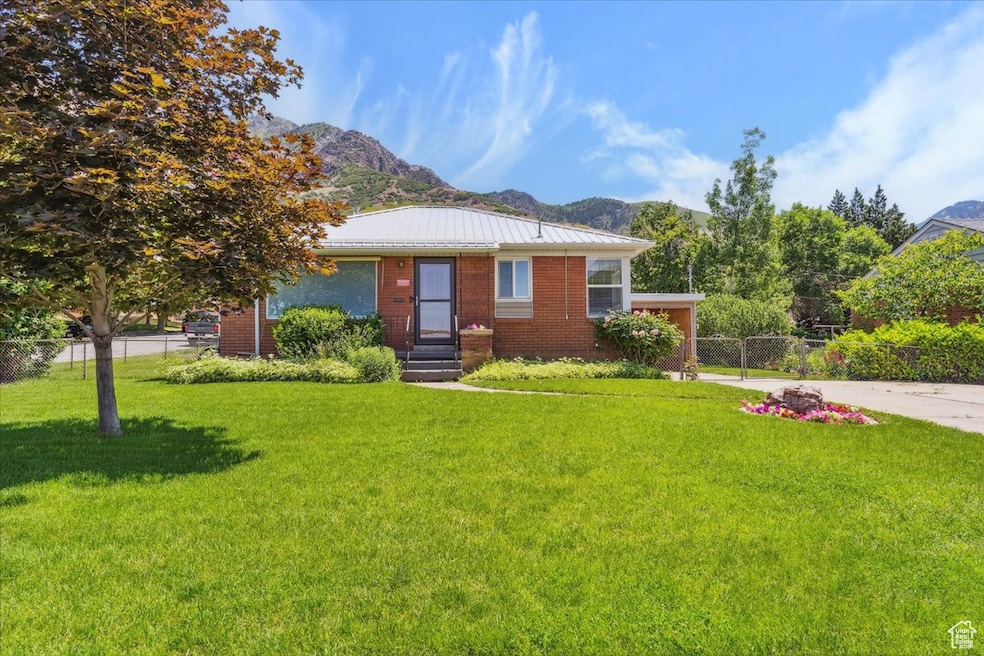
630 Polk Ave Ogden, UT 84404
Horace Mann NeighborhoodEstimated payment $2,213/month
Highlights
- Mountain View
- Corner Lot
- Covered patio or porch
- Rambler Architecture
- No HOA
- Double Pane Windows
About This Home
Located in a quiet, secure neighborhood with stunning mountain views and frequent deer sightings, this home offers peace, privacy, and beauty. Features include large bedrooms, updated bathrooms, and plenty of storage space throughout. Enjoy the outdoors on the covered patio with added shade, surrounded by beautiful flowers. Rain gutters also have leaf guards. Conveniently close to schools, shopping, hospitals, Weber State University, the Trax line, and endless outdoor recreation. Minutes from Downtown Ogden, Ogden Canyon, and the Bonneville Shoreline Trail. Just 20 minutes to Pineview Reservoir and Snowbasin Resort. A perfect mix of comfort and location!
Last Listed By
KW Success Keller Williams Realty License #5575879 Listed on: 06/09/2025

Open House Schedule
-
Saturday, June 14, 202511:00 am to 1:00 pm6/14/2025 11:00:00 AM +00:006/14/2025 1:00:00 PM +00:00Add to Calendar
Home Details
Home Type
- Single Family
Est. Annual Taxes
- $2,678
Year Built
- Built in 1954
Lot Details
- 6,970 Sq Ft Lot
- Property is Fully Fenced
- Landscaped
- Corner Lot
- Property is zoned Single-Family
Home Design
- Rambler Architecture
- Brick Exterior Construction
- Metal Roof
Interior Spaces
- 1,728 Sq Ft Home
- 2-Story Property
- Ceiling Fan
- Double Pane Windows
- Blinds
- Smart Doorbell
- Mountain Views
- Basement Fills Entire Space Under The House
- Storm Doors
- Electric Dryer Hookup
Kitchen
- Free-Standing Range
- Portable Dishwasher
Flooring
- Carpet
- Tile
Bedrooms and Bathrooms
- 4 Bedrooms | 2 Main Level Bedrooms
Parking
- 4 Open Parking Spaces
- 5 Parking Spaces
- 1 Carport Space
Eco-Friendly Details
- Reclaimed Water Irrigation System
Outdoor Features
- Covered patio or porch
- Basketball Hoop
Schools
- East Ridge Elementary School
- Highland Middle School
- Ben Lomond High School
Utilities
- Forced Air Heating and Cooling System
- Natural Gas Connected
- Satellite Dish
Community Details
- No Home Owners Association
- Simoron Park Subdivision
Listing and Financial Details
- Exclusions: Dryer, Freezer, Gas Grill/BBQ, Microwave, Washer
- Assessor Parcel Number 11-122-0043
Map
Home Values in the Area
Average Home Value in this Area
Tax History
| Year | Tax Paid | Tax Assessment Tax Assessment Total Assessment is a certain percentage of the fair market value that is determined by local assessors to be the total taxable value of land and additions on the property. | Land | Improvement |
|---|---|---|---|---|
| 2024 | $2,678 | $195,249 | $67,830 | $127,419 |
| 2023 | $2,477 | $182,050 | $59,863 | $122,187 |
| 2022 | $2,407 | $178,200 | $51,715 | $126,485 |
| 2021 | $2,187 | $267,000 | $59,114 | $207,886 |
| 2020 | $1,908 | $213,000 | $44,250 | $168,750 |
| 2019 | $1,796 | $187,000 | $39,351 | $147,649 |
| 2018 | $1,488 | $151,000 | $34,368 | $116,632 |
| 2017 | $1,299 | $121,000 | $31,633 | $89,367 |
| 2016 | $1,184 | $59,001 | $17,163 | $41,838 |
| 2015 | $1,192 | $59,001 | $17,163 | $41,838 |
| 2014 | $1,003 | $47,842 | $15,028 | $32,814 |
Property History
| Date | Event | Price | Change | Sq Ft Price |
|---|---|---|---|---|
| 06/09/2025 06/09/25 | For Sale | $375,000 | -- | $217 / Sq Ft |
Similar Homes in Ogden, UT
Source: UtahRealEstate.com
MLS Number: 2090714
APN: 11-122-0043
- 1440 7th St
- 708 Robins Ave
- 1507 Hudson St
- 712 Polk Ave
- 1538 Hudson St
- 777 Simoron Dr
- 1568 Hudson St Unit 1
- 1574 Maddies Cove Unit 17
- 1454 Harrop St
- 1575 Maddies Cove Unit 15
- 1225 5th St
- 940 Fillmore Ave
- 1105 9th St
- 980 Hudson St
- 1278 E 125 N
- 145 N Iowa Ave
- 142 S Eccles Ave
- 961 Jackson Ave
- 1590 12th St
- 926 Harrop St






