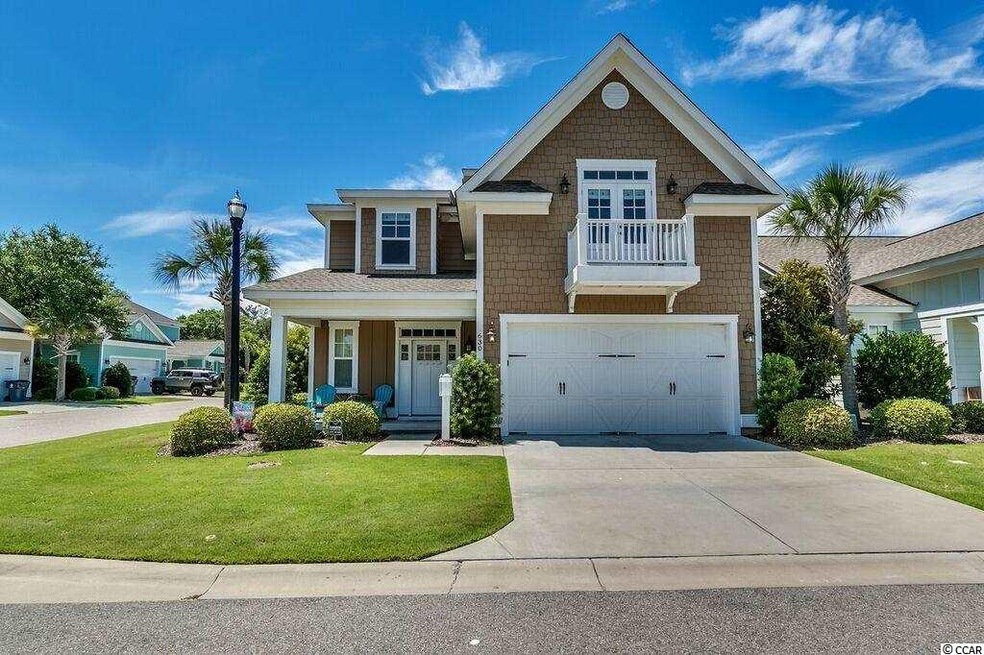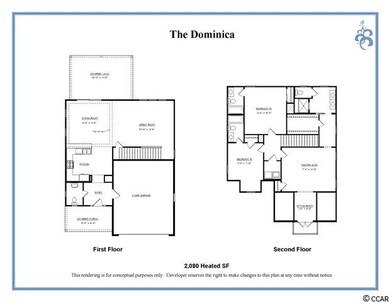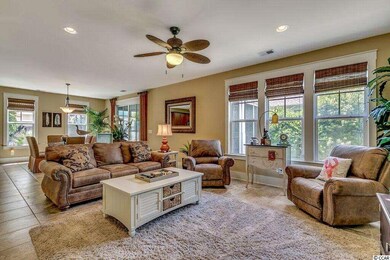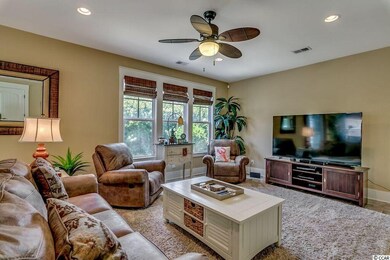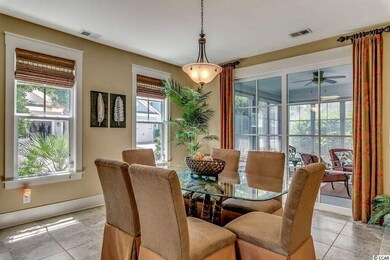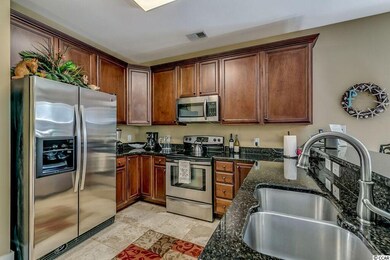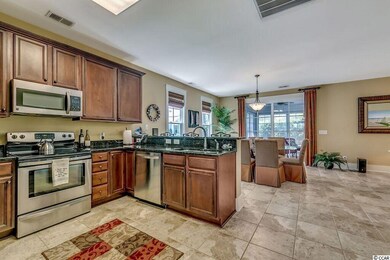
630 Ratoon Ln Unit 52 Appleton North Myrtle Beach, SC 29582
Windy Hill NeighborhoodHighlights
- Sitting Area In Primary Bedroom
- Community Indoor Pool
- Furnished
- Traditional Architecture
- Corner Lot
- Solid Surface Countertops
About This Home
As of August 2018Beautifully decorated 3 BD/3.5 BA furnished two-story home on corner lot in North Beach Plantation. Kitchen has granite countertops and SS appliances with eat-in bar, large Master Suite with sitting area and luxury master bath, guest rooms have own private bath, 2-car garage and covered lanai. This turn-key property has been used only as a true second home. North Beach Plantation, 60-acre oceanfront development offers a 2.5-acre pool area with a swim-up bar rated #1 in the US by TripAdvisor, 8 pools, 5 hot tubs, lazy river, world-class spa, Beach Fit fitness center, shuttle, security and 3 on-site restaurants located across from Barefoot Landing.
Last Agent to Sell the Property
Carolina One Real Estate License #103059 Listed on: 05/23/2016

Home Details
Home Type
- Single Family
Est. Annual Taxes
- $6,354
Year Built
- Built in 2011
Lot Details
- Corner Lot
- Property is zoned PDD
HOA Fees
- $640 Monthly HOA Fees
Parking
- 2 Car Attached Garage
- Garage Door Opener
Home Design
- Traditional Architecture
- Bi-Level Home
- Slab Foundation
- Concrete Siding
- Tile
Interior Spaces
- 2,080 Sq Ft Home
- Furnished
- Window Treatments
- Insulated Doors
- Entrance Foyer
- Combination Dining and Living Room
- Fire and Smoke Detector
Kitchen
- Breakfast Bar
- Range<<rangeHoodToken>>
- <<microwave>>
- Dishwasher
- Stainless Steel Appliances
- Solid Surface Countertops
- Disposal
Flooring
- Carpet
- Laminate
Bedrooms and Bathrooms
- 3 Bedrooms
- Sitting Area In Primary Bedroom
- Walk-In Closet
- Bathroom on Main Level
- Single Vanity
- Dual Vanity Sinks in Primary Bathroom
- Shower Only
Laundry
- Laundry Room
- Washer and Dryer
Schools
- Ocean Drive Elementary School
- North Myrtle Beach Middle School
- North Myrtle Beach High School
Utilities
- Central Heating and Cooling System
- Underground Utilities
- Water Heater
- Phone Available
- Cable TV Available
Additional Features
- Front Porch
- East of US 17
Community Details
Overview
- Association fees include electric common, internet access, legal and accounting, landscape/lawn, master antenna/cable TV, common maint/repair, manager, pool service, trash pickup
Recreation
- Community Indoor Pool
Ownership History
Purchase Details
Home Financials for this Owner
Home Financials are based on the most recent Mortgage that was taken out on this home.Purchase Details
Home Financials for this Owner
Home Financials are based on the most recent Mortgage that was taken out on this home.Purchase Details
Home Financials for this Owner
Home Financials are based on the most recent Mortgage that was taken out on this home.Similar Homes in the area
Home Values in the Area
Average Home Value in this Area
Purchase History
| Date | Type | Sale Price | Title Company |
|---|---|---|---|
| Warranty Deed | $435,000 | -- | |
| Warranty Deed | $400,000 | -- | |
| Deed | $399,000 | -- | |
| Deed | -- | -- |
Mortgage History
| Date | Status | Loan Amount | Loan Type |
|---|---|---|---|
| Previous Owner | $360,000 | New Conventional |
Property History
| Date | Event | Price | Change | Sq Ft Price |
|---|---|---|---|---|
| 08/09/2018 08/09/18 | Sold | $435,000 | -1.1% | $209 / Sq Ft |
| 04/17/2018 04/17/18 | Price Changed | $439,900 | -1.1% | $211 / Sq Ft |
| 01/05/2018 01/05/18 | Price Changed | $444,900 | -5.3% | $214 / Sq Ft |
| 05/23/2016 05/23/16 | For Sale | $469,900 | +17.5% | $226 / Sq Ft |
| 07/18/2014 07/18/14 | Sold | $400,000 | -10.3% | $192 / Sq Ft |
| 05/21/2014 05/21/14 | Pending | -- | -- | -- |
| 01/09/2014 01/09/14 | For Sale | $445,900 | +11.8% | $214 / Sq Ft |
| 04/19/2012 04/19/12 | Sold | $399,000 | +42.6% | $192 / Sq Ft |
| 03/05/2012 03/05/12 | Pending | -- | -- | -- |
| 12/20/2010 12/20/10 | For Sale | $279,900 | -- | $135 / Sq Ft |
Tax History Compared to Growth
Tax History
| Year | Tax Paid | Tax Assessment Tax Assessment Total Assessment is a certain percentage of the fair market value that is determined by local assessors to be the total taxable value of land and additions on the property. | Land | Improvement |
|---|---|---|---|---|
| 2024 | $6,354 | $44,730 | $0 | $44,730 |
| 2023 | $6,354 | $44,730 | $0 | $44,730 |
| 2021 | $5,784 | $44,730 | $0 | $44,730 |
| 2020 | $5,720 | $44,730 | $0 | $44,730 |
| 2019 | $5,518 | $44,730 | $0 | $44,730 |
| 2018 | $5,560 | $42,525 | $0 | $42,525 |
| 2017 | $5,511 | $42,525 | $0 | $42,525 |
| 2016 | -- | $42,525 | $0 | $42,525 |
| 2015 | $5,463 | $16,200 | $0 | $16,200 |
| 2014 | -- | $16,200 | $0 | $16,200 |
Agents Affiliated with this Home
-
Jasmine Spano
J
Seller's Agent in 2018
Jasmine Spano
Carolina One Real Estate
(843) 446-1699
10 in this area
51 Total Sales
-
Matt Scalise

Seller Co-Listing Agent in 2018
Matt Scalise
Scalise Realty Powered by KW
(843) 450-1950
123 in this area
187 Total Sales
-
Gene Carter

Buyer's Agent in 2018
Gene Carter
RE/MAX
(843) 455-4785
8 in this area
238 Total Sales
-
Ashley Brooks

Seller's Agent in 2014
Ashley Brooks
TheGrandStrandSalesGroupEXP
(843) 222-0598
24 Total Sales
-
Brian Lods

Buyer's Agent in 2014
Brian Lods
Dargan Real Estate
(843) 241-4044
177 Total Sales
Map
Source: Coastal Carolinas Association of REALTORS®
MLS Number: 1611436
APN: 39100000066
- 4918 Old Appleton Way
- 4905 N Market St Unit M1-R3
- 4901 N Market St
- 573 Olde Mill Dr
- 4916 N Market St Unit 202
- 415 Ocean Creek Dr Unit 2373
- 415 Ocean Creek Dr Unit 2208
- 415 Ocean Creek Dr Unit 2243
- 415 Ocean Creek Dr Unit 2118
- 415 Ocean Creek Dr Unit 2372
- 415 Ocean Creek Dr Unit 2117
- 415 Ocean Creek Dr Unit 2388 Lodge IV
- 415 Ocean Creek Dr Unit 2330
- 415 Ocean Creek Dr Unit 2189
- 415 Ocean Creek Dr Unit 2161 Lodge I
- 415 Ocean Creek Dr Unit 2245
- 415 Ocean Creek Dr Unit 2216 Lodge I
- 415 Ocean Creek Dr Unit 2443 Lodge II
- 415 Ocean Creek Dr Unit 2357
- 415 Ocean Creek Dr Unit 2211
