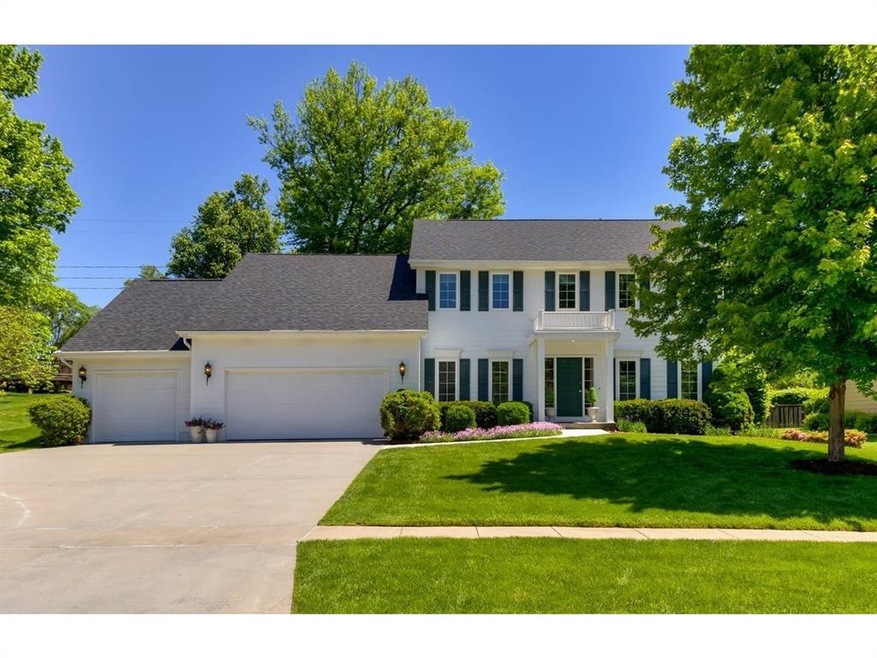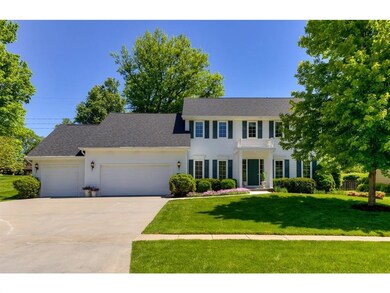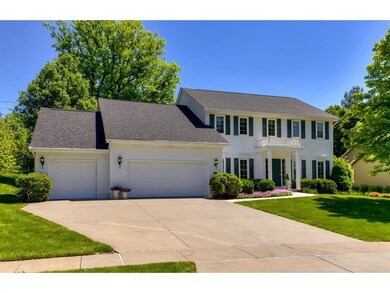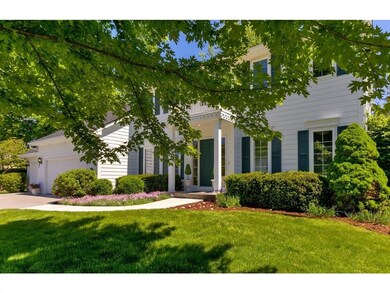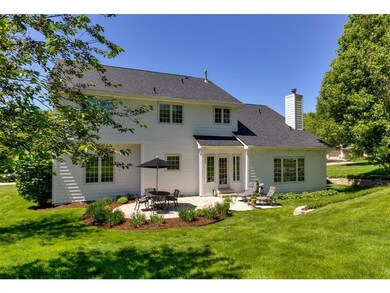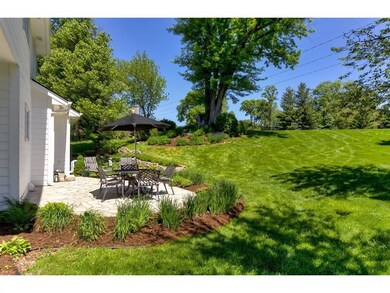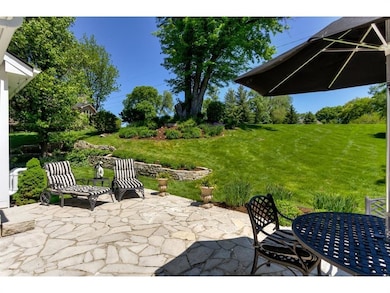
630 S 34th Ct West Des Moines, IA 50265
Estimated Value: $596,000 - $650,000
Highlights
- 0.48 Acre Lot
- Colonial Architecture
- No HOA
- Jordan Creek Elementary School Rated A-
- Wood Flooring
- Den
About This Home
As of July 2022People wait for properties in this neighborhood to become available and this is a wonderful opportunity! Stately two story colonial, with stunning landscaping, stone patio, .4+ acre lot, mature trees! Traditional floor plan, white trim, office has French doors & built ins, formal living/music room, dining room, remodeled kitchen with white cabinetry, open to family room with built-ins & fireplace makes entertaining a breeze. Mudroom, guest bath & cheery laundry room complete this level. Upstairs are three large guest bedrooms and updated bath with subway tile surround tub. Plus primary bedroom has walk in closet, second office niche, bath has double vanity, tub and tiled shower! Lower level has 5th bedroom/office space, 3/4 bath, recreation room and plenty of storage! This home is beautifully maintained! All appliances included and new roof was installed in May! All located on a cul-de-sac in neighborhood adjacent to Valley Southwoods!
Home Details
Home Type
- Single Family
Est. Annual Taxes
- $8,416
Year Built
- Built in 1996
Lot Details
- 0.48 Acre Lot
- Lot Dimensions are 90x232
- Property has an invisible fence for dogs
- Irrigation
Home Design
- Colonial Architecture
- Asphalt Shingled Roof
- Cement Board or Planked
Interior Spaces
- 2,729 Sq Ft Home
- 2-Story Property
- Gas Fireplace
- Family Room Downstairs
- Formal Dining Room
- Den
- Wood Flooring
- Basement Window Egress
Kitchen
- Eat-In Kitchen
- Built-In Oven
- Cooktop
- Microwave
- Dishwasher
Bedrooms and Bathrooms
Laundry
- Dryer
- Washer
Parking
- 3 Car Attached Garage
- Driveway
Additional Features
- Patio
- Forced Air Heating and Cooling System
Community Details
- No Home Owners Association
Listing and Financial Details
- Assessor Parcel Number 32003857500120
Ownership History
Purchase Details
Home Financials for this Owner
Home Financials are based on the most recent Mortgage that was taken out on this home.Purchase Details
Similar Homes in West Des Moines, IA
Home Values in the Area
Average Home Value in this Area
Purchase History
| Date | Buyer | Sale Price | Title Company |
|---|---|---|---|
| Broek John A | $565,000 | None Listed On Document | |
| Rice Erin M | -- | None Available |
Mortgage History
| Date | Status | Borrower | Loan Amount |
|---|---|---|---|
| Open | Broek John A | $452,565 | |
| Previous Owner | Rice Erin M | $100,000 |
Property History
| Date | Event | Price | Change | Sq Ft Price |
|---|---|---|---|---|
| 07/28/2022 07/28/22 | Sold | $565,000 | 0.0% | $207 / Sq Ft |
| 06/06/2022 06/06/22 | Pending | -- | -- | -- |
| 05/31/2022 05/31/22 | For Sale | $565,000 | -- | $207 / Sq Ft |
Tax History Compared to Growth
Tax History
| Year | Tax Paid | Tax Assessment Tax Assessment Total Assessment is a certain percentage of the fair market value that is determined by local assessors to be the total taxable value of land and additions on the property. | Land | Improvement |
|---|---|---|---|---|
| 2024 | $8,270 | $532,200 | $104,300 | $427,900 |
| 2023 | $8,200 | $532,200 | $104,300 | $427,900 |
| 2022 | $8,100 | $433,500 | $88,200 | $345,300 |
| 2021 | $7,964 | $433,500 | $88,200 | $345,300 |
| 2020 | $7,840 | $405,700 | $82,400 | $323,300 |
| 2019 | $7,678 | $405,700 | $82,400 | $323,300 |
| 2018 | $7,692 | $383,300 | $75,800 | $307,500 |
| 2017 | $7,802 | $383,300 | $75,800 | $307,500 |
| 2016 | $7,628 | $377,600 | $73,800 | $303,800 |
| 2015 | $7,628 | $377,600 | $73,800 | $303,800 |
| 2014 | $7,878 | $385,400 | $74,500 | $310,900 |
Agents Affiliated with this Home
-
Julie Baudler

Seller's Agent in 2022
Julie Baudler
RE/MAX
(515) 689-7370
41 in this area
305 Total Sales
-
Martha Miller Johnson

Buyer's Agent in 2022
Martha Miller Johnson
RE/MAX
(515) 480-1583
8 in this area
109 Total Sales
Map
Source: Des Moines Area Association of REALTORS®
MLS Number: 653063
APN: 320-03857500120
- 501 S 33rd St
- 920 S 26th St
- 2501 Ridgewood Dr
- 2510 Scenic Valley Dr
- 200 S 30th St
- 5500 Grand Ave
- 3305 Ep True Pkwy Unit 1701
- 255 S 41st St Unit 182
- 3713 Oak Creek Place
- 2322 Valley Ridge Place
- 2801 Ep True Pkwy Unit 201
- 2801 Ep True Pkwy Unit 1005
- 2536 SE Morningdew Dr
- 2522 SE Morningdew Dr
- 2905 Maple St
- 4425 Mills Civic Pkwy Unit 803
- 4729 Ashley Park Dr
- 3154 Glenwood Dr
- 1101 S 45th Ct
- 209 39th St
