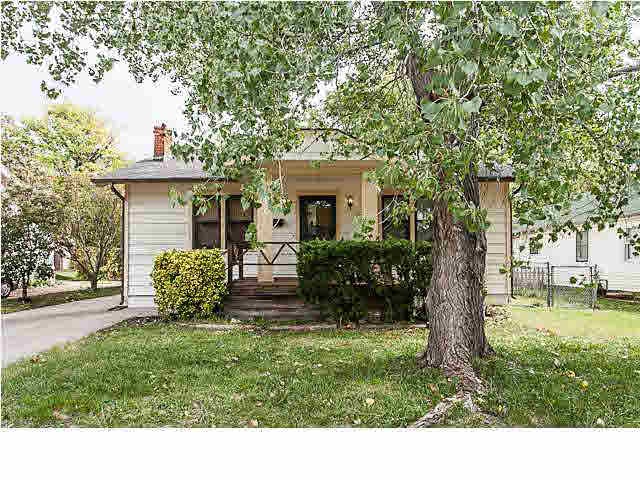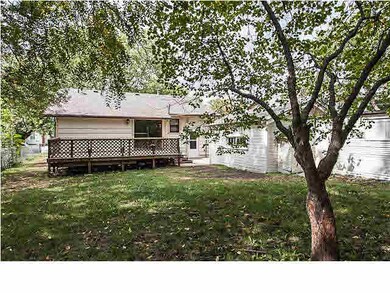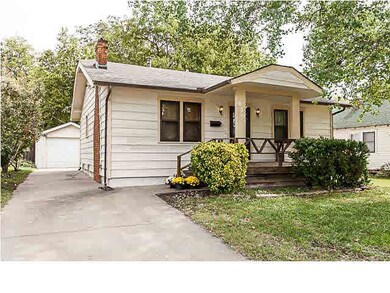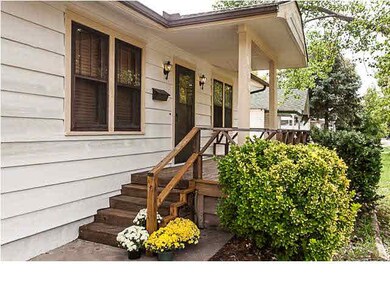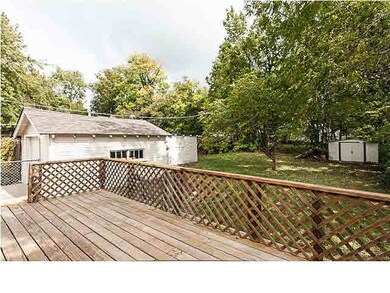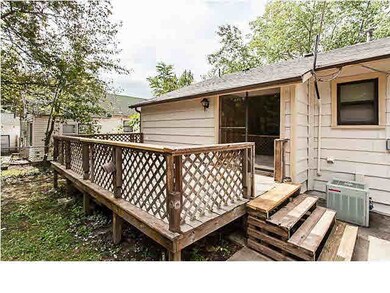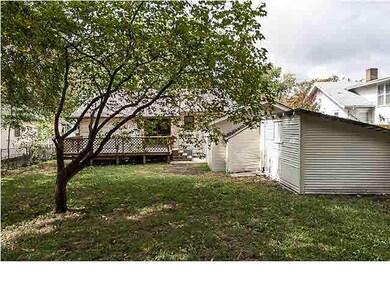
630 S Holyoke St Wichita, KS 67218
Longview NeighborhoodHighlights
- Deck
- Wood Flooring
- 1 Car Detached Garage
- Ranch Style House
- Formal Dining Room
- Walk-In Closet
About This Home
As of May 2021Adorable bungalow with brand new roof, guttering and exterior paint! Cute,Cute,Cute! Lots of charm in this one plus main floor laundry with tons of kitchen counter space and cabinets galore. Wood floors are beautiful! New carpet in bedrooms. Sellers just made the lots of improvements to the exterior of this house. Move in ready! This location makes it easy to get anywhere in town. Come see the charm of this home. The only thing missing is you!
Last Agent to Sell the Property
Bequette-Robins Real Estate License #00054294 Listed on: 09/24/2012
Last Buyer's Agent
Mike Grbic
EXP Realty, LLC License #00045569
Home Details
Home Type
- Single Family
Est. Annual Taxes
- $936
Year Built
- Built in 1930
Lot Details
- 6,534 Sq Ft Lot
- Chain Link Fence
Home Design
- Ranch Style House
- Bungalow
- Frame Construction
- Composition Roof
Interior Spaces
- Ceiling Fan
- Decorative Fireplace
- Window Treatments
- Family Room
- Living Room with Fireplace
- Formal Dining Room
- Wood Flooring
- Storm Doors
- Laundry on main level
Kitchen
- Oven or Range
- Electric Cooktop
- Microwave
- Dishwasher
- Disposal
Bedrooms and Bathrooms
- 2 Bedrooms
- Walk-In Closet
Finished Basement
- Partial Basement
- Crawl Space
Parking
- 1 Car Detached Garage
- Carport
Outdoor Features
- Deck
- Rain Gutters
Schools
- Linwood Elementary School
- Mead Middle School
- East High School
Utilities
- Forced Air Heating and Cooling System
- Heating System Uses Gas
Community Details
- Carrie Now Holyoke Indiana Subdivision
Ownership History
Purchase Details
Purchase Details
Home Financials for this Owner
Home Financials are based on the most recent Mortgage that was taken out on this home.Purchase Details
Home Financials for this Owner
Home Financials are based on the most recent Mortgage that was taken out on this home.Purchase Details
Purchase Details
Home Financials for this Owner
Home Financials are based on the most recent Mortgage that was taken out on this home.Purchase Details
Home Financials for this Owner
Home Financials are based on the most recent Mortgage that was taken out on this home.Similar Homes in Wichita, KS
Home Values in the Area
Average Home Value in this Area
Purchase History
| Date | Type | Sale Price | Title Company |
|---|---|---|---|
| Deed | -- | None Listed On Document | |
| Warranty Deed | -- | Security 1St Title Llc | |
| Warranty Deed | -- | Security 1St Title | |
| Interfamily Deed Transfer | -- | Alpha Title Llc | |
| Warranty Deed | -- | Orourke Title Company | |
| Warranty Deed | -- | Orourke Title Company |
Mortgage History
| Date | Status | Loan Amount | Loan Type |
|---|---|---|---|
| Previous Owner | $55,000 | New Conventional | |
| Previous Owner | $60,750 | No Value Available | |
| Previous Owner | $49,974 | FHA |
Property History
| Date | Event | Price | Change | Sq Ft Price |
|---|---|---|---|---|
| 05/03/2021 05/03/21 | Sold | -- | -- | -- |
| 03/31/2021 03/31/21 | Pending | -- | -- | -- |
| 03/29/2021 03/29/21 | For Sale | $95,000 | +41.8% | $91 / Sq Ft |
| 03/26/2013 03/26/13 | Sold | -- | -- | -- |
| 02/15/2013 02/15/13 | Pending | -- | -- | -- |
| 09/24/2012 09/24/12 | For Sale | $67,000 | -- | $49 / Sq Ft |
Tax History Compared to Growth
Tax History
| Year | Tax Paid | Tax Assessment Tax Assessment Total Assessment is a certain percentage of the fair market value that is determined by local assessors to be the total taxable value of land and additions on the property. | Land | Improvement |
|---|---|---|---|---|
| 2023 | $1,369 | $12,386 | $1,702 | $10,684 |
| 2022 | $1,125 | $10,500 | $1,610 | $8,890 |
| 2021 | $889 | $7,981 | $966 | $7,015 |
| 2020 | $892 | $7,981 | $966 | $7,015 |
| 2019 | $858 | $7,671 | $966 | $6,705 |
| 2018 | $833 | $7,452 | $966 | $6,486 |
| 2017 | $834 | $0 | $0 | $0 |
| 2016 | $815 | $0 | $0 | $0 |
| 2015 | $774 | $0 | $0 | $0 |
| 2014 | $758 | $0 | $0 | $0 |
Agents Affiliated with this Home
-
Amanda Treadwell

Seller's Agent in 2021
Amanda Treadwell
Keller Williams Signature Partners, LLC
(316) 461-6962
1 in this area
93 Total Sales
-
Bobbie Lane

Buyer's Agent in 2021
Bobbie Lane
Real Broker, LLC
(316) 990-0697
4 in this area
388 Total Sales
-
Debbie Bequette

Seller's Agent in 2013
Debbie Bequette
Bequette-Robins Real Estate
(316) 518-8205
23 Total Sales
-
M
Buyer's Agent in 2013
Mike Grbic
EXP Realty, LLC
Map
Source: South Central Kansas MLS
MLS Number: 343288
APN: 127-26-0-22-03-009.00
- 753 S Hillside St
- 552 S Roosevelt St
- 621 S Quentin St
- 615 S Volutsia Ave
- 928 S Vassar St
- 328 S Lorraine Ave
- 950 S Holyoke St
- 3918 E Orme St
- 1001 S Yale St
- 2915 E Menlo St
- 341 S Volutsia Ave
- 420 S Green St
- 2819 E Menlo St
- 1035 S Yale St
- 836 S Fountain St
- 3020 E Sennett St
- 240 S Volutsia Ave
- 2510 & 2520 E Lincoln St
- 343 S Fountain St
- 757 S Poplar St
