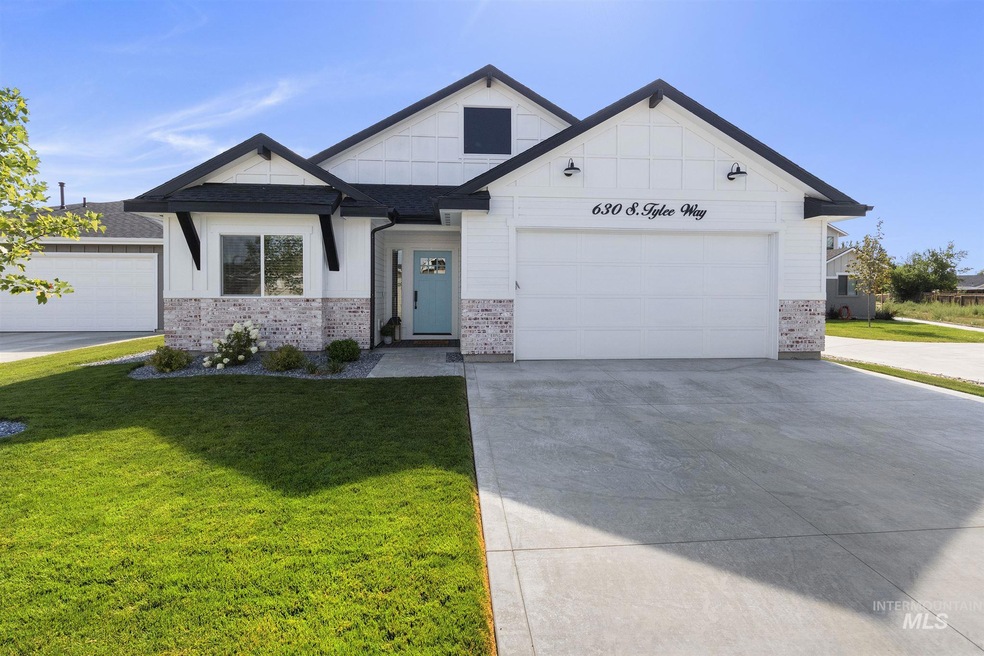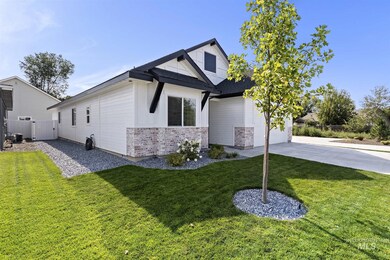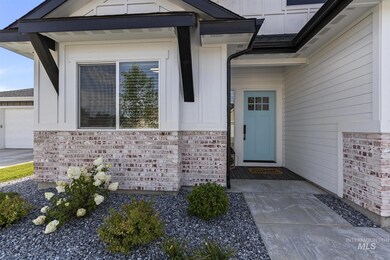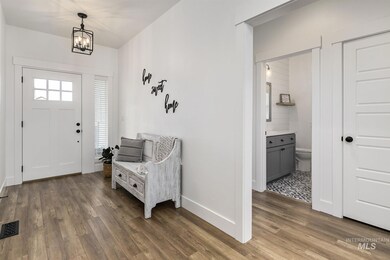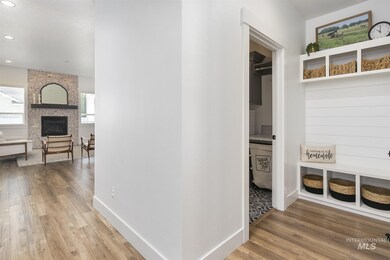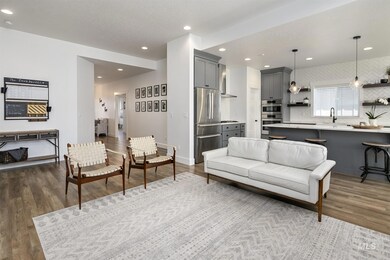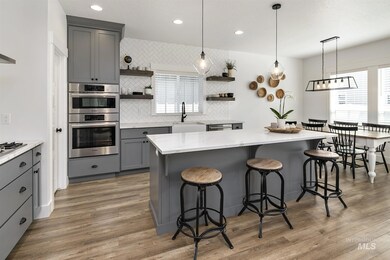
$417,700
- 3 Beds
- 2 Baths
- 1,340 Sq Ft
- 911 S Pelican Way
- Meridian, ID
Charming and quiet single-level 3BR+Bonus in the Mallard Landing, the heart of Meridian. Thoughtfully designed with a split-bedroom floor plan, vaulted ceilings, and a spacious bonus room—perfect for office or flex space. Enjoy 2 detached heating fireplaces (living room and the private primary suite). Recent updates include dark wood-style flooring, high-quality carpet, designer light fixtures,
Yvonne Niedergesaess The Agency Boise
