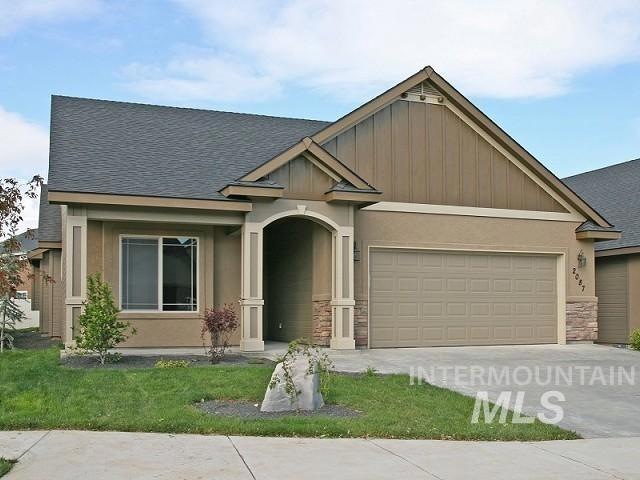
$400,000
- 3 Beds
- 2 Baths
- 1,104 Sq Ft
- 901 W Delmar Dr
- Meridian, ID
Tired of cookie-cutter homes and neighborhoods that tell you what to do? This ranch-style gem in Meridian offers the freedom you've been craving—with space to stretch out, make it your own, and live on your terms. Inside, you'll find a warm, functional layout and a bright kitchen with a view to your private backyard. Outside, there's room for everything: a wide side gate with gravel parking,
Alissa Gamble Keller Williams Realty Boise
