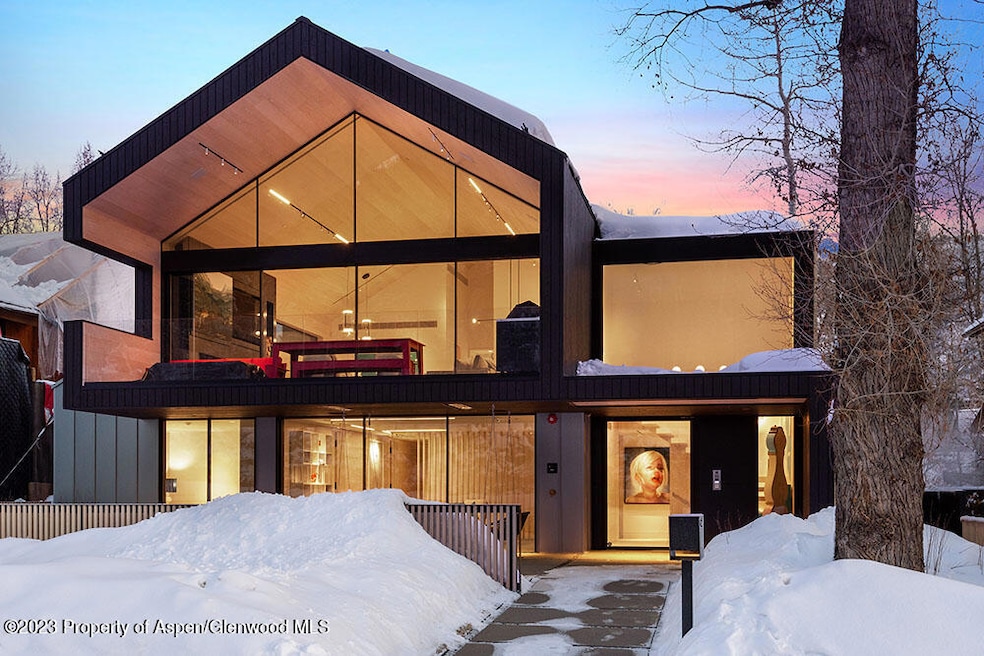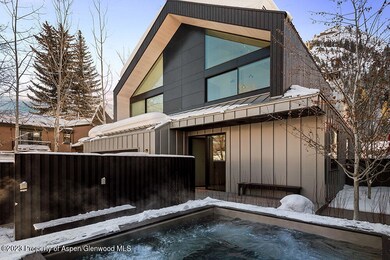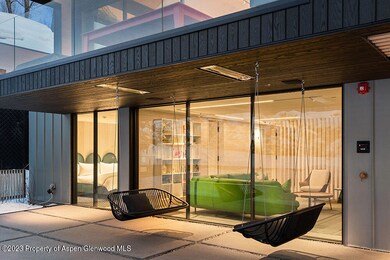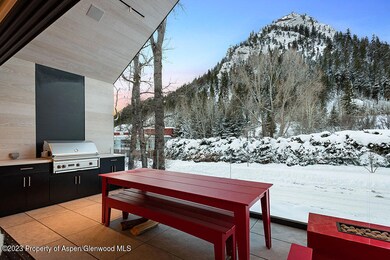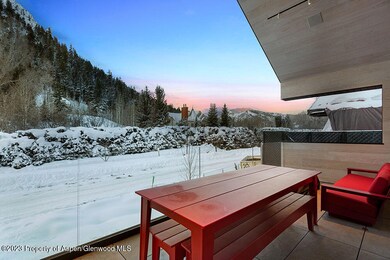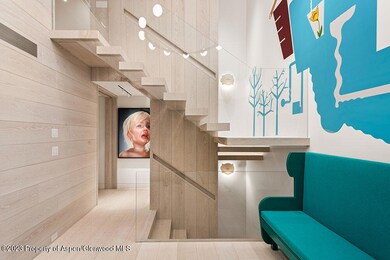Highlights
- Concierge
- New Construction
- Contemporary Architecture
- Aspen Middle School Rated A-
- Spa
- 3-minute walk to Marolt Bike Path & Trail
About This Home
Arguably the most unique and newest rental option downtown, this Scandinavia-meets-Aspen home is at the top of the desirability scale. With its open floor plan, sharp contemporary furnishings, clean lines, abundant spaces and walk to Restaurant Row location, if you've been looking for that one-of-a-kind Aspen rental, look no further. Completely outfitted with state-of-the-art systems and furnishings, EIGHT (Yes, 8) bedrooms and inviting gathering spaces are perfect for accommodating large get-togethers with family and guests. Amenities include en suite baths, a flood of natural light from the south-facing floor to ceiling windows, well-appointed chef's kitchen, large flat screen televisions, family/media room, abundant storage, dual stacking washers and dryers, two-car garage, and hot tub.and large outdoor hot tub to name a few. The quiet South West End location on the Hopkins pedestrian and bike way, offers easy access to the Aspen Rec Center, Maroon Bells, and the Music Tent, with endless hiking and biking trails literally right outside the door. With its singular style and luxuries, this home strikes the perfect balance for an unforgettable Aspen living experience. and large outdoor hot tub to name a few. The quiet South West End location on the Hopkins pedestrian and bike way, offers easy access to the Aspen Rec Center, Maroon Bells, and the Music Tent, with endless hiking and biking trails literally right outside the door. With its singular style and luxuries, this home strikes the perfect balance for an unforgettable Aspen living experience.
Listing Agent
Aspen Snowmass Sotheby's International Realty - Hyman Mall Brokerage Phone: (970) 925-6060 License #FA.100090891 Listed on: 03/31/2024
Co-Listing Agent
Aspen Snowmass Sotheby's International Realty - Hyman Mall Brokerage Phone: (970) 925-6060 License #EA40009691
Home Details
Home Type
- Single Family
Est. Annual Taxes
- $57,394
Year Built
- Built in 2023 | New Construction
Lot Details
- 6,000 Sq Ft Lot
- South Facing Home
- Southern Exposure
- Fenced Yard
- Landscaped
- Sprinkler System
- Property is in excellent condition
Parking
- 2 Car Garage
Home Design
- Contemporary Architecture
- Split Level Home
- Frame Construction
- Metal Roof
- Stone Exterior Construction
Interior Spaces
- 5,746 Sq Ft Home
- Wood Burning Fireplace
- Family Room
- Living Room
- Dining Room
- Home Security System
- Finished Basement
Bedrooms and Bathrooms
- 8 Bedrooms
Laundry
- Laundry Room
- Dryer
- Washer
Accessible Home Design
- Handicap Accessible
Outdoor Features
- Spa
- Patio
Utilities
- Radiant Heating System
- Wi-Fi Available
- Cable TV Available
Community Details
- Townsite Of Aspen Subdivision
- Concierge
Listing and Financial Details
- Residential Lease
Matterport 3D Tour
Map
Source: Aspen Glenwood MLS
MLS Number: 178279
APN: R001204
- 605 W Bleeker St
- 503 W Main St Unit B202
- 100 N 8th St Unit 18
- 716 & 718 W Hallam St
- 814 W Bleeker St Unit E5
- 612 W Francis St
- 910 W Hallam St Unit 11
- 500 W Francis St Unit 1
- 715 W Smuggler St
- 725 W Smuggler St
- TBD N 8th St
- 947 TBD W Smuggler St
- 220 W Main St Unit 210/ P1/ B6
- 622 W Smuggler St
- 502 N 6th St
- 734 W Smuggler St Unit A
- 229 W Hallam St
- 721 W North St
- 504 N 8th St
- 406 W Smuggler St
- 633 W Main St
- 111 S 6th St Unit 1
- 700 W Hopkins Ave Unit 6
- 720 W Hopkins Ave Unit D
- 519 W Main St Unit D101
- 509 W Hopkins Ave
- 507 W Main St Unit C101
- 509 W Main St
- 501 W Main St Unit A106
- 501 W Main St Unit 104A
- 501 W Main St Unit A203
- 503 W Main St Unit B102
- 503 W Main St Unit B101
- 503 W Main St Unit B202
- 501 W Bleeker St
- 431 W Hopkins Ave
- 217 S 3rd St
- 610 W Hallam St
- 602 W Hallam St
- 307 N 6th St
