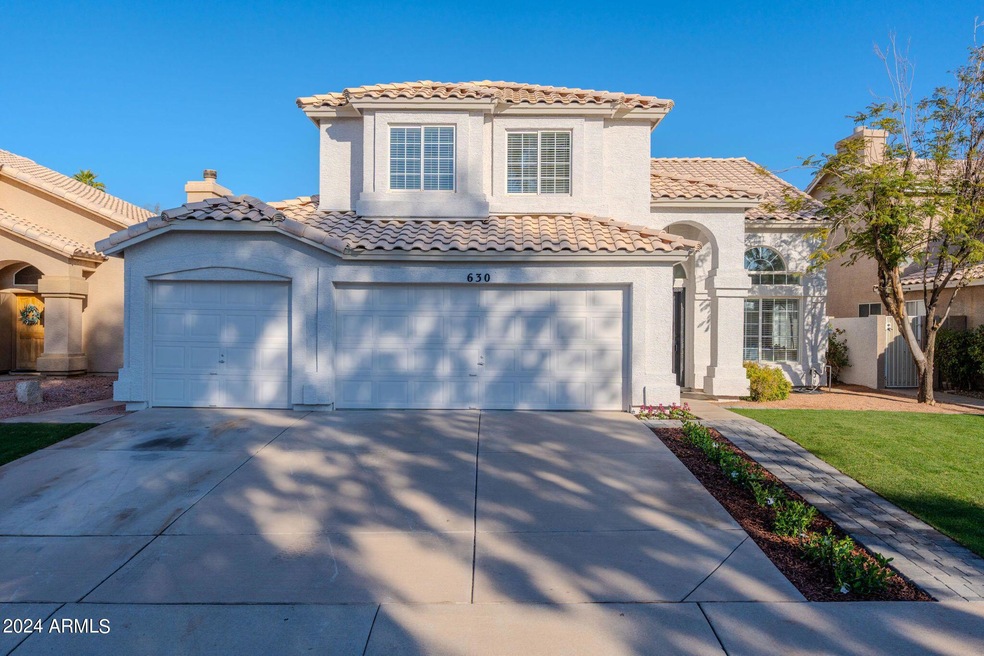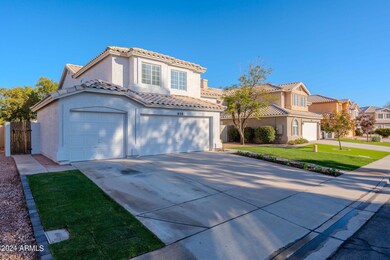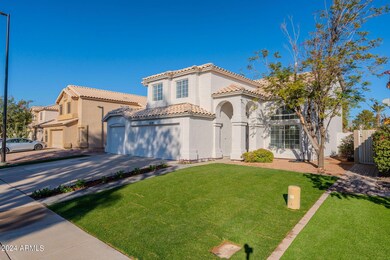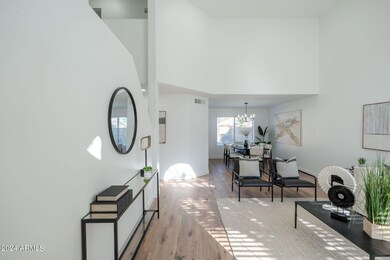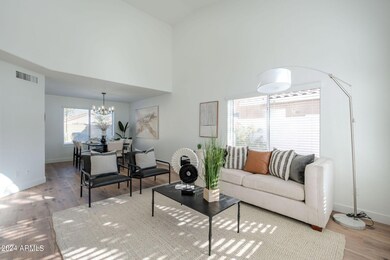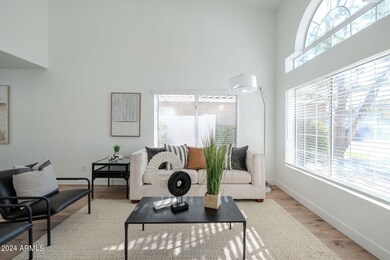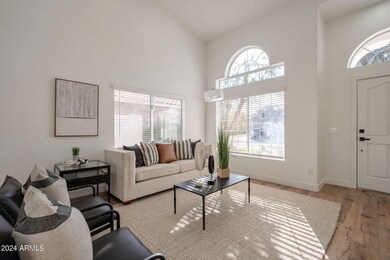
630 W Sereno Dr Gilbert, AZ 85233
Downtown Gilbert NeighborhoodHighlights
- Vaulted Ceiling
- Balcony
- Dual Vanity Sinks in Primary Bathroom
- Gilbert Elementary School Rated A-
- Eat-In Kitchen
- Patio
About This Home
As of February 2024Come and see this freshly remodeled 4 Bed / 2.5 bath / 3 Car Garage home in Gilbert!! WOW this one is gorgeous!! As you pull up you are welcomed by brand new exterior paint and new exterior landscaping with freshly laid sod. The complete interior of the home has undergone a complete refresh. Brand new luxury vinyl plank flooring in the main living areas and plush carpeting on the stairs and in the bedrooms. The brand new kitchen boasts white shaker cabinets, quartz countertops and brand new upgraded stainless appliances. Home has tons of tasteful modern touches that sets it apart. Powder bath is just off the large family room. All the bedrooms are upstairs. New ceiling fans and window coverings throughout. Master suite is stunning!! Brand new dual vanity sink, tiled walk-in shower, tiled floor, private toilet room, large soaking tub, walk in closet, upgraded light /plumbing fixtures. Hall bath is just a gorgeous with fresh white subway tile walls, new white shaker vanity cabinet and white quartz top. Out back you have plenty of room to entertain with a large covered patio and brand new landscaping. Don't miss out on this one!!
Last Agent to Sell the Property
Balboa Realty, LLC License #SA699798000 Listed on: 01/16/2024
Home Details
Home Type
- Single Family
Est. Annual Taxes
- $1,634
Year Built
- Built in 1993
Lot Details
- 5,780 Sq Ft Lot
- Block Wall Fence
- Sprinklers on Timer
- Grass Covered Lot
HOA Fees
- $65 Monthly HOA Fees
Parking
- 3 Car Garage
Home Design
- Wood Frame Construction
- Tile Roof
- Stucco
Interior Spaces
- 2,035 Sq Ft Home
- 2-Story Property
- Vaulted Ceiling
- Ceiling Fan
- Washer and Dryer Hookup
Kitchen
- Kitchen Updated in 2024
- Eat-In Kitchen
- Built-In Microwave
Flooring
- Floors Updated in 2024
- Carpet
- Tile
- Vinyl
Bedrooms and Bathrooms
- 4 Bedrooms
- Bathroom Updated in 2024
- Primary Bathroom is a Full Bathroom
- 2.5 Bathrooms
- Dual Vanity Sinks in Primary Bathroom
- Bathtub With Separate Shower Stall
Outdoor Features
- Balcony
- Patio
Schools
- Gilbert Elementary School
- Mesquite Jr High Middle School
- Mesquite High School
Utilities
- Central Air
- Heating Available
- Plumbing System Updated in 2024
Community Details
- Association fees include ground maintenance
- Martinique HOA, Phone Number (480) 284-5551
- Martinque Lot 1 87 Tr A E Subdivision
Listing and Financial Details
- Tax Lot 76
- Assessor Parcel Number 302-32-872
Ownership History
Purchase Details
Home Financials for this Owner
Home Financials are based on the most recent Mortgage that was taken out on this home.Purchase Details
Home Financials for this Owner
Home Financials are based on the most recent Mortgage that was taken out on this home.Purchase Details
Similar Homes in the area
Home Values in the Area
Average Home Value in this Area
Purchase History
| Date | Type | Sale Price | Title Company |
|---|---|---|---|
| Warranty Deed | $595,000 | Clear Title Agency Of Arizona | |
| Warranty Deed | $360,000 | Clear Title Agency Of Arizona | |
| Interfamily Deed Transfer | -- | None Available |
Mortgage History
| Date | Status | Loan Amount | Loan Type |
|---|---|---|---|
| Previous Owner | $429,837 | New Conventional |
Property History
| Date | Event | Price | Change | Sq Ft Price |
|---|---|---|---|---|
| 04/01/2024 04/01/24 | Rented | $3,195 | +1.4% | -- |
| 03/25/2024 03/25/24 | Under Contract | -- | -- | -- |
| 03/19/2024 03/19/24 | For Rent | $3,150 | 0.0% | -- |
| 02/06/2024 02/06/24 | Sold | $595,000 | 0.0% | $292 / Sq Ft |
| 01/18/2024 01/18/24 | Pending | -- | -- | -- |
| 01/16/2024 01/16/24 | For Sale | $595,000 | -- | $292 / Sq Ft |
Tax History Compared to Growth
Tax History
| Year | Tax Paid | Tax Assessment Tax Assessment Total Assessment is a certain percentage of the fair market value that is determined by local assessors to be the total taxable value of land and additions on the property. | Land | Improvement |
|---|---|---|---|---|
| 2025 | $1,958 | $22,219 | -- | -- |
| 2024 | $1,634 | $21,161 | -- | -- |
| 2023 | $1,634 | $36,210 | $7,240 | $28,970 |
| 2022 | $1,584 | $27,160 | $5,430 | $21,730 |
| 2021 | $1,673 | $25,770 | $5,150 | $20,620 |
| 2020 | $1,647 | $23,850 | $4,770 | $19,080 |
| 2019 | $1,513 | $22,050 | $4,410 | $17,640 |
| 2018 | $1,469 | $20,610 | $4,120 | $16,490 |
| 2017 | $1,417 | $19,560 | $3,910 | $15,650 |
| 2016 | $1,460 | $18,980 | $3,790 | $15,190 |
| 2015 | $1,337 | $17,830 | $3,560 | $14,270 |
Agents Affiliated with this Home
-
Douglas Bonham
D
Seller's Agent in 2024
Douglas Bonham
Balboa Realty, LLC
(602) 899-6675
2 in this area
142 Total Sales
-
Gary Huntington
G
Seller's Agent in 2024
Gary Huntington
AH Properties
(602) 863-1500
1 in this area
10 Total Sales
-
Kristiann Huntington
K
Seller Co-Listing Agent in 2024
Kristiann Huntington
AH Properties
(480) 255-0319
1 in this area
11 Total Sales
-
Joyce Huang
J
Buyer's Agent in 2024
Joyce Huang
eXp Realty
(480) 868-0328
1 in this area
55 Total Sales
Map
Source: Arizona Regional Multiple Listing Service (ARMLS)
MLS Number: 6650977
APN: 302-32-872
- 686 W Sereno Dr
- 626 W Catclaw St
- 659 S Dodge St
- 662 S Saddle St
- 732 W Sagebrush St
- 605 S Monterey St
- 510 S Saddle St
- 510 W Amoroso Dr
- 821 W Sun Coast Dr
- 556 W Sagebrush St
- 515 W Smoke Tree Rd
- 826 W Royal Palms Dr
- 844 W Emerald Island Dr
- 909 W San Mateo Ct
- 418 W Sagebrush St
- 910 W Redondo Dr
- 343 S Cholla St
- 714 W Mesquite St
- 243 W Candlewood Ln
- 695 W Estrella Dr
