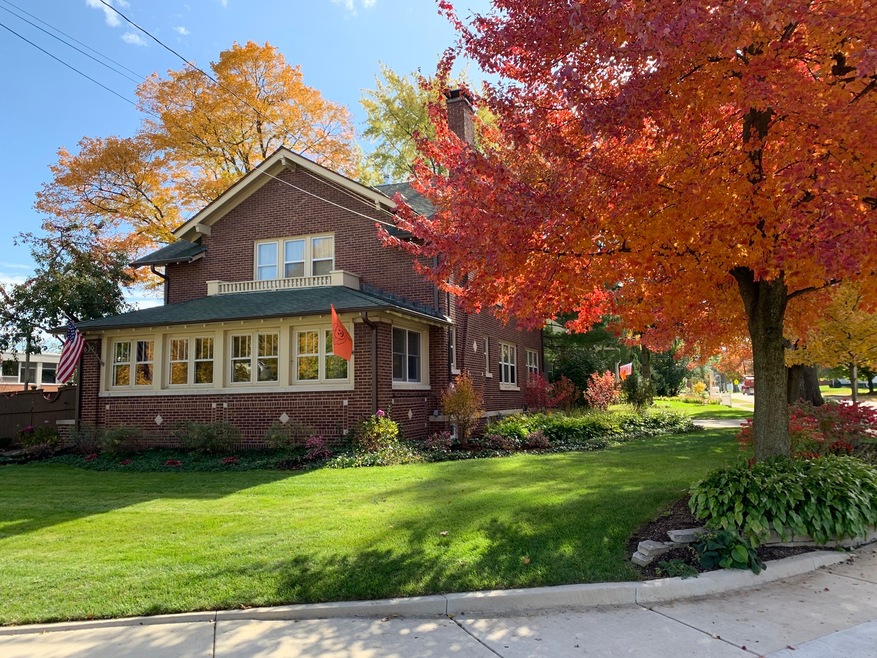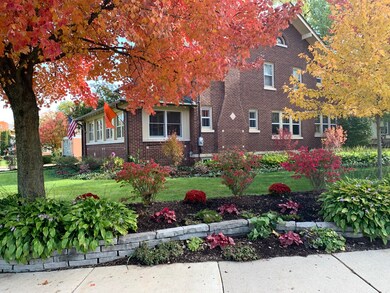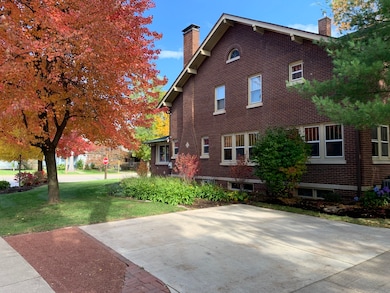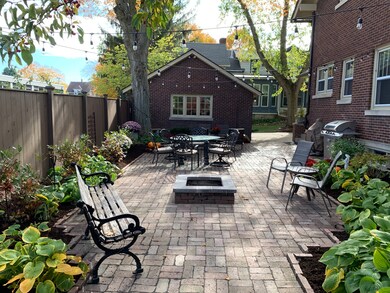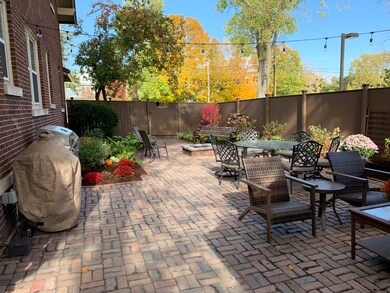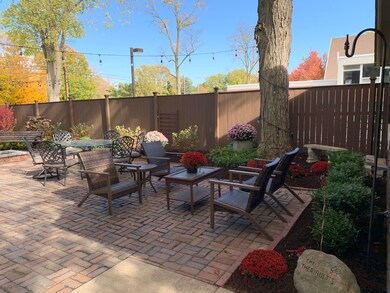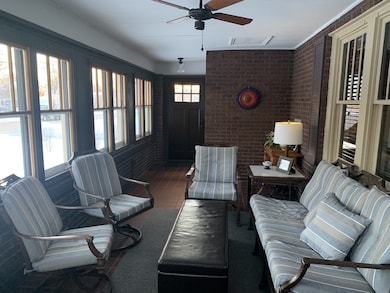
630 W State St Sycamore, IL 60178
Estimated Value: $396,000 - $450,000
Highlights
- Heated Floors
- Heated Sun or Florida Room
- Granite Countertops
- Recreation Room
- Corner Lot
- 5-minute walk to Citizens Memorial Sports Complex
About This Home
As of April 2021The character of an old home with the comfort of all new! Over 100k in upgrades to this all brick State Street home. 5 bedrooms with 3.5 baths. Enjoy evenings in your private courtyard with vintage pavers, fire pit, and full professional landscaping. Morning coffee is best in the heated sunroom overlooking State Street. Among the numerous professional upgrades are entirely new electric, plumbing, and HVAC systems! The full finished basement has direct access to the fenced yard. The upstairs balcony and 2 car garage w/epoxy flooring add to the character inside and out! Kitchen w/quartz countertops, granite island, 2 prep sinks, stainless steel appliances, and amazing butler's pantry. Crown molding, french doors, built-ins, 2 fireplaces, heated tile in master bath, the list goes on. Walk-in closets in each bedroom! This historic home has been featured multiple times on Sycamore House Walk!
Last Agent to Sell the Property
Glenn Theriault
Associates Realty License #475151787 Listed on: 02/18/2021
Home Details
Home Type
- Single Family
Est. Annual Taxes
- $10,442
Year Built
- 1926
Lot Details
- Fenced Yard
- Corner Lot
Parking
- Detached Garage
- Parking Available
- Garage Transmitter
- Garage Door Opener
- Driveway
- Off-Street Parking
- Parking Space is Owned
- Garage Is Owned
Home Design
- Bungalow
- Brick Exterior Construction
- Slab Foundation
- Asphalt Shingled Roof
Interior Spaces
- Built-In Features
- Bookcases
- Historic or Period Millwork
- Wood Burning Fireplace
- Gas Log Fireplace
- Den
- Recreation Room
- Heated Sun or Florida Room
- Heated Enclosed Porch
- Home Gym
Kitchen
- Breakfast Bar
- Walk-In Pantry
- Oven or Range
- Dishwasher
- Kitchen Island
- Granite Countertops
Flooring
- Wood
- Partially Carpeted
- Heated Floors
Bedrooms and Bathrooms
- Walk-In Closet
- Primary Bathroom is a Full Bathroom
Laundry
- Dryer
- Washer
Finished Basement
- Basement Fills Entire Space Under The House
- Finished Basement Bathroom
Outdoor Features
- Balcony
- Patio
Utilities
- Forced Air Heating and Cooling System
- Heating System Uses Gas
Listing and Financial Details
- Homeowner Tax Exemptions
Ownership History
Purchase Details
Home Financials for this Owner
Home Financials are based on the most recent Mortgage that was taken out on this home.Purchase Details
Home Financials for this Owner
Home Financials are based on the most recent Mortgage that was taken out on this home.Purchase Details
Purchase Details
Home Financials for this Owner
Home Financials are based on the most recent Mortgage that was taken out on this home.Similar Homes in Sycamore, IL
Home Values in the Area
Average Home Value in this Area
Purchase History
| Date | Buyer | Sale Price | Title Company |
|---|---|---|---|
| Mcnutt John | $380,000 | Attorneys Ttl Guaranty Fund | |
| Theriault Glenn M | $280,000 | -- | |
| Taylor Hopkins Suzanne | -- | -- | |
| Hopkins Gary | $328,000 | -- |
Mortgage History
| Date | Status | Borrower | Loan Amount |
|---|---|---|---|
| Open | Mcnutt John | $246,400 | |
| Previous Owner | Theriault Glenn M | $230,500 | |
| Previous Owner | Theriault Glenn M | $252,000 | |
| Previous Owner | Theriault Glenn M | $252,000 | |
| Previous Owner | Hopkins Gary | $258,285 | |
| Previous Owner | Hopkins Gary | $262,400 |
Property History
| Date | Event | Price | Change | Sq Ft Price |
|---|---|---|---|---|
| 04/28/2021 04/28/21 | Sold | $380,000 | 0.0% | $143 / Sq Ft |
| 02/23/2021 02/23/21 | Pending | -- | -- | -- |
| 02/18/2021 02/18/21 | For Sale | $379,900 | +35.7% | $143 / Sq Ft |
| 02/12/2015 02/12/15 | Sold | $280,000 | -5.1% | $106 / Sq Ft |
| 12/06/2014 12/06/14 | Pending | -- | -- | -- |
| 11/22/2014 11/22/14 | For Sale | $295,000 | -- | $111 / Sq Ft |
Tax History Compared to Growth
Tax History
| Year | Tax Paid | Tax Assessment Tax Assessment Total Assessment is a certain percentage of the fair market value that is determined by local assessors to be the total taxable value of land and additions on the property. | Land | Improvement |
|---|---|---|---|---|
| 2024 | $10,442 | $132,971 | $16,248 | $116,723 |
| 2023 | $10,442 | $121,424 | $14,837 | $106,587 |
| 2022 | $8,153 | $92,029 | $13,608 | $78,421 |
| 2021 | $7,757 | $86,396 | $12,775 | $73,621 |
| 2020 | $7,647 | $84,272 | $12,461 | $71,811 |
| 2019 | $7,522 | $82,426 | $12,188 | $70,238 |
| 2018 | $7,392 | $79,924 | $11,818 | $68,106 |
| 2017 | $7,208 | $76,761 | $11,350 | $65,411 |
| 2016 | $7,031 | $73,259 | $10,832 | $62,427 |
| 2015 | -- | $68,950 | $10,195 | $58,755 |
| 2014 | -- | $65,473 | $9,681 | $55,792 |
| 2013 | -- | $66,727 | $9,866 | $56,861 |
Agents Affiliated with this Home
-
G
Seller's Agent in 2021
Glenn Theriault
Associates Realty
-
Robert Kopp

Buyer's Agent in 2021
Robert Kopp
eXp Realty, LLC - Geneva
(630) 651-3722
2 in this area
135 Total Sales
-
Alison Rosenow

Seller's Agent in 2015
Alison Rosenow
American Realty Illinois LLC
(815) 762-5226
99 in this area
151 Total Sales
Map
Source: Midwest Real Estate Data (MRED)
MLS Number: MRD10998742
APN: 06-32-156-013
- 131 Alma St
- 1929 Galloway Ct
- 1936 Galloway Ct
- Lot 1 Route 23
- 322 W High St
- 431 Edward St
- 910 Albert Ave
- 524 S Cross St
- 942 Dekalb Ave
- 446 Somonauk St
- 335 North Ave
- 517 Victor St
- 644 South Ave
- 1027 Dekalb Ave
- 165 Mclaren Dr N Unit 6D
- 317 Plymouth Ct
- 854 Meadow Ln
- 332 E Ottawa St
- 602 S Peace Rd Unit 602
- 8 Briden Ln Unit 8
- 630 W State St
- 631 W State St
- 627 W State St
- 623 W State St
- 599 W State St
- 617 W State St
- 603 W State St
- 116 Greeley St
- 124 Greeley St
- 130 Greeley St
- 594 W State St
- 140 Greeley St
- 593 W State St
- 117 N Cross St
- 118 Center Cross St
- 124 Center Cross St
- 130 Center Cross St
- 140 Center Cross St
- 589 W State St
- 120 Mason Ct
