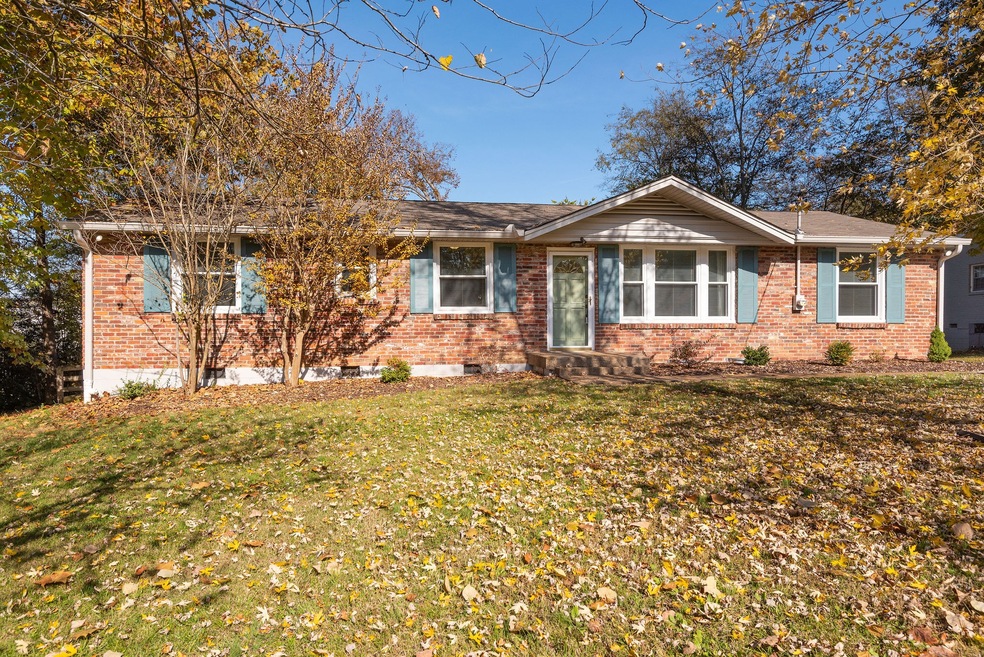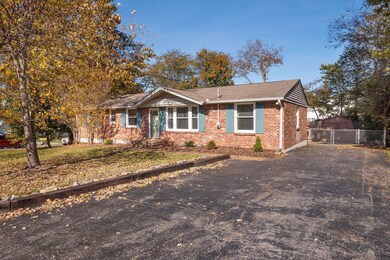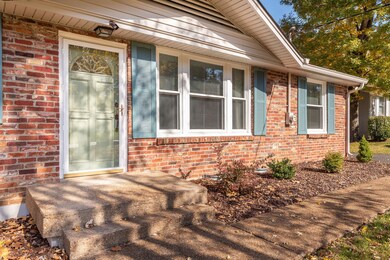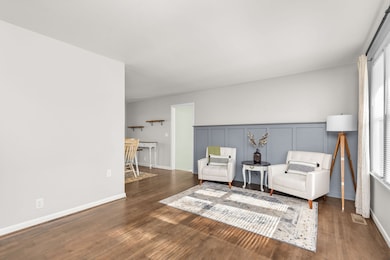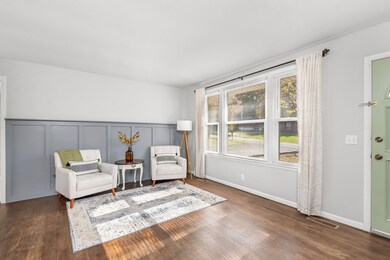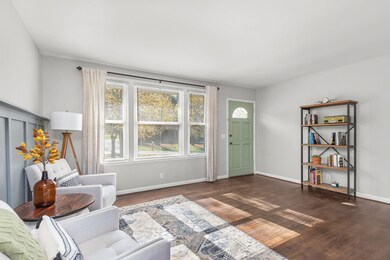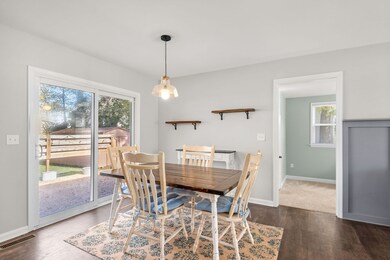
630 Whispering Hills Dr Nashville, TN 37211
McMurray NeighborhoodAbout This Home
As of December 2021Check out this 3 Bedroom 1.5 bath gem in the well-established community of Whispering Hills! This home features new windows, granite countertops, natural hardwood flooring in the living and dining room and all bedrooms, freshly installed carpet in den, recently updated oven and dishwasher, recent bathroom remodel with new fixtures, vanity, bathtub, toilet. With access to great schools and easy access to the highway, you do not want to miss your chance on owning this home!
Last Agent to Sell the Property
Fykes Realty Group Keller Williams License # 319664 Listed on: 11/06/2021

Home Details
Home Type
Single Family
Est. Annual Taxes
$2,830
Year Built
1963
Lot Details
0
Listing Details
- Property Type: Residential
- Property Sub Type: Single Family Residence
- Above Grade Finished Sq Ft: 1450
- Architectural Style: Ranch
- Carport Y N: No
- Directions: I-65 Exit Harding Place--east. R Overcrest to Blackman. L Blackman. Cross Edmonson Pk to 630 on left
- Garage Yn: No
- Lot Size: 84 X 113
- New Construction: No
- Property Attached Yn: No
- Building Stories: 1
- Subdivision Name: Parkview Estates
- Year Built Details: APROX
- Special Features: None
- Stories: 1
- Year Built: 1963
Interior Features
- Appliances: Disposal, Microwave
- Has Basement: Crawl Space
- Full Bathrooms: 1
- Half Bathrooms: 1
- Total Bedrooms: 3
- Fireplace: No
- Flooring: Carpet, Finished Wood, Tile
- Main Level Bedrooms: 3
Exterior Features
- Roof: Shingle
- Construction Type: Brick, Wood Siding
- Patio And Porch Features: Patio
- Pool Private: No
- Waterfront: No
Garage/Parking
- Parking Features: Asphalt
- Attached Garage: No
Utilities
- Cooling: Central Air, Electric
- Heating: Central, Electric
- Cooling Y N: Yes
- Heating Yn: Yes
- Security: Fire Alarm
- Sewer: Public Sewer
- Water Source: Public
Condo/Co-op/Association
- Senior Community: No
Schools
- Elementary School: Norman Binkley Elementary
- High School: John Overton Comp High School
- Middle Or Junior School: Croft Design Center
Multi Family
- Above Grade Finished Area Units: Square Feet
Tax Info
- Tax Annual Amount: 2269
Ownership History
Purchase Details
Home Financials for this Owner
Home Financials are based on the most recent Mortgage that was taken out on this home.Purchase Details
Home Financials for this Owner
Home Financials are based on the most recent Mortgage that was taken out on this home.Similar Homes in the area
Home Values in the Area
Average Home Value in this Area
Purchase History
| Date | Type | Sale Price | Title Company |
|---|---|---|---|
| Warranty Deed | $396,000 | American Title & Escrow Llc | |
| Warranty Deed | $172,000 | Bankers Title & Escrow Corp |
Mortgage History
| Date | Status | Loan Amount | Loan Type |
|---|---|---|---|
| Open | $297,000 | New Conventional | |
| Previous Owner | $150,000 | New Conventional | |
| Previous Owner | $166,840 | New Conventional |
Property History
| Date | Event | Price | Change | Sq Ft Price |
|---|---|---|---|---|
| 06/13/2025 06/13/25 | Price Changed | $399,900 | -3.6% | $276 / Sq Ft |
| 05/14/2025 05/14/25 | For Sale | $414,900 | +4.8% | $286 / Sq Ft |
| 12/21/2021 12/21/21 | Sold | $396,000 | +10.0% | $273 / Sq Ft |
| 11/22/2021 11/22/21 | Pending | -- | -- | -- |
| 11/18/2021 11/18/21 | For Sale | -- | -- | -- |
| 11/09/2021 11/09/21 | For Sale | -- | -- | -- |
| 11/06/2021 11/06/21 | For Sale | $360,000 | +109.3% | $248 / Sq Ft |
| 01/13/2018 01/13/18 | Off Market | $172,000 | -- | -- |
| 11/07/2017 11/07/17 | Price Changed | $665,900 | +0.8% | $459 / Sq Ft |
| 10/06/2017 10/06/17 | For Sale | $660,900 | +284.2% | $456 / Sq Ft |
| 06/23/2015 06/23/15 | Sold | $172,000 | -- | $119 / Sq Ft |
Tax History Compared to Growth
Tax History
| Year | Tax Paid | Tax Assessment Tax Assessment Total Assessment is a certain percentage of the fair market value that is determined by local assessors to be the total taxable value of land and additions on the property. | Land | Improvement |
|---|---|---|---|---|
| 2024 | $2,830 | $86,975 | $16,250 | $70,725 |
| 2023 | $2,830 | $86,975 | $16,250 | $70,725 |
| 2022 | $2,207 | $67,825 | $16,250 | $51,575 |
| 2021 | $2,230 | $67,825 | $16,250 | $51,575 |
| 2020 | $2,269 | $53,750 | $15,000 | $38,750 |
| 2019 | $1,696 | $53,750 | $15,000 | $38,750 |
| 2018 | $1,696 | $53,750 | $15,000 | $38,750 |
| 2017 | $1,696 | $53,750 | $15,000 | $38,750 |
| 2016 | $1,507 | $33,375 | $8,000 | $25,375 |
| 2015 | $1,507 | $33,375 | $8,000 | $25,375 |
| 2014 | $1,507 | $33,375 | $8,000 | $25,375 |
Agents Affiliated with this Home
-
Jamie Hawkins Casey

Seller's Agent in 2025
Jamie Hawkins Casey
Compass RE
(205) 410-5484
2 in this area
163 Total Sales
-
Tiffany Fykes

Seller's Agent in 2021
Tiffany Fykes
Fykes Realty Group Keller Williams
(615) 315-9223
40 in this area
449 Total Sales
-
Ryan Tombul

Buyer's Agent in 2021
Ryan Tombul
Compass Tennessee, LLC
(423) 598-2194
3 in this area
131 Total Sales
-
Connie Allen

Seller's Agent in 2015
Connie Allen
Fridrich & Clark Realty
(615) 500-3665
11 Total Sales
Map
Source: Realtracs
MLS Number: 2307091
APN: 147-06-0-223
- 617 Whispering Hills Dr
- 4989 Edmondson Pike
- 5008 Suter Dr
- 4822 Milner Dr
- 5013 Suter Dr
- 4432 Providence Heights
- 4430 Providence Heights
- 4958 Edmondson Pike Unit 4
- 4958 Edmondson Pike Unit 12
- 4958 Edmondson Pike Unit 33
- 4958 Edmondson Pike Unit 23
- 4958 Edmondson Pike Unit 15
- 4428 Providence Heights
- 647 Durrett Dr
- 4954 Edmondson Pike Unit 13
- 4954 Edmondson Pike Unit 12
- 5023 Suter Dr
- 4434 Providence Heights
- 313 Timberdale Ct
- 441 Harding Place Unit D20
