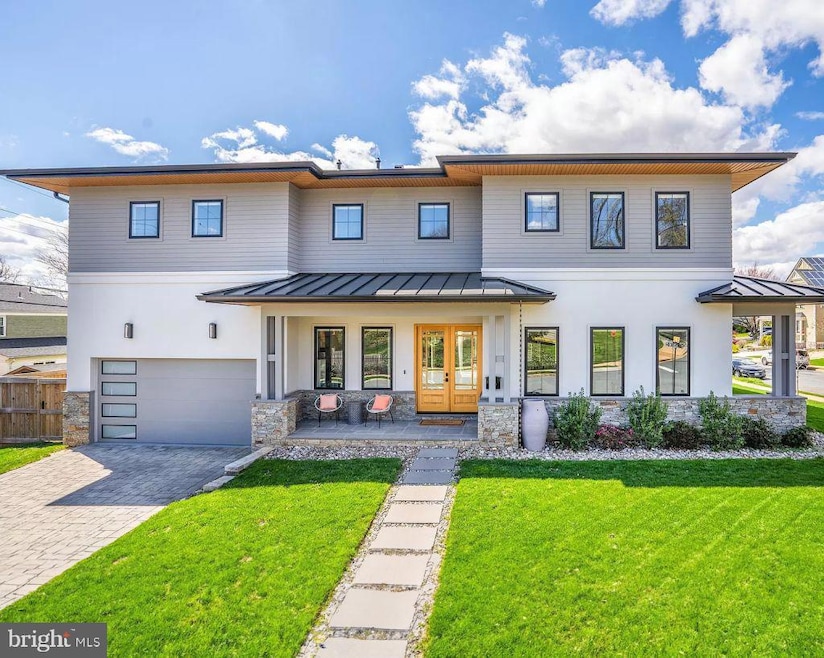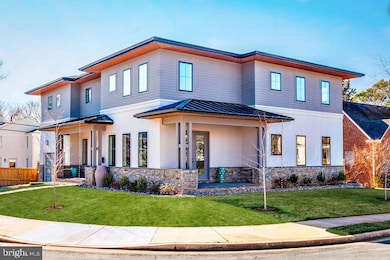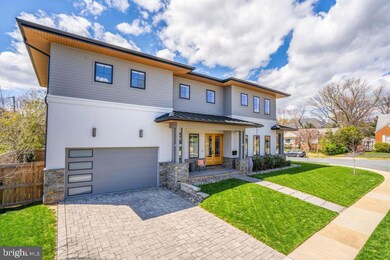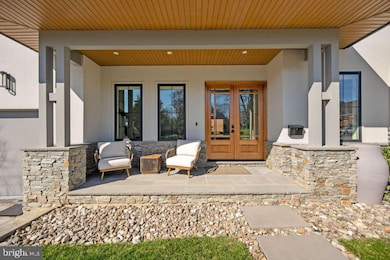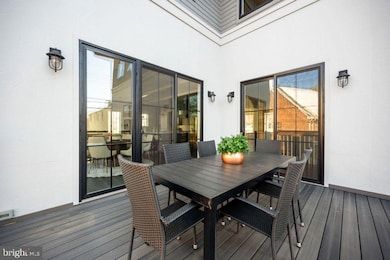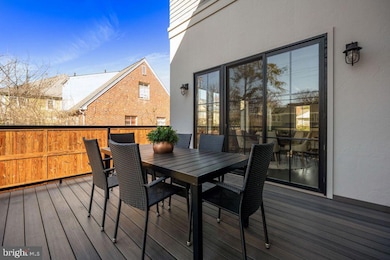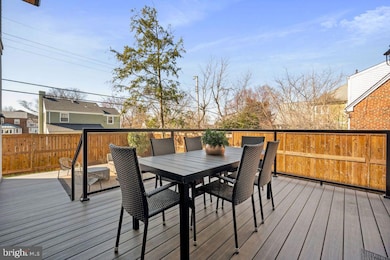
6300 28th St N Arlington, VA 22207
Williamsburg NeighborhoodHighlights
- Eat-In Gourmet Kitchen
- Commercial Range
- Deck
- Tuckahoe Elementary School Rated A
- Open Floorplan
- Contemporary Architecture
About This Home
As of June 2025UNDER CONTRACT - STILL SHOWING AND ACCEPTING BACK UP OFFERS! Interested parties are invited to tour the home and meet directly with the original builder, to learn more about our other projects and our design-build process. Experience modern living in this custom-designed 2020 home by ArcHaven Homes, formally Pollard Homes. Situated on a quiet, tree-lined street, this 6-bedroom, 5.5-bath home offers over 6,300 SF of thoughtfully designed space with premium finishes. Step inside to 10-ft ceilings, wide-plank European oak floors, and a seamless open floor plan. The chef’s kitchen features a quartz island, professional appliances, and a walk-in pantry. The great room boasts a gas fireplace, built-ins, and glass doors leading to a two-level deck and fenced backyard. A butler’s pantry connects to the elegant dining room, perfect for entertaining. The primary suite is a private retreat with a spa bath, double shower, deep soaking tub, and custom dressing room. The north bedroom has a walk-in closet & en-suite bath, while the east & south bedrooms have spacious closets & private baths. The oversized laundry room features 65+ sq. ft. of space with quartz countertops, cabinets, and a sink. The lower level includes two additional bedrooms, a full bath, a wet bar, a media room, and 600+ SF of storage. Built with 2x6 framing and an insulated pre-cast foundation, this home offers superior energy efficiency and durability.
Last Agent to Sell the Property
Cottage Street Realty LLC License #0225030213 Listed on: 03/19/2025
Home Details
Home Type
- Single Family
Est. Annual Taxes
- $22,462
Year Built
- Built in 2019
Lot Details
- 8,066 Sq Ft Lot
- East Facing Home
- Property is Fully Fenced
- Privacy Fence
- Wood Fence
- Board Fence
- Landscaped
- Premium Lot
- Corner Lot
- Back, Front, and Side Yard
- Property is in excellent condition
- Property is zoned R-6
Parking
- 2 Car Direct Access Garage
- 2 Driveway Spaces
- Public Parking
- Oversized Parking
- Front Facing Garage
- Garage Door Opener
- On-Street Parking
Home Design
- Contemporary Architecture
- Frame Construction
- Architectural Shingle Roof
- Stone Siding
- Concrete Perimeter Foundation
- HardiePlank Type
- Stick Built Home
Interior Spaces
- Property has 3 Levels
- Open Floorplan
- Wet Bar
- Bar
- Beamed Ceilings
- Tray Ceiling
- Two Story Ceilings
- Ceiling Fan
- Recessed Lighting
- Fireplace With Glass Doors
- Gas Fireplace
- ENERGY STAR Qualified Windows with Low Emissivity
- Insulated Windows
- Window Treatments
- Casement Windows
- Window Screens
- Sliding Doors
- ENERGY STAR Qualified Doors
- Insulated Doors
- Great Room
- Family Room Off Kitchen
- Formal Dining Room
- Library
Kitchen
- Eat-In Gourmet Kitchen
- Breakfast Area or Nook
- Butlers Pantry
- Gas Oven or Range
- Commercial Range
- Six Burner Stove
- Range Hood
- Built-In Microwave
- Extra Refrigerator or Freezer
- ENERGY STAR Qualified Refrigerator
- ENERGY STAR Qualified Dishwasher
- Stainless Steel Appliances
- Kitchen Island
- Upgraded Countertops
- Disposal
- Instant Hot Water
Flooring
- Wood
- Tile or Brick
Bedrooms and Bathrooms
- En-Suite Primary Bedroom
- En-Suite Bathroom
- Walk-In Closet
Laundry
- Laundry on upper level
- Front Loading Dryer
- ENERGY STAR Qualified Washer
Finished Basement
- Heated Basement
- Basement Fills Entire Space Under The House
- Connecting Stairway
- Interior Basement Entry
- Water Proofing System
- Basement Windows
Home Security
- Monitored
- Exterior Cameras
- Motion Detectors
- Carbon Monoxide Detectors
- Fire and Smoke Detector
Accessible Home Design
- Halls are 36 inches wide or more
- Lowered Light Switches
- Garage doors are at least 85 inches wide
- Doors swing in
- Doors with lever handles
- Doors are 32 inches wide or more
- More Than Two Accessible Exits
- Level Entry For Accessibility
Eco-Friendly Details
- ENERGY STAR Qualified Equipment for Heating
Outdoor Features
- Deck
- Exterior Lighting
Schools
- Tuckahoe Elementary School
- Williamsburg Middle School
- Yorktown High School
Utilities
- 90% Forced Air Heating and Cooling System
- Back Up Electric Heat Pump System
- Programmable Thermostat
- Underground Utilities
- 200+ Amp Service
- Natural Gas Water Heater
- Phone Available
- Cable TV Available
Community Details
- No Home Owners Association
- Built by ArcHaven Homes
- Berkshire Oakwood Subdivision, Custom Floorplan
Listing and Financial Details
- Tax Lot 5O
- Assessor Parcel Number 01-031-003
Ownership History
Purchase Details
Home Financials for this Owner
Home Financials are based on the most recent Mortgage that was taken out on this home.Purchase Details
Home Financials for this Owner
Home Financials are based on the most recent Mortgage that was taken out on this home.Purchase Details
Home Financials for this Owner
Home Financials are based on the most recent Mortgage that was taken out on this home.Purchase Details
Home Financials for this Owner
Home Financials are based on the most recent Mortgage that was taken out on this home.Similar Homes in Arlington, VA
Home Values in the Area
Average Home Value in this Area
Purchase History
| Date | Type | Sale Price | Title Company |
|---|---|---|---|
| Deed | $2,290,000 | Universal Title | |
| Deed | $2,290,000 | Old Republic National Title | |
| Warranty Deed | $1,799,000 | First American Title | |
| Warranty Deed | $700,000 | Stewart Title Guaranty Co |
Mortgage History
| Date | Status | Loan Amount | Loan Type |
|---|---|---|---|
| Open | $1,090,000 | New Conventional | |
| Previous Owner | $1,000,000 | New Conventional | |
| Previous Owner | $1,349,250 | New Conventional | |
| Previous Owner | $1,240,000 | New Conventional | |
| Closed | $832,000 | No Value Available |
Property History
| Date | Event | Price | Change | Sq Ft Price |
|---|---|---|---|---|
| 06/27/2025 06/27/25 | Sold | $2,290,000 | -4.5% | $407 / Sq Ft |
| 05/28/2025 05/28/25 | For Sale | $2,399,000 | 0.0% | $426 / Sq Ft |
| 05/25/2025 05/25/25 | Pending | -- | -- | -- |
| 04/25/2025 04/25/25 | Price Changed | $2,399,000 | +2.6% | $426 / Sq Ft |
| 04/25/2025 04/25/25 | Price Changed | $2,339,000 | -4.5% | $416 / Sq Ft |
| 03/19/2025 03/19/25 | For Sale | $2,449,000 | +6.9% | $435 / Sq Ft |
| 05/06/2022 05/06/22 | Sold | $2,290,000 | +4.1% | $404 / Sq Ft |
| 04/24/2022 04/24/22 | Pending | -- | -- | -- |
| 04/20/2022 04/20/22 | For Sale | $2,199,000 | +22.2% | $388 / Sq Ft |
| 02/19/2020 02/19/20 | Sold | $1,799,000 | 0.0% | $320 / Sq Ft |
| 01/17/2020 01/17/20 | For Sale | $1,799,000 | -- | $320 / Sq Ft |
Tax History Compared to Growth
Tax History
| Year | Tax Paid | Tax Assessment Tax Assessment Total Assessment is a certain percentage of the fair market value that is determined by local assessors to be the total taxable value of land and additions on the property. | Land | Improvement |
|---|---|---|---|---|
| 2025 | $22,720 | $2,199,400 | $875,800 | $1,323,600 |
| 2024 | $22,462 | $2,174,400 | $850,800 | $1,323,600 |
| 2023 | $21,318 | $2,069,700 | $825,800 | $1,243,900 |
| 2022 | $18,401 | $1,786,500 | $780,800 | $1,005,700 |
| 2021 | $17,523 | $1,701,300 | $739,900 | $961,400 |
| 2020 | $16,199 | $1,578,900 | $704,900 | $874,000 |
| 2019 | $6,823 | $665,000 | $665,000 | $0 |
| 2018 | $7,411 | $736,700 | $640,000 | $96,700 |
| 2017 | $7,266 | $722,300 | $615,000 | $107,300 |
| 2016 | $6,313 | $637,000 | $570,000 | $67,000 |
| 2015 | $6,523 | $654,900 | $545,000 | $109,900 |
| 2014 | $6,118 | $614,300 | $495,000 | $119,300 |
Agents Affiliated with this Home
-
Debbie Crevier Kent

Seller's Agent in 2025
Debbie Crevier Kent
Cottage Street Realty LLC
(571) 293-6923
1 in this area
1,083 Total Sales
-
Mark Belyeu
M
Buyer's Agent in 2025
Mark Belyeu
EXP Realty, LLC
1 in this area
1 Total Sale
-
Phyllis Patterson

Seller's Agent in 2022
Phyllis Patterson
TTR Sotheby's International Realty
(703) 310-6201
1 in this area
547 Total Sales
-
Jay Caputo

Buyer's Agent in 2022
Jay Caputo
Pearson Smith Realty, LLC
(703) 340-7996
2 in this area
94 Total Sales
-
Steven Watson

Seller's Agent in 2020
Steven Watson
KW Metro Center
(703) 967-1588
9 in this area
93 Total Sales
-
George Saab

Buyer's Agent in 2020
George Saab
Saab Realtors
(703) 906-3426
13 Total Sales
Map
Source: Bright MLS
MLS Number: VAAR2054724
APN: 01-031-003
- 6404 27th St N
- 6301 31st St N
- 6200 31st St N
- 2641 N Ohio St
- 6316 26th St N
- 6105 26th St N
- 6032 28th St N
- 2830 N Tacoma St
- 2933 N Nottingham St
- 6223 Langston Blvd
- 6587 29th St N
- 6305 36th St N
- 6542 35th Rd N
- 3010 N Tacoma St
- 3013 N Toronto St
- 6412 24th St N
- 6607 29th St N
- 2339 N Powhatan St
- 6528 36th St N
- 3205 N Tacoma St
