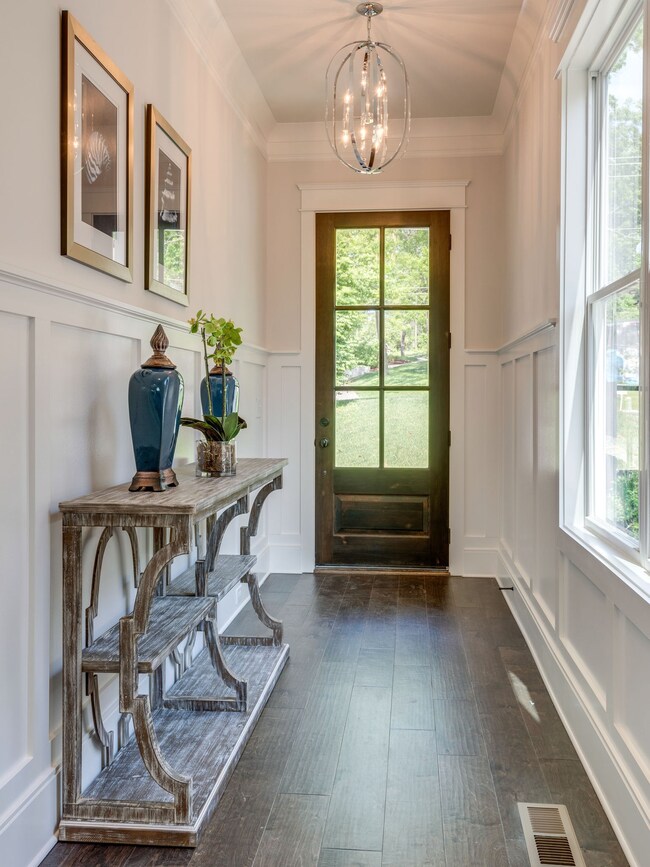
6300 James Ct Nashville, TN 37209
Charlotte Park NeighborhoodHighlights
- Traditional Architecture
- 1 Fireplace
- 2 Car Attached Garage
- Wood Flooring
- Covered patio or porch
- Walk-In Closet
About This Home
As of April 2025THIS RARE FIND WILL NOT LAST~NEW CONSTRUCTION~3 BEDS 3.5 BATHS~KITCHEN WITH SHAKER CABINETS AND QUARTZ COUNTERTOPS~PRE-FINISHED HARDWOOD FLOORING~KITCHEN OPENS TO LIVING ROOM & DINING ROOM~OVERSIZED REAR COVERED PORCH~2 CAR GARAGE~20X16 MASTER SUITE W/ DOUBLE VANITIES TUB & WALK-IN SHOWER~DOUBLE ENTRY MASTER CLOSET~STUDY AND LOFT ON 2ND FLOOR~PRIVATE REAR YARD WITH ALLEY ACCESS~TOP OF THE LINE DESIGNER FINISHES THROUGHOUT~QUIET CUL-DE-SAC STREET!
Last Agent to Sell the Property
Battle Ground Realty License #306747 Listed on: 08/19/2020
Home Details
Home Type
- Single Family
Year Built
- Built in 2020
Parking
- 2 Car Attached Garage
- Garage Door Opener
- Driveway
Home Design
- Traditional Architecture
- Shingle Roof
Interior Spaces
- 2,465 Sq Ft Home
- Property has 2 Levels
- Ceiling Fan
- 1 Fireplace
- Storage
- Crawl Space
- Fire and Smoke Detector
Kitchen
- Microwave
- Dishwasher
- Disposal
Flooring
- Wood
- Carpet
- Tile
Bedrooms and Bathrooms
- 3 Bedrooms | 1 Main Level Bedroom
- Walk-In Closet
Schools
- Charlotte Park Elementary School
- H G Hill Middle School
- Hillwood Comp High School
Utilities
- Air Filtration System
- Heating Available
Additional Features
- Covered patio or porch
- 10,454 Sq Ft Lot
Community Details
- Gaileywood Subdivision
Listing and Financial Details
- Tax Lot 18
- Assessor Parcel Number 09008016300
Similar Homes in Nashville, TN
Home Values in the Area
Average Home Value in this Area
Property History
| Date | Event | Price | Change | Sq Ft Price |
|---|---|---|---|---|
| 04/03/2025 04/03/25 | Sold | $810,000 | -3.0% | $329 / Sq Ft |
| 03/09/2025 03/09/25 | Pending | -- | -- | -- |
| 02/28/2025 02/28/25 | For Sale | $835,000 | +12.8% | $339 / Sq Ft |
| 09/19/2024 09/19/24 | Sold | $740,000 | -1.3% | $300 / Sq Ft |
| 07/26/2024 07/26/24 | Pending | -- | -- | -- |
| 07/24/2024 07/24/24 | Sold | $750,000 | -1.3% | $305 / Sq Ft |
| 07/15/2024 07/15/24 | Price Changed | $760,000 | -1.9% | $308 / Sq Ft |
| 07/11/2024 07/11/24 | For Sale | $775,000 | +3.3% | $314 / Sq Ft |
| 06/18/2024 06/18/24 | Pending | -- | -- | -- |
| 06/12/2024 06/12/24 | For Sale | $750,000 | +29.2% | $305 / Sq Ft |
| 12/21/2020 12/21/20 | Sold | $580,300 | +3.6% | $235 / Sq Ft |
| 08/30/2020 08/30/20 | Pending | -- | -- | -- |
| 08/19/2020 08/19/20 | For Sale | $559,900 | +170.5% | $227 / Sq Ft |
| 06/28/2019 06/28/19 | Sold | $207,000 | 0.0% | $227 / Sq Ft |
| 05/28/2019 05/28/19 | For Sale | $207,000 | -- | $227 / Sq Ft |
| 05/25/2019 05/25/19 | Pending | -- | -- | -- |
Tax History Compared to Growth
Agents Affiliated with this Home
-
Jennifer Bailey
J
Seller's Agent in 2025
Jennifer Bailey
The Tate Brokerage
(615) 200-7142
2 in this area
16 Total Sales
-
Zachary Bailey
Z
Seller Co-Listing Agent in 2025
Zachary Bailey
The Tate Brokerage
(615) 200-7142
1 in this area
7 Total Sales
-
Josh Anderson

Buyer's Agent in 2025
Josh Anderson
The Anderson Group Real Estate Services, LLC
(615) 509-7000
15 in this area
708 Total Sales
-
Baley Bodden

Seller's Agent in 2024
Baley Bodden
Maison Beni Real Estate
(615) 696-9919
3 in this area
51 Total Sales
-
Abby Murphy

Seller's Agent in 2024
Abby Murphy
Wilson Group Real Estate
(615) 944-9970
6 in this area
149 Total Sales
-
Blair Bodden

Seller Co-Listing Agent in 2024
Blair Bodden
Maison Beni Real Estate
(615) 482-6425
4 in this area
48 Total Sales
Map
Source: Realtracs
MLS Number: 2181387
APN: 090-08-0-163-00
- 625 James Ave
- 601 Ries Ave
- 610A Ries Ave
- 674 Westboro Dr
- 629B James Ave
- 701 William Howard Place
- 625B Waco Dr
- 603 Annex Ave
- 432 Becanni Ln
- 669 Westboro Dr
- 620 Waco Dr Unit A
- 411 Becanni Ln
- 6217 Laredo Ave
- 632 Waco Dr
- 6511 Robertson Ave Unit 5
- 653 Westboro Dr
- 651 Westboro Dr
- 6204B Laramie Ave
- 6124 Robertson Ave Unit 3
- 6124 Robertson Ave Unit 7






