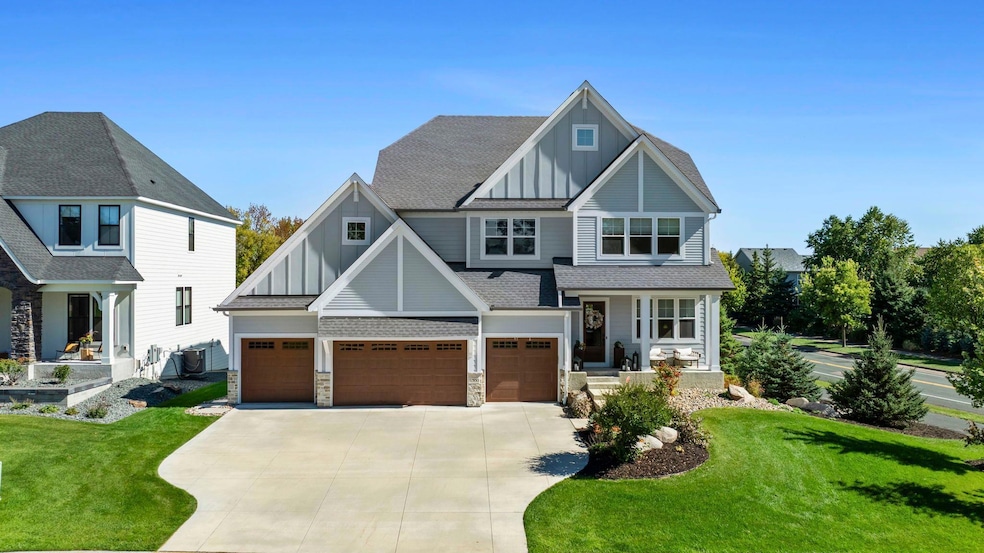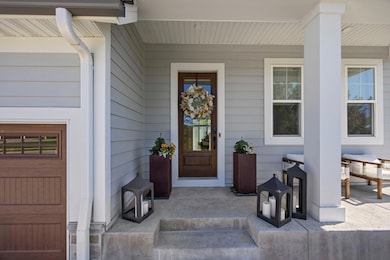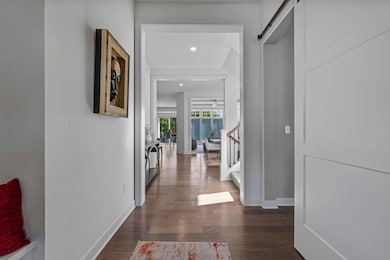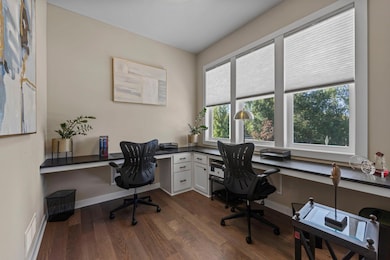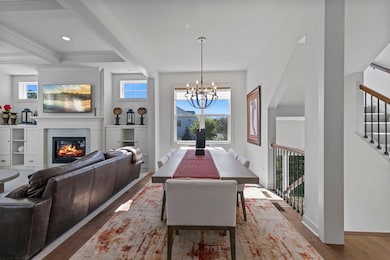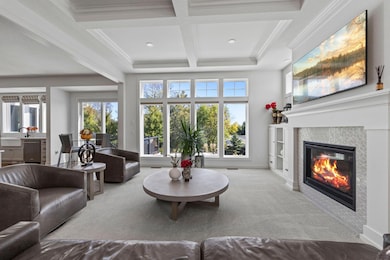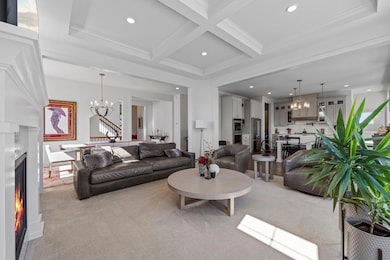6300 Ranier Ln N Maple Grove, MN 55311
Estimated payment $9,088/month
Highlights
- In Ground Pool
- Family Room with Fireplace
- Corner Lot
- Wayzata Central Middle School Rated A+
- Sun or Florida Room
- No HOA
About This Home
The WESTMINSTER built by Hanson Builders’ is one of their most stunning home designs! The main level is open and spacious with 10' ceilings, a chef-inspired kitchen featuring an oversized “T” style island with plenty of eat-in seating, and a Great Room with coffered ceilings, a custom fireplace feature wall, and four large windows to bring in abundant natural light. Upstairs you’ll find the laundry room and 4 bedrooms, each with its own private bathroom. The luxurious Owner’s Suite offers dual vanities, a separate makeup counter, soaking tub, and his and her closets. The fully finished lower level includes a large 5th bedroom, family room, game area, wet bar, and the incredible Indoor Sport Center! Outside, enjoy your own private backyard oasis with a beautiful in-ground pool—perfect for entertaining or relaxing in style. Additional highlights include a 4-car garage, side walkout for quick backyard access, and a prime location in the sought-after South Prominence neighborhood of Maple Grove, within the award-winning Wayzata School District (#284).
Home Details
Home Type
- Single Family
Est. Annual Taxes
- $14,238
Year Built
- Built in 2021
Lot Details
- 0.42 Acre Lot
- Lot Dimensions are 87x206x76x207
- Corner Lot
Parking
- 4 Car Attached Garage
- Garage Door Opener
Interior Spaces
- 2-Story Property
- Gas Fireplace
- Family Room with Fireplace
- 3 Fireplaces
- Living Room with Fireplace
- Dining Room
- Home Office
- Sun or Florida Room
Kitchen
- Cooktop
- Dishwasher
- Disposal
Bedrooms and Bathrooms
- 5 Bedrooms
- Soaking Tub
Laundry
- Laundry Room
- Dryer
Finished Basement
- Sump Pump
- Drain
- Basement Storage
- Natural lighting in basement
Outdoor Features
- In Ground Pool
- Sport Court
Additional Features
- Air Exchanger
- Forced Air Heating and Cooling System
Community Details
- No Home Owners Association
- South Prominence Subdivision
Listing and Financial Details
- Assessor Parcel Number 3111922420083
Map
Home Values in the Area
Average Home Value in this Area
Tax History
| Year | Tax Paid | Tax Assessment Tax Assessment Total Assessment is a certain percentage of the fair market value that is determined by local assessors to be the total taxable value of land and additions on the property. | Land | Improvement |
|---|---|---|---|---|
| 2024 | $14,238 | $1,113,400 | $208,200 | $905,200 |
| 2023 | $13,673 | $1,123,200 | $225,000 | $898,200 |
| 2022 | $2,619 | $1,099,000 | $205,000 | $894,000 |
| 2021 | $490 | $222,300 | $185,000 | $37,300 |
| 2020 | $2,619 | $0 | $0 | $0 |
Property History
| Date | Event | Price | List to Sale | Price per Sq Ft |
|---|---|---|---|---|
| 09/28/2025 09/28/25 | For Sale | $1,499,000 | -- | $283 / Sq Ft |
Purchase History
| Date | Type | Sale Price | Title Company |
|---|---|---|---|
| Warranty Deed | $1,140,666 | Custom Home Builders Ttl Llc |
Mortgage History
| Date | Status | Loan Amount | Loan Type |
|---|---|---|---|
| Open | $911,280 | New Conventional |
Source: NorthstarMLS
MLS Number: 6795743
APN: 31-119-22-42-0083
- 6205 Ranier Ln N
- 17749 62nd Ave N
- 17716 Elm Rd N
- 6508 Merrimac Ln N Unit 6508
- 6647 Peony Ln N
- 6566 Merrimac Ln N
- 17812 66th Ave N
- 6287 Fountain Ln N
- 6540 Yellowstone Ln N
- 6750 Troy Ln N
- 5989 Xanthus Ln N
- 6757 Urbandale Ln N
- 6324 Fountain Ln N
- 6848 Troy Ln N
- 6290 Larkspur Ln
- 6288 Larkspur Ln
- 6298 Larkspur Ln
- 6165 Garland Ln N
- 6860 Peony Ln N
- 1988 Leaping Deer Cir
- 17697 65th Place N
- 18486 60th Place N
- 6819 Narcissus Ln N
- 17725 58th Cir N
- 7148 Brockton Ln N
- 18928 73rd Ave N
- 15726 60th Ave N
- 6876 Vicksburg Ln N
- 15661 60th Ave N
- 16168 70th Place N
- 16810 51st Place N
- 15257 60th Ave N
- 17440 49th Ave N
- 7081 Quantico Ln N
- 72 Hwy 55
- 1073 Jubert Dr
- 1082 Jubert Dr
- 3262 Red Oak Trail
- 1103 Middlefield Rd
- 15625 46th Ave N
