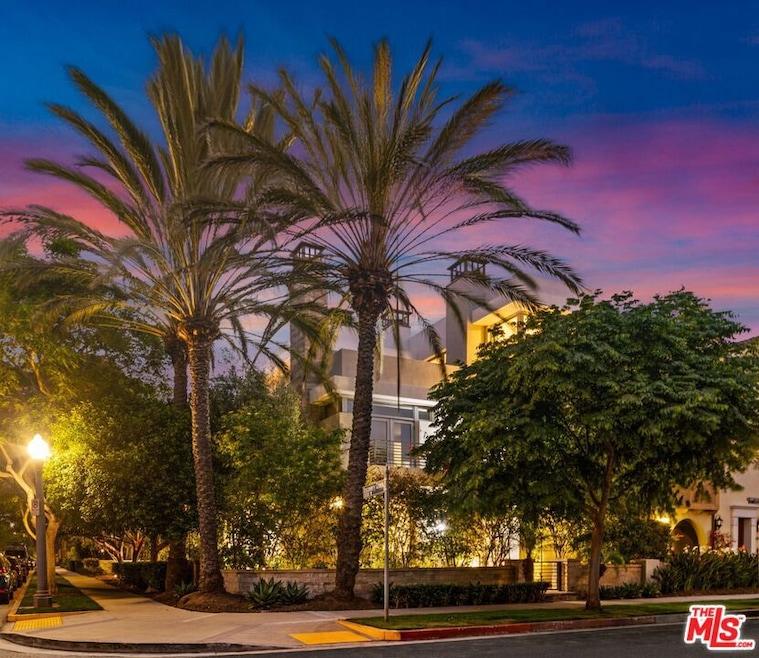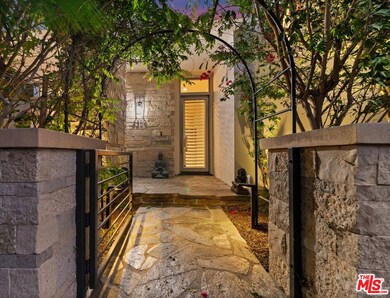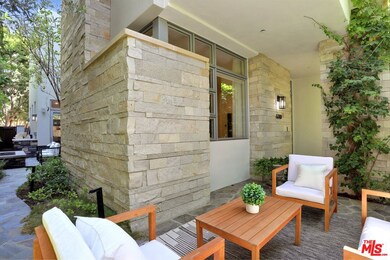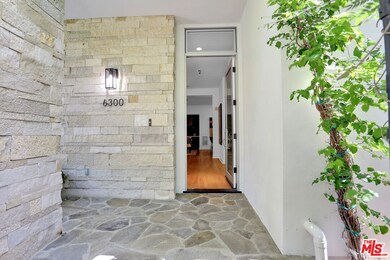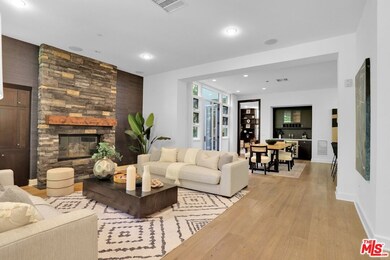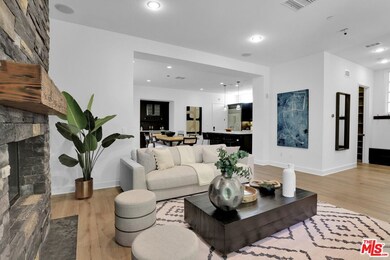
6300 Seawalk Dr Playa Vista, CA 90094
Playa Vista NeighborhoodHighlights
- Fitness Center
- Tennis Courts
- Heated In Ground Pool
- Playa Vista Elementary Rated A-
- 24-Hour Security
- 4-minute walk to Longwood Dog Park
About This Home
As of November 2024Introducing an exquisite, renovated Icon home, with one of the most desired floorplans and situated on a corner lot epitomizing luxury, privacy and sophistication in the heart of Silicon Beach. This stunning single-family residence offers 4 bedrooms, 4.5 bathrooms, and over 3,400 square feet of refined living space. Perfectly positioned, this magnificent property is just moments away from Playa Vista's array of premier amenities. Enter this elegant home adorned with gorgeous hardwood floors, custom built cabinetry throughout the home and closets, plantation shutters, and a beautifully embellished fireplace with a built-in entertainment center. The first floor serves as the vibrant heart of the home, featuring a spacious chef's kitchen equipped with European hardwood cabinets, top-of-the-line stainless steel appliances, and a large central island perfect for hosting dinner parties or enjoying cozy breakfasts in the morning. Just off the kitchen and dining room, the beautifully updated outdoor space beckons with a stunning firepit, ideal for savoring gorgeous Southern California nights. Also on the first floor, there is a versatile office/den. Located on the second floor are three generously sized bedrooms with ensuite bathrooms offering flexibility and convenience. The generous primary suite is a true retreat, complete with a fireplace and a spa like bathroom designed to elevate your mood and provide the ultimate in comfort and luxury. On the top level, find an additional family room or 4th bedroom awaits with kitchenette area, perfect for use as a game room for hosting or converting into a guest suite. Location plays a key role, and this home truly excels in that aspect. Embrace the coveted Silicon Beach lifestyle, with easy access to The Centerpointe Club and The Resort Fitness Center, the Playa Vista branch library, multiple parks, trails, sport courts, and the chic shops and restaurants of Playa Vista's the Runway. Iconic landmarks such as LAX, Loyola Marymount University, Playa del Rey's sun-kissed beaches, and the beautiful Marina del Rey further enrich your daily life, adding convenience and flavor to your experiences. Immerse yourself in the epitome of sophistication, coastal charm, and boundless opportunities. Don't miss the chance to make your Silicon Beach dream a reality!
Last Buyer's Agent
Ognyan Uzunov
Ognyan Uzunov, Broker License #01792462
Home Details
Home Type
- Single Family
Est. Annual Taxes
- $40,353
Year Built
- Built in 2006
Lot Details
- 0.88 Acre Lot
- Corner Lot
- Property is zoned LAC2(PV)
HOA Fees
Parking
- 2 Car Direct Access Garage
- Side by Side Parking
- Guest Parking
Home Design
- Contemporary Architecture
Interior Spaces
- 3,458 Sq Ft Home
- 3-Story Property
- Open Floorplan
- High Ceiling
- Recessed Lighting
- Plantation Shutters
- French Doors
- Separate Family Room
- Living Room with Fireplace
- 3 Fireplaces
- Dining Area
- Property Views
Kitchen
- Open to Family Room
- Breakfast Bar
- Walk-In Pantry
- Oven
- Gas Cooktop
- Range Hood
- Dishwasher
- Kitchen Island
- Quartz Countertops
- Disposal
Flooring
- Wood
- Carpet
- Tile
Bedrooms and Bathrooms
- 4 Bedrooms
- Fireplace in Primary Bedroom
- Walk-In Closet
- Double Vanity
- Bathtub with Shower
Laundry
- Laundry Room
- Dryer
- Washer
Pool
- Heated In Ground Pool
- Heated Spa
- In Ground Spa
- Fence Around Pool
Outdoor Features
- Tennis Courts
- Basketball Court
- Balcony
- Open Patio
- Outdoor Fireplace
- Built-In Barbecue
Utilities
- Central Heating and Cooling System
Listing and Financial Details
- Assessor Parcel Number 4211-026-131
Community Details
Recreation
- Tennis Courts
- Community Basketball Court
- Pickleball Courts
- Sport Court
- Community Playground
- Fitness Center
- Community Pool
- Community Spa
Additional Features
- 24-Hour Security
Ownership History
Purchase Details
Home Financials for this Owner
Home Financials are based on the most recent Mortgage that was taken out on this home.Purchase Details
Home Financials for this Owner
Home Financials are based on the most recent Mortgage that was taken out on this home.Similar Homes in the area
Home Values in the Area
Average Home Value in this Area
Purchase History
| Date | Type | Sale Price | Title Company |
|---|---|---|---|
| Grant Deed | $2,419,000 | Progressive Title Company | |
| Grant Deed | $1,698,500 | First American Title Co La |
Mortgage History
| Date | Status | Loan Amount | Loan Type |
|---|---|---|---|
| Open | $1,800,000 | New Conventional | |
| Closed | $1,855,000 | New Conventional | |
| Closed | $1,935,200 | Adjustable Rate Mortgage/ARM | |
| Previous Owner | $980,000 | New Conventional | |
| Previous Owner | $1,124,250 | New Conventional | |
| Previous Owner | $1,338,400 | Purchase Money Mortgage |
Property History
| Date | Event | Price | Change | Sq Ft Price |
|---|---|---|---|---|
| 11/20/2024 11/20/24 | Sold | $3,010,000 | -8.8% | $870 / Sq Ft |
| 10/31/2024 10/31/24 | Pending | -- | -- | -- |
| 09/13/2024 09/13/24 | For Sale | $3,299,000 | +36.4% | $954 / Sq Ft |
| 03/27/2018 03/27/18 | Sold | $2,419,000 | +0.8% | $700 / Sq Ft |
| 02/22/2018 02/22/18 | Pending | -- | -- | -- |
| 02/19/2018 02/19/18 | For Sale | $2,399,000 | -- | $694 / Sq Ft |
Tax History Compared to Growth
Tax History
| Year | Tax Paid | Tax Assessment Tax Assessment Total Assessment is a certain percentage of the fair market value that is determined by local assessors to be the total taxable value of land and additions on the property. | Land | Improvement |
|---|---|---|---|---|
| 2024 | $40,353 | $2,698,435 | $1,965,764 | $732,671 |
| 2023 | $39,711 | $2,645,525 | $1,927,220 | $718,305 |
| 2022 | $38,521 | $2,593,653 | $1,889,432 | $704,221 |
| 2021 | $38,167 | $2,542,798 | $1,852,385 | $690,413 |
| 2019 | $36,984 | $2,467,380 | $1,797,444 | $669,936 |
| 2018 | $32,082 | $1,999,383 | $939,639 | $1,059,744 |
| 2016 | $30,744 | $1,921,746 | $903,152 | $1,018,594 |
| 2015 | $25,012 | $1,450,000 | $681,800 | $768,200 |
| 2014 | $23,681 | $1,317,000 | $619,300 | $697,700 |
Agents Affiliated with this Home
-
James Suarez

Seller's Agent in 2024
James Suarez
Real Broker
(310) 902-1004
31 in this area
414 Total Sales
-
Ron Anavim

Seller Co-Listing Agent in 2024
Ron Anavim
Real Broker
(310) 877-4407
5 in this area
83 Total Sales
-
O
Buyer's Agent in 2024
Ognyan Uzunov
Ognyan Uzunov, Broker
-
Norma Streams
N
Seller's Agent in 2018
Norma Streams
Rodeo Realty- Brentwood
(310) 428-5164
21 Total Sales
-
J
Buyer's Agent in 2018
James Scott Suarez
Map
Source: The MLS
MLS Number: 24-420859
APN: 4211-026-131
- 13080 Pacific Unit 302
- 13075 Pacific Promenade Unit 219
- 13173 Pacific Promenade Unit 101
- 5831 Seawalk Dr Unit 240
- 13044 Pacific Promenade Unit 107
- 13044 Pacific Promenade Unit 420
- 13044 Pacific Promenade Unit 101
- 12936 W Discovery Creek
- 13200 Pacific Promenade Unit 217
- 13200 Pacific Promenade Unit 207
- 13045 Pacific Promenade Unit 337
- 5700 Seawalk Dr Unit 8
- 6400 Crescent Park E Unit 121
- 7100 Playa Vista Dr Unit 406
- 7100 Playa Vista Dr Unit 116
- 7100 Playa Vista Dr Unit 223
- 6099 S Seabluff Dr
- 6241 Crescent Park W Unit 109
- 6241 Crescent Park W Unit 201
- 13031 Villosa Place Unit 117
