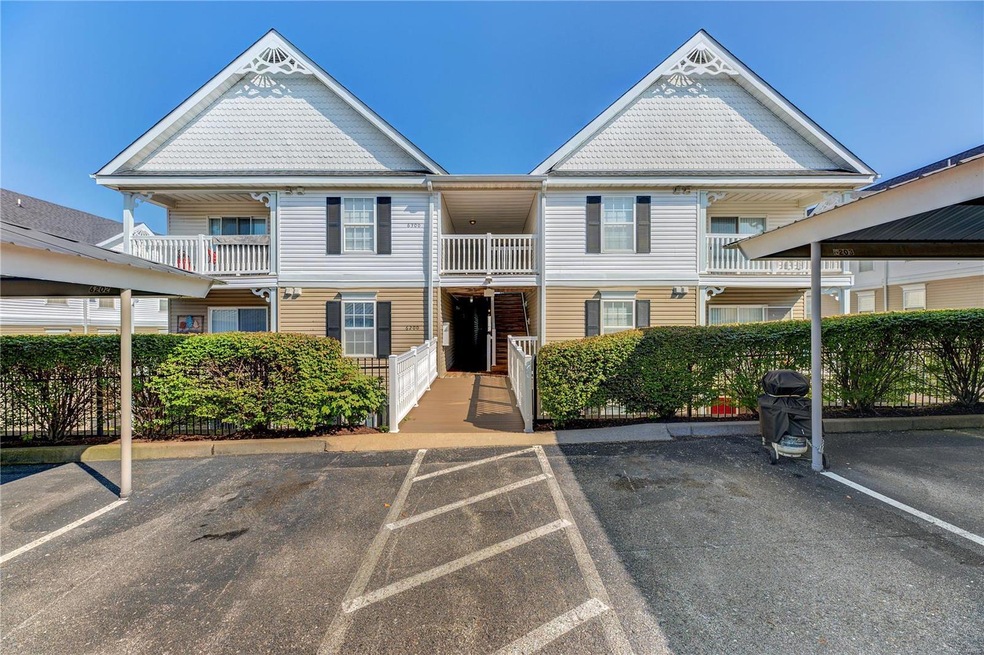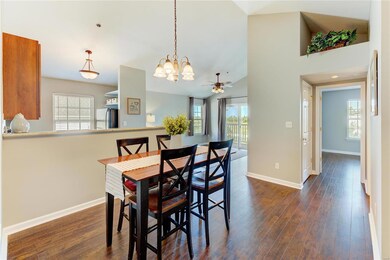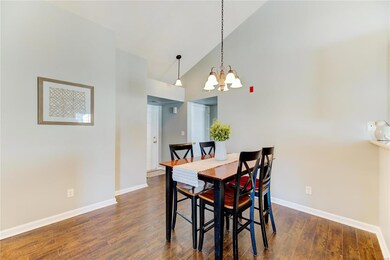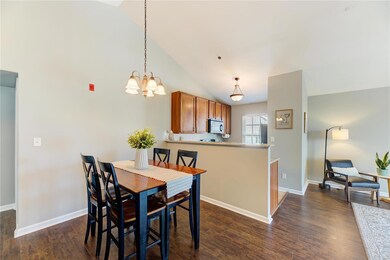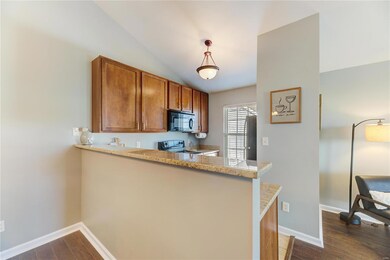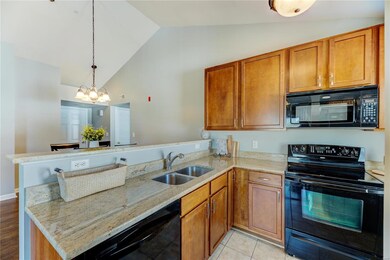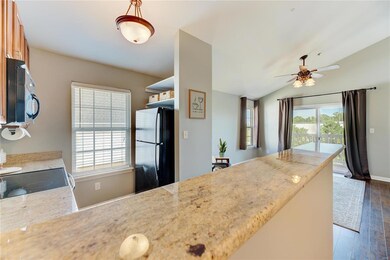
6300 Spring Creek Ln Unit 3A O Fallon, MO 63368
Highlights
- Unit is on the top floor
- In Ground Pool
- Clubhouse
- Frontier Middle School Rated A-
- Open Floorplan
- Vaulted Ceiling
About This Home
As of October 2022Move in ready Condo unit w/ 2 bedroom, 2 bath. Top floor unit, with covered parking space behind unit and only one flight of stairs to climb! This unit has an open floor plan w/ vaulted ceiling, freshly painted walls & trim. Laminate wood floors throughout, Kitchen has 42inch cabinets, beautiful granite countertop. All appliances stay and the washer/dryer combo unit. Both closets have closet organizers! Move in Ready! This complex offers many amenities including a pool, playground, basketball court, walking trails and dog park nearby.
Last Agent to Sell the Property
Coldwell Banker Realty - Gundaker License #2014027921 Listed on: 09/09/2022

Property Details
Home Type
- Condominium
Est. Annual Taxes
- $2,046
Year Built
- Built in 2006
HOA Fees
- $205 Monthly HOA Fees
Home Design
- Traditional Architecture
- Vinyl Siding
Interior Spaces
- 1,014 Sq Ft Home
- 3-Story Property
- Open Floorplan
- Vaulted Ceiling
- Pocket Doors
- Six Panel Doors
- Breakfast Room
- Combination Kitchen and Dining Room
- Lower Floor Utility Room
- Washer and Dryer Hookup
Kitchen
- Breakfast Bar
- Electric Oven or Range
- Microwave
- Dishwasher
- Granite Countertops
- Built-In or Custom Kitchen Cabinets
- Disposal
Bedrooms and Bathrooms
- 2 Main Level Bedrooms
- Primary Bedroom on Main
- 2 Full Bathrooms
Home Security
Parking
- 1 Carport Space
- Assigned Parking
Outdoor Features
- In Ground Pool
- Balcony
- Covered Deck
- Covered patio or porch
Location
- Unit is on the top floor
Schools
- Prairie View Elem. Elementary School
- Frontier Middle School
- Liberty High School
Utilities
- Forced Air Heating and Cooling System
- Underground Utilities
- Electric Water Heater
- High Speed Internet
Listing and Financial Details
- Assessor Parcel Number 4-0036-A232-16-003A.0000000
Community Details
Overview
- 228 Units
- Mid-Rise Condominium
Amenities
- Clubhouse
Recreation
- Trails
Security
- Storm Windows
- Fire and Smoke Detector
Ownership History
Purchase Details
Home Financials for this Owner
Home Financials are based on the most recent Mortgage that was taken out on this home.Purchase Details
Home Financials for this Owner
Home Financials are based on the most recent Mortgage that was taken out on this home.Purchase Details
Home Financials for this Owner
Home Financials are based on the most recent Mortgage that was taken out on this home.Purchase Details
Purchase Details
Home Financials for this Owner
Home Financials are based on the most recent Mortgage that was taken out on this home.Similar Homes in the area
Home Values in the Area
Average Home Value in this Area
Purchase History
| Date | Type | Sale Price | Title Company |
|---|---|---|---|
| Warranty Deed | -- | Investors Title | |
| Warranty Deed | $99,000 | None Available | |
| Special Warranty Deed | -- | Northwest Title Agency Inc | |
| Trustee Deed | $131,445 | None Available | |
| Warranty Deed | -- | None Available |
Mortgage History
| Date | Status | Loan Amount | Loan Type |
|---|---|---|---|
| Open | $135,750 | New Conventional | |
| Previous Owner | $97,206 | FHA | |
| Previous Owner | $55,800 | New Conventional | |
| Previous Owner | $119,900 | FHA |
Property History
| Date | Event | Price | Change | Sq Ft Price |
|---|---|---|---|---|
| 05/01/2023 05/01/23 | Rented | $1,350 | 0.0% | -- |
| 03/27/2023 03/27/23 | Under Contract | -- | -- | -- |
| 12/29/2022 12/29/22 | Price Changed | $1,350 | -10.0% | $1 / Sq Ft |
| 10/27/2022 10/27/22 | For Rent | $1,500 | 0.0% | -- |
| 10/04/2022 10/04/22 | Sold | -- | -- | -- |
| 09/12/2022 09/12/22 | Pending | -- | -- | -- |
| 09/09/2022 09/09/22 | For Sale | $175,000 | +75.0% | $173 / Sq Ft |
| 07/16/2015 07/16/15 | Sold | -- | -- | -- |
| 07/16/2015 07/16/15 | For Sale | $100,000 | -- | $99 / Sq Ft |
| 05/05/2015 05/05/15 | Pending | -- | -- | -- |
Tax History Compared to Growth
Tax History
| Year | Tax Paid | Tax Assessment Tax Assessment Total Assessment is a certain percentage of the fair market value that is determined by local assessors to be the total taxable value of land and additions on the property. | Land | Improvement |
|---|---|---|---|---|
| 2023 | $2,046 | $30,148 | $0 | $0 |
| 2022 | $1,947 | $26,768 | $0 | $0 |
| 2021 | $1,951 | $26,768 | $0 | $0 |
| 2020 | $1,644 | $21,619 | $0 | $0 |
| 2019 | $1,573 | $21,619 | $0 | $0 |
| 2018 | $1,428 | $18,657 | $0 | $0 |
| 2017 | $1,405 | $18,657 | $0 | $0 |
| 2016 | $1,230 | $15,649 | $0 | $0 |
| 2015 | $1,211 | $15,649 | $0 | $0 |
| 2014 | $811 | $11,225 | $0 | $0 |
Agents Affiliated with this Home
-
Sean Banankhah

Seller's Agent in 2023
Sean Banankhah
Select Group Realty
(314) 374-7326
1 in this area
44 Total Sales
-
Lisa Puchalski

Seller's Agent in 2022
Lisa Puchalski
Coldwell Banker Realty - Gundaker
(636) 795-2194
29 in this area
97 Total Sales
-
Robert Hudspeth

Buyer's Agent in 2022
Robert Hudspeth
Worth Clark Realty
(314) 328-0880
9 in this area
72 Total Sales
-

Seller's Agent in 2015
Linda West
Coldwell Banker Realty - Gundaker
(314) 277-6982
-
Matt Delhougne

Buyer's Agent in 2015
Matt Delhougne
EXP Realty, LLC
(636) 238-3830
1 in this area
34 Total Sales
Map
Source: MARIS MLS
MLS Number: MIS22053853
APN: 4-0036-A232-16-003A.0000000
- 222 Shady Rock Ln
- 457 Spring Trace
- 728 English Ivy
- 706 English Ivy
- 538 Springhurst Pkwy
- 554 Springhurst Pkwy
- 191 Noahs Mill Dr
- 341 Newbridge Way
- 317 Newbridge Way
- 357 Newbridge Way
- 206 Belmonte Cir
- 111 Cardow Dr Unit 169-601
- 1 Princeton @ Creekside Sommers
- 107 Cardow Dr Unit 169-603
- 203 Townshead Way
- 1 Canterbury @ Creekside Sommers
- 102 Belmonte Landing Dr
- 2428 Sommers Rd
- 103 Cardow Dr Unit 169-605
- 101 Cardow Dr Unit 169-606
