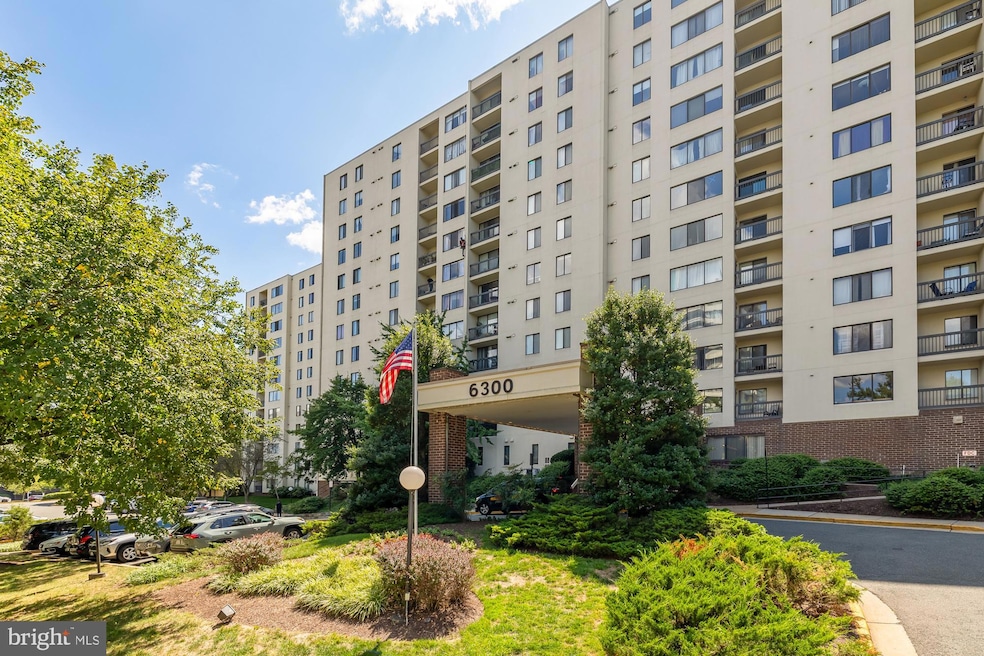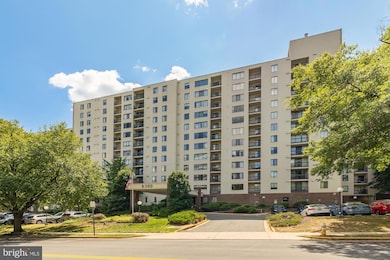Sentinel of Landmark 6300 Stevenson Ave Unit 503 Alexandria, VA 22304
Landmark NeighborhoodHighlights
- Community Pool
- Central Heating and Cooling System
- High-Rise Condominium
- Chairlift
- 1 Car Garage
- 4-minute walk to Stevenson Park
About This Home
Welcome home to this beautifully updated 2-bedroom, 2-bathroom rental offering the perfect blend of style, comfort, and convenience. Located in a well-maintained community in sought-after Alexandria, this freshly painted unit is thoughtfully designed for relaxed living and effortless entertaining.
Step into an open-concept living space featuring a renovated kitchen with quartz countertops, sleek new appliances, and ample cabinetry—ideal for cooking, hosting, or simply enjoying a quiet night in. The spacious layout includes two generously sized bedrooms, each with access to its own full bathroom, making this an ideal home for roommates, guests, or a work-from-home setup.
Enjoy morning coffee or evening wine on your private balcony, which overlooks the serene rear of the building—offering added privacy and quietude. In-unit washer and dryer, two parking spaces, and plenty of closet space round out the practical comforts.
Residents of the building enjoy a robust list of amenities including a sparkling swimming pool, saunas, a tots lot, fitness center, party room and even an on-site convenience store for those last-minute essentials.
Tenant is responsible for electric and cable/internet.
Don’t miss the opportunity to live in a location that’s as connected as it is peaceful—with quick access to I-395, I-495, Old Town, Alexandria and DC.
Condo Details
Home Type
- Condominium
Est. Annual Taxes
- $3,213
Year Built
- Built in 1980
HOA Fees
- $787 Monthly HOA Fees
Parking
- Garage Door Opener
- On-Street Parking
- Parking Lot
Home Design
- Brick Exterior Construction
Interior Spaces
- 1,054 Sq Ft Home
- Property has 1 Level
- Washer and Dryer Hookup
Bedrooms and Bathrooms
- 2 Main Level Bedrooms
- 2 Full Bathrooms
Accessible Home Design
- Accessible Elevator Installed
- Chairlift
Utilities
- Central Heating and Cooling System
- Electric Water Heater
Listing and Financial Details
- Residential Lease
- Security Deposit $2,250
- $200 Move-In Fee
- Tenant pays for electricity, cable TV, internet
- Rent includes air conditioning, common area maintenance, community center, grounds maintenance, heat, lawn service, parking, pest control, snow removal, water, trash removal
- No Smoking Allowed
- 12-Month Lease Term
- Available 7/21/25
- $50 Application Fee
- $100 Repair Deductible
- Assessor Parcel Number 50315860
Community Details
Overview
- $50 Elevator Use Fee
- High-Rise Condominium
- Sentinel Of Landmark Community
- Sentinel Of Landmark Subdivision
Recreation
Pet Policy
- No Pets Allowed
Map
About Sentinel of Landmark
Source: Bright MLS
MLS Number: VAAX2047664
APN: 047.03-0B-0503
- 6300 Stevenson Ave Unit 419
- 6300 Stevenson Ave Unit 523
- 6301 Stevenson Ave Unit 914
- 6301 Stevenson Ave Unit 705
- 6301 Stevenson Ave Unit 410
- 6301 Stevenson Ave Unit 1301
- 6301 Stevenson Ave Unit 602
- 6301 Stevenson Ave Unit 412
- 218 Stevenson Square
- 203 Yoakum Pkwy Unit 804
- 203 Yoakum Pkwy Unit 215
- 203 Yoakum Pkwy Unit 618
- 203 Yoakum Pkwy Unit 502
- 203 Yoakum Pkwy Unit 603
- 203 Yoakum Pkwy Unit 1520
- 205 Yoakum Pkwy Unit 314
- 205 Yoakum Pkwy Unit 1020
- 205 Yoakum Pkwy Unit 1712
- 205 Yoakum Pkwy Unit 1617
- 205 Yoakum Pkwy Unit 1010
- 6300 Stevenson Ave Unit 819
- 6300 Stevenson Ave Unit 2nd Floor
- 6335 Stevenson Ave
- 6301 Stevenson Ave Unit 1003
- 6301 Stevenson Ave Unit 114
- 6301 Stevenson Ave Unit 813
- 240 Yoakum Pkwy
- 203 Yoakum Pkwy Unit 1707
- 6267 Masefield Ct
- 6060 Tower Ct
- 101 S Whiting St
- 205 Yoakum Pkwy Unit 1709
- 250 S Whiting St
- 6153 Edsall Rd Unit F
- 307 Yoakum Pkwy Unit 1816
- 307 Yoakum Pkwy Unit 1718
- 307 Yoakum Pkwy Unit 519
- 307 Yoakum Pkwy Unit 609
- 6353 Brampton Ct
- 5911 Edsall Rd Unit 912


