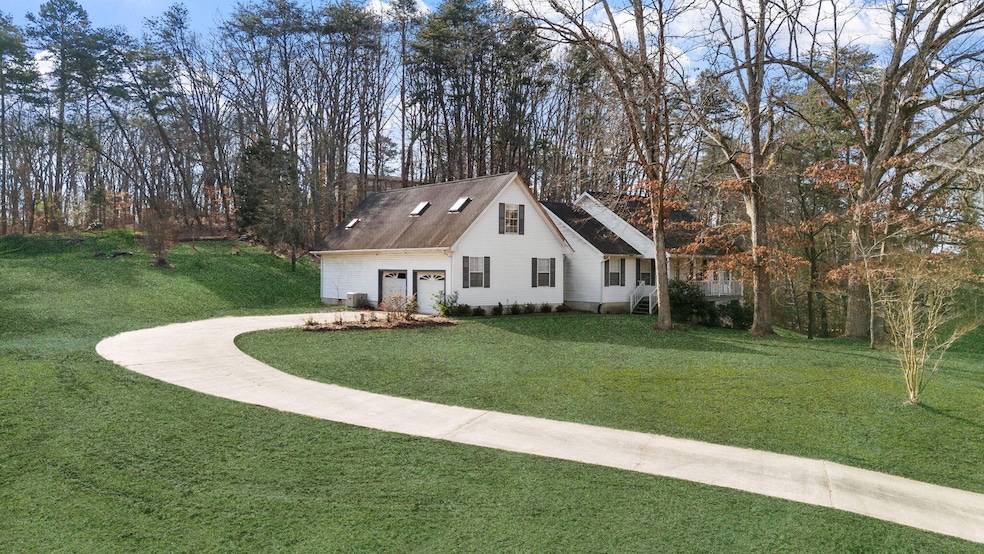
$369,900
- 3 Beds
- 2 Baths
- 1,956 Sq Ft
- 5813 Northwoods Dr
- Hixson, TN
Wow!! Convenience, Convenience, Convenience!!! Newly remodeled interior.Welcome to 5813 Northwoods Drive- A classic brick rancher in the heart of Hixson.Discover the timeless charm in this beautifully maintained, single-level brick rancher that has freshly remodeled. Nestled on a generous 0.35 acre lot, this home offers 3 bedrooms and 2 full baths within its 1956 sq ft of thoughtfully
Jill McIntyre RE/MAX Renaissance Realtors






