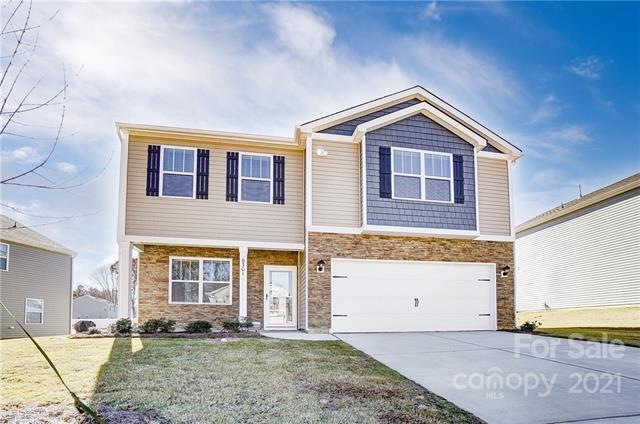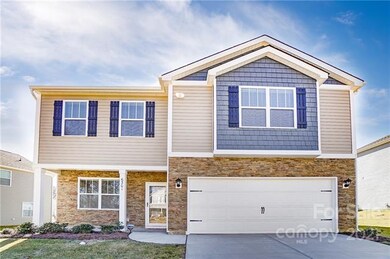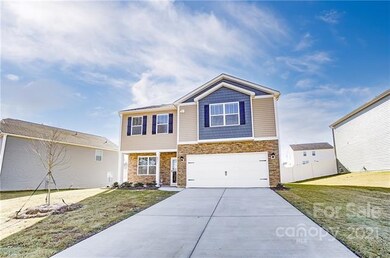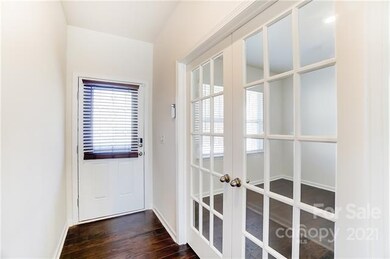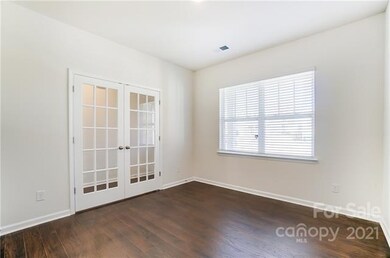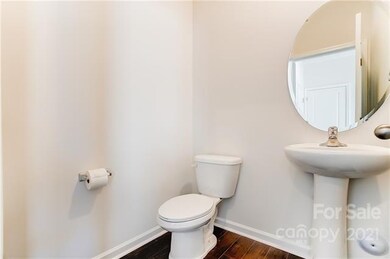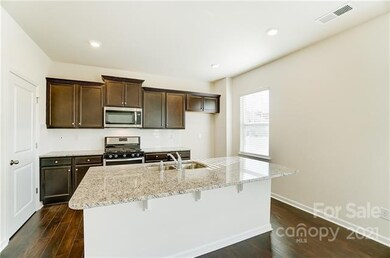
6301 Ellimar Field Ln Charlotte, NC 28215
Silverwood NeighborhoodHighlights
- New Construction
- Transitional Architecture
- Attached Garage
- Open Floorplan
- Community Pool
- Walk-In Closet
About This Home
As of December 2021NEW CONSTRUCTION, NEVER LIVED IN! Open floor plan with an office as soon as you walk in the door. Kitchen is open to the living room, with brand new appliances and a walk-in pantry. Fireplace in living room, and a half bath downstairs. Upstairs features a huge master bedroom, with a spacious walk-in closet. Master bath has a garden tub and walk-in shower, along with dual sinks. There are 3 additional bedrooms upstairs, all very spacious. Hallway bathroom, and laundry room also upstairs. Patio outside, along with a brand new fence around the entire backyard. Builder warranty transfers to buyer.
Last Agent to Sell the Property
Brianna Abbott
EXP Realty LLC Ballantyne License #326491 Listed on: 12/03/2021

Home Details
Home Type
- Single Family
Year Built
- Built in 2021 | New Construction
HOA Fees
- $63 Monthly HOA Fees
Parking
- Attached Garage
Home Design
- Transitional Architecture
- Slab Foundation
- Stone Siding
- Vinyl Siding
Interior Spaces
- Open Floorplan
- Gas Log Fireplace
- Pull Down Stairs to Attic
Kitchen
- <<OvenToken>>
- Kitchen Island
Flooring
- Laminate
- Vinyl
Bedrooms and Bathrooms
- Walk-In Closet
- Garden Bath
Schools
- Reedy Creek Elementary School
- Northridge Middle School
- Rocky River High School
Additional Features
- Level Lot
- Heating System Uses Natural Gas
Listing and Financial Details
- Assessor Parcel Number 111-036-63
Community Details
Overview
- Henderson Properties Association, Phone Number (704) 535-1122
- Built by DR Horton
Recreation
- Community Pool
Ownership History
Purchase Details
Home Financials for this Owner
Home Financials are based on the most recent Mortgage that was taken out on this home.Purchase Details
Purchase Details
Similar Homes in Charlotte, NC
Home Values in the Area
Average Home Value in this Area
Purchase History
| Date | Type | Sale Price | Title Company |
|---|---|---|---|
| Warranty Deed | $392,000 | Investors Title Insurance Co | |
| Warranty Deed | $340,000 | None Available | |
| Special Warranty Deed | $308,500 | None Available |
Property History
| Date | Event | Price | Change | Sq Ft Price |
|---|---|---|---|---|
| 02/18/2022 02/18/22 | Rented | $1,995 | 0.0% | -- |
| 02/05/2022 02/05/22 | Price Changed | $1,995 | -7.0% | $1 / Sq Ft |
| 01/16/2022 01/16/22 | For Rent | $2,145 | 0.0% | -- |
| 12/30/2021 12/30/21 | Sold | $392,000 | -0.8% | $180 / Sq Ft |
| 12/07/2021 12/07/21 | Pending | -- | -- | -- |
| 12/03/2021 12/03/21 | For Sale | $395,000 | -- | $182 / Sq Ft |
Tax History Compared to Growth
Tax History
| Year | Tax Paid | Tax Assessment Tax Assessment Total Assessment is a certain percentage of the fair market value that is determined by local assessors to be the total taxable value of land and additions on the property. | Land | Improvement |
|---|---|---|---|---|
| 2023 | $2,937 | $381,400 | $85,000 | $296,400 |
| 2022 | $2,384 | $234,000 | $30,000 | $204,000 |
| 2021 | $58 | $30,000 | $30,000 | $0 |
Agents Affiliated with this Home
-
J
Seller's Agent in 2022
Joe Cipriani
HomeRiver Group
-
B
Seller's Agent in 2021
Brianna Abbott
EXP Realty LLC Ballantyne
-
Steve Casselman
S
Buyer's Agent in 2021
Steve Casselman
EXP Realty LLC Ballantyne
(704) 773-4345
17 in this area
1,967 Total Sales
Map
Source: Canopy MLS (Canopy Realtor® Association)
MLS Number: CAR3809171
APN: 111-036-63
- 9916 Brawley Ln
- 8112 Cambridge Commons Dr
- 8819 Kishorn Ct
- 7923 Shiny Meadow Ln
- 8904 Daventry Place
- 7830 Shiny Meadow Ln
- 7016 Branch Fork Rd
- 8502 Mansell Ct
- 10410 Bradstreet Commons Way
- 8323 Bedford Green Ln
- 10500 Bradstreet Commons Way
- 10004 Snowflake Ct
- 7616 Shiny Meadow Ln
- 8731 Woodhill Manor Ct
- 10506 Gold Pan Rd
- 9036 Bradstreet Commons Way
- 8618 Sam Dee Rd
- 5748 Timbertop Ln
- 8953 Bradstreet Commons Way
- 4205 Jones Creek Ln
