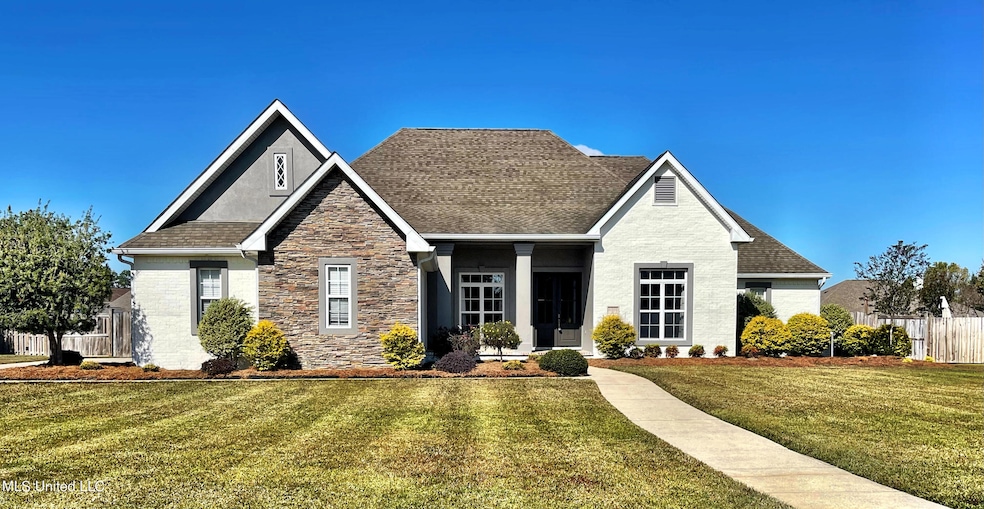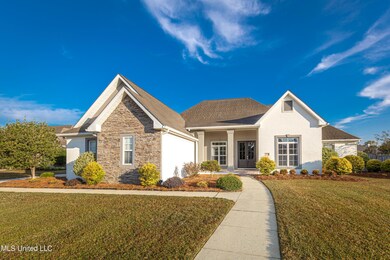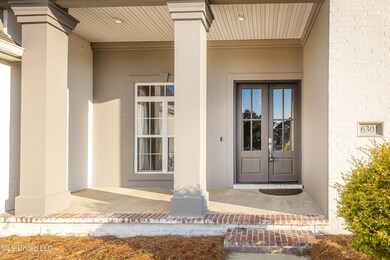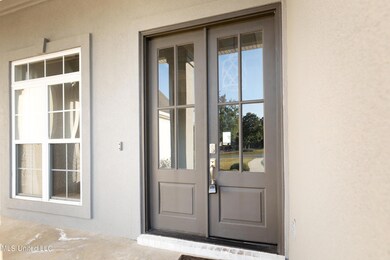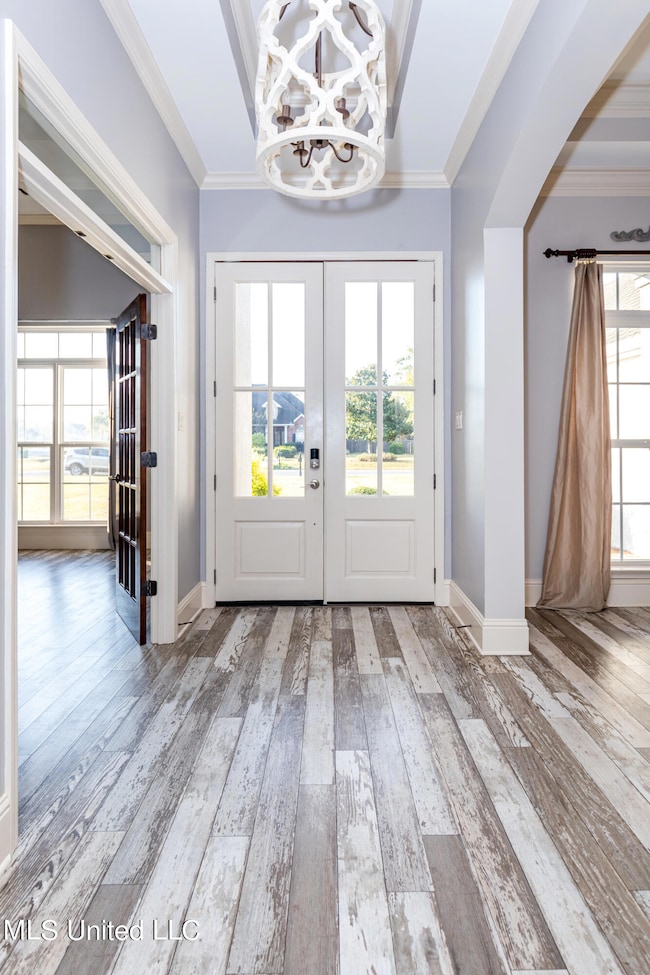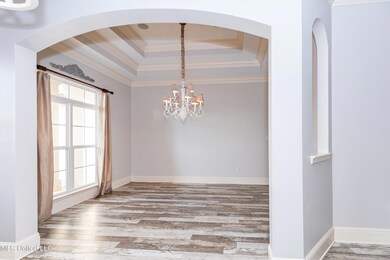
6301 Olde Magnolia Dr Ocean Springs, MS 39564
Estimated Value: $496,142 - $556,000
Highlights
- Open Floorplan
- Cathedral Ceiling
- Granite Countertops
- Pecan Park Elementary School Rated A
- Main Floor Primary Bedroom
- Front Porch
About This Home
As of January 2023Absolutely gorgeous house in Palmetto Pointe, completely updated and remodeled! Newer flooring, new paint, updated kitchen, fenced yard, fireplace, 3 car garage, 5 bedrooms PLUS a very large bonus room (perfect for 6th bedroom, office, playroom, gym) and the list goes on and on! Situated on almost half an acre and a few houses down from the neighborhood playground! No flood zone!
Last Agent to Sell the Property
Weichert Rltrs-Gulf Properties License #B24092 Listed on: 12/12/2022

Home Details
Home Type
- Single Family
Est. Annual Taxes
- $3,533
Year Built
- Built in 2007
Lot Details
- 0.48 Acre Lot
- Wood Fence
- Back Yard Fenced
- Landscaped
- Front Yard Sprinklers
HOA Fees
- $15 Monthly HOA Fees
Parking
- 3 Car Garage
- Side Facing Garage
- Driveway
Home Design
- Brick Exterior Construction
- Slab Foundation
- Shingle Roof
Interior Spaces
- 3,172 Sq Ft Home
- 2-Story Property
- Open Floorplan
- Wired For Sound
- Built-In Features
- Crown Molding
- Cathedral Ceiling
- Ceiling Fan
- Recessed Lighting
- Entrance Foyer
- Living Room with Fireplace
- Laundry Room
Kitchen
- Eat-In Kitchen
- Oven
- Microwave
- Dishwasher
- Granite Countertops
- Built-In or Custom Kitchen Cabinets
- Disposal
Flooring
- Ceramic Tile
- Vinyl
Bedrooms and Bathrooms
- 5 Bedrooms
- Primary Bedroom on Main
- Split Bedroom Floorplan
- Walk-In Closet
- Double Vanity
- Soaking Tub
- Separate Shower
Outdoor Features
- Rain Gutters
- Front Porch
Schools
- Pecan Park Elementary School
- Ocean Springs Middle School
- Ocean Springs High School
Utilities
- Central Heating and Cooling System
Listing and Financial Details
- Assessor Parcel Number 0-61-15-054.000
Community Details
Overview
- Association fees include ground maintenance
- Palmetto Pointe Subdivision
- The community has rules related to covenants, conditions, and restrictions
Recreation
- Community Playground
Ownership History
Purchase Details
Home Financials for this Owner
Home Financials are based on the most recent Mortgage that was taken out on this home.Purchase Details
Home Financials for this Owner
Home Financials are based on the most recent Mortgage that was taken out on this home.Similar Homes in Ocean Springs, MS
Home Values in the Area
Average Home Value in this Area
Purchase History
| Date | Buyer | Sale Price | Title Company |
|---|---|---|---|
| Scarberry Blake L | -- | -- | |
| Franks Landon R | -- | Delta Title & Escrow Co |
Mortgage History
| Date | Status | Borrower | Loan Amount |
|---|---|---|---|
| Previous Owner | Scarberry Blake L | $240,000 | |
| Previous Owner | Franks Landon R | $313,000 | |
| Previous Owner | Franks Landon R | $313,000 | |
| Previous Owner | Franks Landon R | $285,000 | |
| Previous Owner | Franks Landon R | $248,000 |
Property History
| Date | Event | Price | Change | Sq Ft Price |
|---|---|---|---|---|
| 01/25/2023 01/25/23 | Sold | -- | -- | -- |
| 12/16/2022 12/16/22 | Pending | -- | -- | -- |
| 12/12/2022 12/12/22 | For Sale | $515,000 | 0.0% | $162 / Sq Ft |
| 10/31/2022 10/31/22 | For Sale | $515,000 | +56.3% | $162 / Sq Ft |
| 10/30/2022 10/30/22 | Pending | -- | -- | -- |
| 08/10/2017 08/10/17 | Sold | -- | -- | -- |
| 07/09/2017 07/09/17 | Pending | -- | -- | -- |
| 03/28/2017 03/28/17 | For Sale | $329,500 | -- | $114 / Sq Ft |
Tax History Compared to Growth
Tax History
| Year | Tax Paid | Tax Assessment Tax Assessment Total Assessment is a certain percentage of the fair market value that is determined by local assessors to be the total taxable value of land and additions on the property. | Land | Improvement |
|---|---|---|---|---|
| 2024 | $3,527 | $29,691 | $3,532 | $26,159 |
| 2023 | $3,527 | $29,691 | $3,532 | $26,159 |
| 2022 | $3,524 | $29,691 | $3,532 | $26,159 |
| 2021 | $3,533 | $29,780 | $3,532 | $26,248 |
| 2020 | $3,240 | $27,194 | $3,924 | $23,270 |
| 2019 | $3,169 | $27,194 | $3,924 | $23,270 |
| 2018 | $3,179 | $27,194 | $3,924 | $23,270 |
| 2017 | $5,218 | $40,791 | $5,886 | $34,905 |
| 2016 | $5,218 | $40,791 | $5,886 | $34,905 |
| 2015 | $4,488 | $229,050 | $39,240 | $189,810 |
| 2014 | $4,614 | $35,340 | $5,886 | $29,454 |
| 2013 | $4,500 | $35,340 | $5,886 | $29,454 |
Agents Affiliated with this Home
-
Christie Watson

Seller's Agent in 2023
Christie Watson
Weichert Rltrs-Gulf Properties
(228) 990-1992
280 Total Sales
-
Chelsey Stace
C
Buyer's Agent in 2023
Chelsey Stace
RE/MAX
(228) 388-4360
46 Total Sales
-
C
Buyer's Agent in 2023
Chelsey Griffin
Keller Williams
-
Nancy Stone

Buyer Co-Listing Agent in 2023
Nancy Stone
Keller Williams
(228) 216-2333
332 Total Sales
-
A
Seller's Agent in 2017
Amy Stevens
Compass
-
R
Buyer's Agent in 2017
Randy Cartwright
Gulf Coast Heritage Realty, LLC - OS
Map
Source: MLS United
MLS Number: 4032487
APN: 0-61-15-054.000
- 5878 Windmill St
- 5807 Sylvester St
- 2918 Juliette Dr
- 6301 Mary Mahoney Dr
- 0 Mary Mahoney Dr
- 6121 Mary Mahoney Dr
- 6105 Mary Mahoney Dr
- 2909 Village Cir
- 6749 Maurepas Cir
- 3208 Oakleigh Cir
- 0 Olde Oak View Unit 4045636
- 6828 Enclave Ln
- 0 Phil Davis Rd
- 1812 Burnt Oak Dr
- 6900 Red Bud Ln
- 0 Doe St
- 6800 Oakhurst Dr
- 1516 Cook St
- 0 Anderson St
- 00 Fountainbleau Rd
- 6301 Olde Magnolia Dr
- 6217 Olde Magnolia Dr
- 6305 Olde Magnolia Dr
- 6217 Savanna Dr
- 6213 Savanna Dr
- 6213 Olde Magnolia Dr
- 6212 Olde Magnolia Dr
- 6300 Olde Magnolia Dr
- 6305 Savanna Dr
- 6309 Olde Magnolia Dr
- 6209 Savanna Dr
- Lot 10 Savanna Dr
- 211 Savanna Dr
- 217 Savanna Dr
- 215 Savanna Dr
- 213 Savanna Dr
- 201 Savanna Dr
- 205 Savanna Dr
- 203 Savanna Dr
- 209 Savanna Dr
