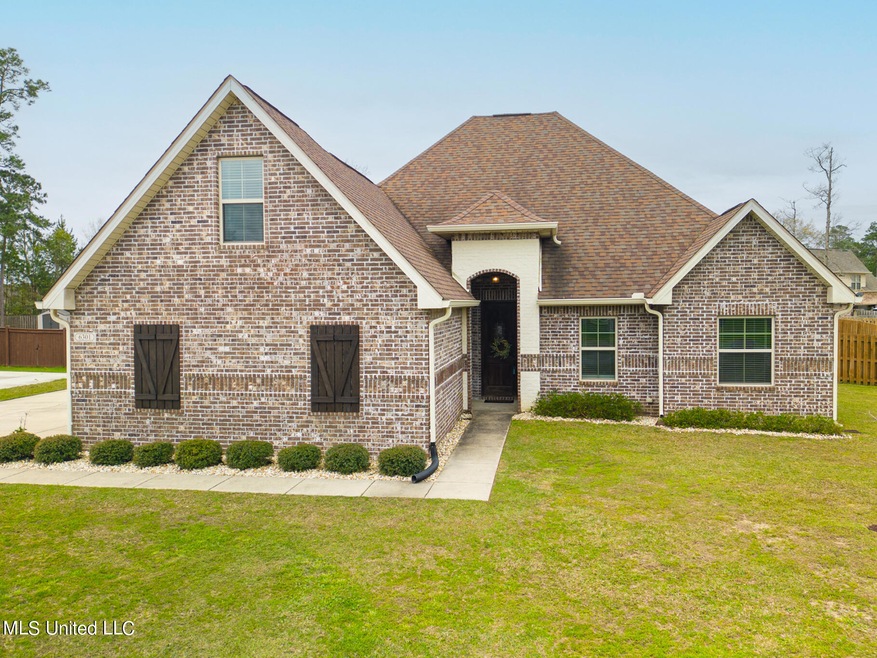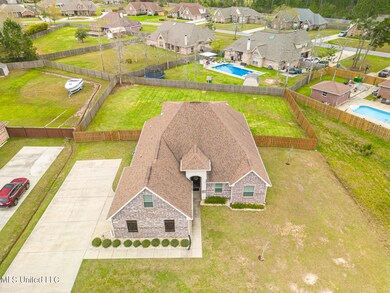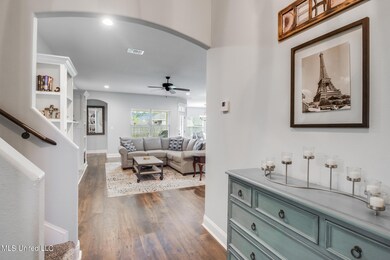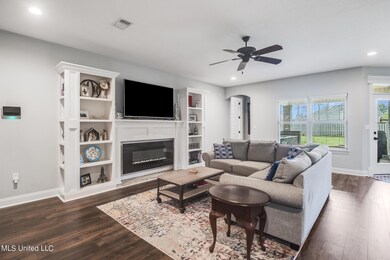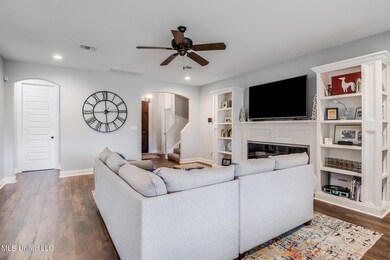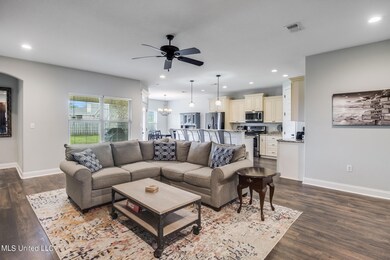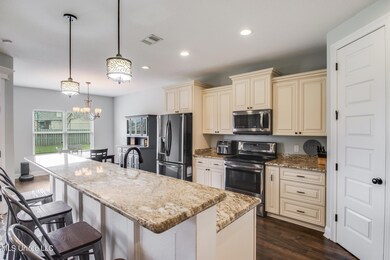
6301 Palmetto Pointe Dr Ocean Springs, MS 39564
Estimated Value: $461,000 - $528,000
Highlights
- Open Floorplan
- Multiple Fireplaces
- Main Floor Primary Bedroom
- Pecan Park Elementary School Rated A
- Traditional Architecture
- Outdoor Kitchen
About This Home
As of July 2024*** Seller to offer $10,000 in Buy Down Points or Towards Closing Costs, with acceptable offer! ***
Located mere minutes from Ocean Springs High School, Hwy 90 and I-10 within the desirable Palmetto Pointe subdivision, this exceptional home offers a blend of luxury, comfort, and convenience. With four spacious bedrooms, three full baths, and a bonus room that's easily convertible into a fifth bedroom, this home provides ample space for both relaxing and entertaining.
The spacious open floor plan complements numerous fine finishes throughout, including a fireplace in the living area, a gourmet kitchen with granite countertops and top-of-the-line appliances.
Outside, discover your own outdoor haven, complete with an expansive lot, wooden privacy fence and patio. Entertain guests effortlessly with an outdoor kitchen equipped with a refrigerator and sink and set the mood with the outdoor fireplace for cozy evenings under the stars.
Retreat to the spa-like shower or relax in the soaking tub, both found in the primary bathroom. The main level laundry room adds convenience to everyday living. Take advantage of the nearby community park and two-car garage, ensuring ample space for recreation and storage. Upstairs, the mother-in-law suite offers additional privacy and comfort. The adjacent entertainment area is perfect for a playroom, theater, game room or library. Current flood policy is transferable to new home owners. This home is not part of the recent annexation into City limits and remains in the county for tax purposes.
Schedule your private tour today to make this meticulously crafted coastal home yours.
Last Agent to Sell the Property
Berkshire Hathaway Home Servs., Panoramic Properties License #S52535 Listed on: 03/15/2024

Home Details
Home Type
- Single Family
Est. Annual Taxes
- $3,335
Year Built
- Built in 2017
Lot Details
- 0.47 Acre Lot
- Private Entrance
- Privacy Fence
- Wood Fence
- Rectangular Lot
- Back Yard Fenced and Front Yard
HOA Fees
- $19 Monthly HOA Fees
Parking
- 2 Car Attached Garage
- Lighted Parking
- Side Facing Garage
- Garage Door Opener
- Driveway
Home Design
- Traditional Architecture
- Brick Exterior Construction
- Slab Foundation
- Architectural Shingle Roof
Interior Spaces
- 3,288 Sq Ft Home
- 2-Story Property
- Open Floorplan
- Wired For Data
- Built-In Features
- Tray Ceiling
- High Ceiling
- Ceiling Fan
- Recessed Lighting
- Multiple Fireplaces
- Fireplace Features Blower Fan
- Electric Fireplace
- ENERGY STAR Qualified Windows
- Vinyl Clad Windows
- Blinds
- Entrance Foyer
- Combination Kitchen and Living
Kitchen
- Eat-In Kitchen
- Breakfast Bar
- Walk-In Pantry
- Self-Cleaning Convection Oven
- Electric Oven
- Free-Standing Electric Range
- Microwave
- Ice Maker
- ENERGY STAR Qualified Dishwasher
- Stainless Steel Appliances
- Kitchen Island
- Granite Countertops
- Built-In or Custom Kitchen Cabinets
- Disposal
Flooring
- Carpet
- Ceramic Tile
- Luxury Vinyl Tile
Bedrooms and Bathrooms
- 4 Bedrooms
- Primary Bedroom on Main
- Split Bedroom Floorplan
- Walk-In Closet
- In-Law or Guest Suite
- 3 Full Bathrooms
- Hydromassage or Jetted Bathtub
- Separate Shower
Laundry
- Laundry Room
- Laundry on main level
- Washer Hookup
Attic
- Attic Floors
- Walkup Attic
Outdoor Features
- Outdoor Kitchen
- Fire Pit
- Exterior Lighting
- Porch
Schools
- Pecan Park Elementary School
- Ocean Springs Middle School
- Ocean Springs High School
Utilities
- Forced Air Heating and Cooling System
- Underground Utilities
- Electric Water Heater
- High Speed Internet
- Cable TV Available
Listing and Financial Details
- Assessor Parcel Number 0-61-15-201.000
Community Details
Overview
- Association fees include accounting/legal, ground maintenance
- Palmetto Pointe Subdivision
- The community has rules related to covenants, conditions, and restrictions
Recreation
- Community Playground
- Park
Ownership History
Purchase Details
Home Financials for this Owner
Home Financials are based on the most recent Mortgage that was taken out on this home.Purchase Details
Home Financials for this Owner
Home Financials are based on the most recent Mortgage that was taken out on this home.Similar Homes in Ocean Springs, MS
Home Values in the Area
Average Home Value in this Area
Purchase History
| Date | Buyer | Sale Price | Title Company |
|---|---|---|---|
| Kjome Kyle | -- | None Listed On Document | |
| Dehart Heather J | -- | None Available |
Mortgage History
| Date | Status | Borrower | Loan Amount |
|---|---|---|---|
| Previous Owner | Kjome Kyle | $500,000 | |
| Previous Owner | Dehart Roger E | $355,000 | |
| Previous Owner | Dehart Heather J | $312,542 |
Property History
| Date | Event | Price | Change | Sq Ft Price |
|---|---|---|---|---|
| 07/17/2024 07/17/24 | Sold | -- | -- | -- |
| 06/17/2024 06/17/24 | Pending | -- | -- | -- |
| 06/11/2024 06/11/24 | Price Changed | $519,000 | -2.1% | $158 / Sq Ft |
| 05/17/2024 05/17/24 | Price Changed | $529,900 | -3.6% | $161 / Sq Ft |
| 04/25/2024 04/25/24 | Price Changed | $549,900 | -1.8% | $167 / Sq Ft |
| 03/15/2024 03/15/24 | For Sale | $560,000 | -- | $170 / Sq Ft |
Tax History Compared to Growth
Tax History
| Year | Tax Paid | Tax Assessment Tax Assessment Total Assessment is a certain percentage of the fair market value that is determined by local assessors to be the total taxable value of land and additions on the property. | Land | Improvement |
|---|---|---|---|---|
| 2024 | $3,293 | $27,880 | $3,487 | $24,393 |
| 2023 | $3,293 | $27,880 | $3,487 | $24,393 |
| 2022 | $3,290 | $27,880 | $3,487 | $24,393 |
| 2021 | $3,301 | $27,979 | $3,487 | $24,492 |
| 2020 | $3,035 | $25,622 | $3,875 | $21,747 |
| 2019 | $2,968 | $25,622 | $3,875 | $21,747 |
| 2018 | $3,278 | $25,622 | $3,875 | $21,747 |
| 2017 | $744 | $5,813 | $5,813 | $0 |
| 2016 | $520 | $4,068 | $4,068 | $0 |
| 2015 | $456 | $23,250 | $23,250 | $0 |
| 2014 | $379 | $2,906 | $2,906 | $0 |
Agents Affiliated with this Home
-
Jennifer Parker Noles
J
Seller's Agent in 2024
Jennifer Parker Noles
Berkshire Hathaway Home Servs., Panoramic Properties
(228) 383-1977
36 Total Sales
-
Lynn Wade

Buyer's Agent in 2024
Lynn Wade
Weichert Rltrs-Gulf Properties
(228) 297-9911
155 Total Sales
Map
Source: MLS United
MLS Number: 4073588
APN: 0-61-15-201.000
- 5807 Sylvester St
- 5878 Windmill St
- 2918 Juliette Dr
- 6749 Maurepas Cir
- 2909 Village Cir
- 0 Mary Mahoney Dr
- 6301 Mary Mahoney Dr
- 6105 Mary Mahoney Dr
- 6828 Enclave Ln
- 6121 Mary Mahoney Dr
- 0 Olde Oak View Unit 4045636
- 3208 Oakleigh Cir
- 3216 Oakleigh Cir
- 0 Phil Davis Rd
- 3808 Acadian Village Dr
- 1812 Burnt Oak Dr
- 00 Fountainbleau Rd
- 3841 Chateau Cove
- 3927 Acadian Village Dr
- 6900 Red Bud Ln
- Lot 88 Lot 88 Palmetto Pointe Dr
- Lot 104 Palmetto Pointe Dr
- 6217 Palmetto Pointe Dr
- 6412 Savanna Dr
- 6404 Savanna Dr
- 6300 Palmetto Pointe Dr
- 6304 Palmetto Pointe Dr
- 6400 Savanna Dr
- 6211 Palmetto Pointe Dr
- 6308 Palmetto Pointe Dr
- 6208 Palmetto Pointe Dr
- 0 Palmetto Pointe Unit 3293280
- LOT 106 Lot 106 Palmetto Pointe Dr
- 6304 Savanna Dr
- 6209 Palmetto Pointe Dr
- 6409 Savanna Dr
- 6405 Savanna Dr
- Lot 426 Windmill St
- Lot #403 Windmill St
- 6413 Savanna Dr
