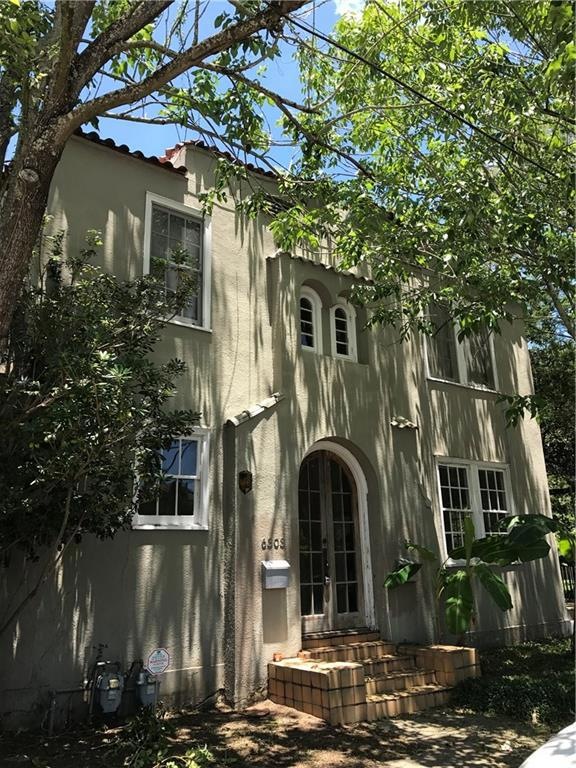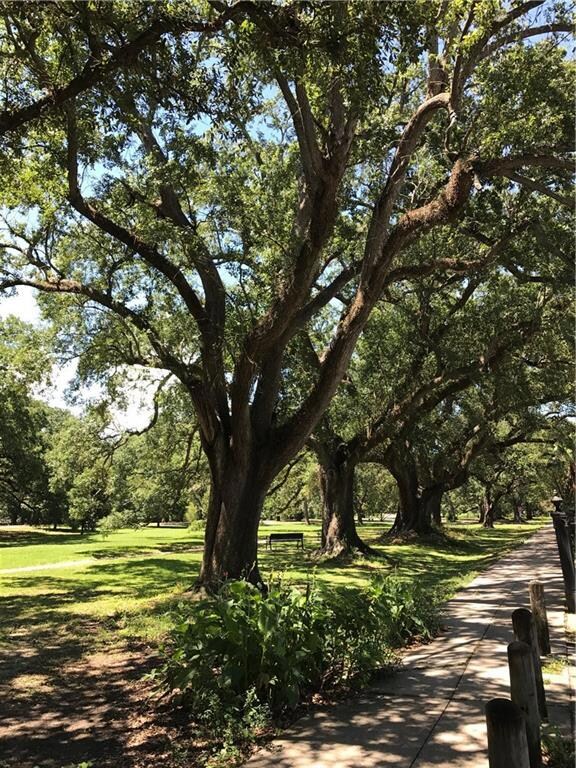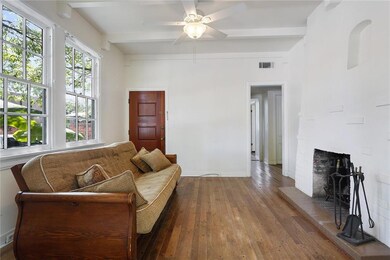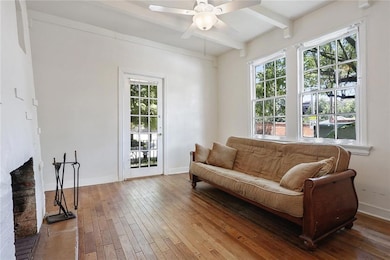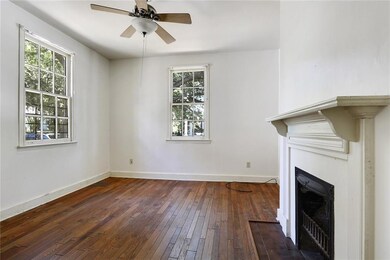
6301 Perrier St New Orleans, LA 70118
Audubon NeighborhoodEstimated Value: $818,000 - $1,259,000
Highlights
- Spanish Architecture
- Balcony
- Central Heating and Cooling System
- Corner Lot
About This Home
As of August 2017Prime location! Duplex at corner of Perrier St and Calhoun St, just steps from Audubon Park! Both units have 2 bedrooms, 1 bath and private decks. Exterior features include off street parking and storage building/garage. Endless possibilities for renovation, convert to single, or build new home. The upper unit was updated in 2010 with new wood floors, kitchen appliances, and granite counter tops. Easy access to universities, Magazine St, and St Charles Ave. One of the owners is a licensed real estate agent.
Property Details
Home Type
- Multi-Family
Est. Annual Taxes
- $13,484
Year Built
- 1920
Lot Details
- Lot Dimensions are 64x35
- Corner Lot
- Rectangular Lot
- Property is in average condition
Home Design
- Duplex
- Spanish Architecture
- Raised Foundation
- Flat Roof with Façade front
- Stucco
Interior Spaces
- 1,710 Sq Ft Home
- Property has 2 Levels
Bedrooms and Bathrooms
- 4 Bedrooms
- 2 Full Bathrooms
Parking
- Driveway
- Off-Street Parking
Additional Features
- Balcony
- City Lot
- Central Heating and Cooling System
Listing and Financial Details
- Tenant pays for water
- Assessor Parcel Number 701186301PERRIERST
Ownership History
Purchase Details
Home Financials for this Owner
Home Financials are based on the most recent Mortgage that was taken out on this home.Purchase Details
Home Financials for this Owner
Home Financials are based on the most recent Mortgage that was taken out on this home.Purchase Details
Home Financials for this Owner
Home Financials are based on the most recent Mortgage that was taken out on this home.Purchase Details
Similar Homes in New Orleans, LA
Home Values in the Area
Average Home Value in this Area
Purchase History
| Date | Buyer | Sale Price | Title Company |
|---|---|---|---|
| Napoli Jason Charles | $150 | None Available | |
| Napoli Jason Charles | -- | None Available | |
| Grieshaber James F | $326,000 | -- | |
| Mccallum Jull | $54,380 | -- |
Mortgage History
| Date | Status | Borrower | Loan Amount |
|---|---|---|---|
| Closed | Norwood Benjamin C | $0 | |
| Open | Napoli Jason C | $800,000 | |
| Previous Owner | Grieshaber James F | $261,500 | |
| Previous Owner | Grieshaber James F | $260,800 |
Property History
| Date | Event | Price | Change | Sq Ft Price |
|---|---|---|---|---|
| 08/18/2017 08/18/17 | Sold | -- | -- | -- |
| 07/19/2017 07/19/17 | Pending | -- | -- | -- |
| 06/20/2017 06/20/17 | For Sale | $599,900 | -- | $351 / Sq Ft |
Tax History Compared to Growth
Tax History
| Year | Tax Paid | Tax Assessment Tax Assessment Total Assessment is a certain percentage of the fair market value that is determined by local assessors to be the total taxable value of land and additions on the property. | Land | Improvement |
|---|---|---|---|---|
| 2025 | $13,484 | $105,410 | $10,080 | $95,330 |
| 2024 | $14,124 | $105,410 | $10,080 | $95,330 |
| 2023 | $1,578 | $96,580 | $7,840 | $88,740 |
| 2022 | $1,578 | $7,840 | $7,840 | $0 |
| 2021 | $1,604 | $7,840 | $7,840 | $0 |
| 2020 | $4,376 | $30,100 | $7,840 | $22,260 |
| 2019 | $5,023 | $30,100 | $7,840 | $22,260 |
| 2018 | $5,113 | $30,100 | $7,840 | $22,260 |
| 2017 | $3,878 | $30,100 | $7,840 | $22,260 |
| 2016 | $3,868 | $29,340 | $6,720 | $22,620 |
| 2015 | $3,720 | $29,340 | $6,720 | $22,620 |
| 2014 | -- | $29,340 | $6,720 | $22,620 |
| 2013 | -- | $29,340 | $6,720 | $22,620 |
Agents Affiliated with this Home
-
Timothy Armstrong
T
Seller's Agent in 2017
Timothy Armstrong
REVE, REALTORS
27 Total Sales
Map
Source: ROAM MLS
MLS Number: 2110863
APN: 6-15-2-029-11
- 6301 Perrier St
- 1208 Calhoun St
- 6323 Perrier St
- 1214 Calhoun St
- 1216 Calhoun St
- 1201 Calhoun St
- 1211 Calhoun St
- 1219 Calhoun St
- 1220 Calhoun St
- 6333 Perrier St
- 1207 Exposition Blvd
- 1229 Calhoun St
- 1229 Calhoun St Unit A
- 1227 Calhoun St
- 1221 Exposition Blvd
- 6207 Perrier St
- 6306 Prytania St
- 1227 Exposition Blvd
- 1210 Henry Clay Ave
- 1216 Henry Clay Ave
