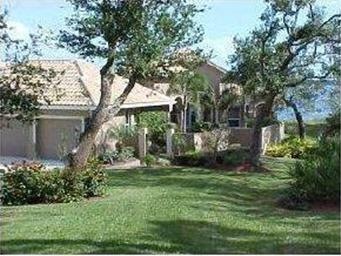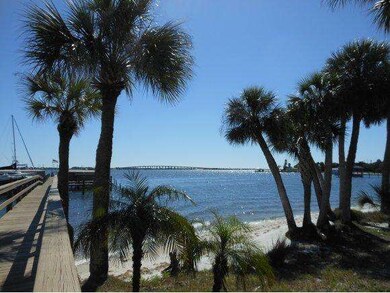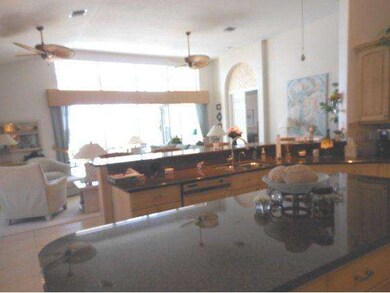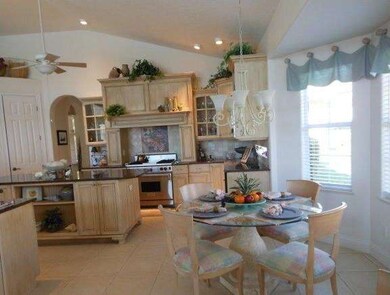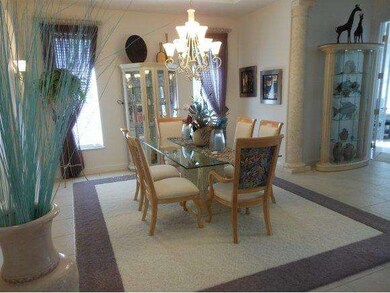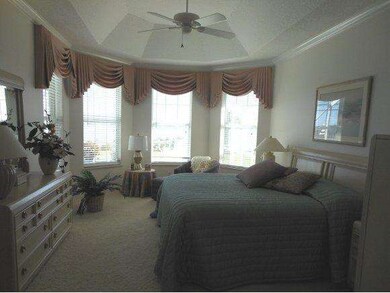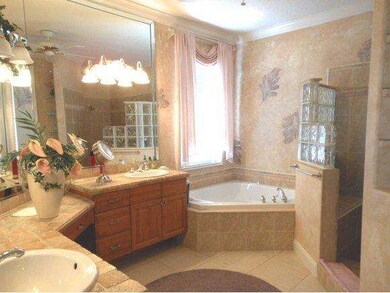
6301 Portofino Ln Melbourne, FL 32940
Highlights
- Boat Dock
- Boat Lift
- River Front
- Viera High School Rated A-
- In Ground Pool
- Open Floorplan
About This Home
As of July 2024Just Reduced!! Exclusive, gated community -- close to golf courses, great shopping & restaurants! Stunning direct riverfront,1 level, shows like a model! Gated court yard entry, soaring ceilings, & gourmet''s delight kitchen with granite counters, gas range & center island! Kitchen, nook, Greatrm,& Master all enjoy fabulous pool & Intracoastal Waterway views! Delightful screened pool! Remote controlshutters! Very quiet, private community with dock & assigned boat slips-this one even has a lift!
Last Agent to Sell the Property
Atlantis Real Estate of Brev. License #201442 Listed on: 02/24/2012
Home Details
Home Type
- Single Family
Est. Annual Taxes
- $8,549
Year Built
- Built in 2001
Lot Details
- 0.57 Acre Lot
- River Front
- West Facing Home
- Corner Lot
- Wooded Lot
HOA Fees
- $267 Monthly HOA Fees
Parking
- 3 Car Attached Garage
- Garage Door Opener
Property Views
- Water
- Pool
Home Design
- Tile Roof
- Concrete Siding
- Block Exterior
- Stucco
Interior Spaces
- 2,615 Sq Ft Home
- 1-Story Property
- Open Floorplan
- Vaulted Ceiling
- Ceiling Fan
- Screened Porch
Kitchen
- Eat-In Kitchen
- Gas Range
- Ice Maker
- Dishwasher
- Kitchen Island
- Disposal
Flooring
- Carpet
- Tile
Bedrooms and Bathrooms
- 3 Bedrooms
- Split Bedroom Floorplan
- Walk-In Closet
- 2 Full Bathrooms
- Bathtub and Shower Combination in Primary Bathroom
- Spa Bath
Laundry
- Laundry Room
- Dryer
- Washer
Home Security
- Security System Owned
- Hurricane or Storm Shutters
Pool
- In Ground Pool
- Screen Enclosure
Outdoor Features
- Boat Lift
- Courtyard
- Patio
- Outdoor Kitchen
Schools
- Sea Park Elementary School
- Delaura Middle School
- Viera High School
Utilities
- Central Heating and Cooling System
- Cable TV Available
Listing and Financial Details
- Assessor Parcel Number 263719RM000000000100
Community Details
Overview
- Portofino Bay Subdivision
- Maintained Community
Recreation
- Boat Dock
Security
- Card or Code Access
Ownership History
Purchase Details
Purchase Details
Home Financials for this Owner
Home Financials are based on the most recent Mortgage that was taken out on this home.Purchase Details
Home Financials for this Owner
Home Financials are based on the most recent Mortgage that was taken out on this home.Purchase Details
Home Financials for this Owner
Home Financials are based on the most recent Mortgage that was taken out on this home.Purchase Details
Purchase Details
Home Financials for this Owner
Home Financials are based on the most recent Mortgage that was taken out on this home.Purchase Details
Home Financials for this Owner
Home Financials are based on the most recent Mortgage that was taken out on this home.Purchase Details
Home Financials for this Owner
Home Financials are based on the most recent Mortgage that was taken out on this home.Similar Homes in Melbourne, FL
Home Values in the Area
Average Home Value in this Area
Purchase History
| Date | Type | Sale Price | Title Company |
|---|---|---|---|
| Quit Claim Deed | $100 | None Listed On Document | |
| Quit Claim Deed | $100 | None Listed On Document | |
| Warranty Deed | $1,325,000 | None Listed On Document | |
| Warranty Deed | $1,085,000 | Attorney | |
| Warranty Deed | $600,000 | None Available | |
| Warranty Deed | -- | -- | |
| Warranty Deed | $970,000 | Ticor Title | |
| Warranty Deed | $747,500 | -- | |
| Warranty Deed | $200,000 | -- |
Mortgage History
| Date | Status | Loan Amount | Loan Type |
|---|---|---|---|
| Previous Owner | $605,000 | New Conventional | |
| Previous Owner | $813,750 | New Conventional | |
| Previous Owner | $480,000 | No Value Available | |
| Previous Owner | $500,000 | Credit Line Revolving | |
| Previous Owner | $150,000 | Purchase Money Mortgage | |
| Previous Owner | $420,900 | No Value Available |
Property History
| Date | Event | Price | Change | Sq Ft Price |
|---|---|---|---|---|
| 07/03/2024 07/03/24 | Sold | $1,325,000 | -1.8% | $507 / Sq Ft |
| 04/16/2024 04/16/24 | Pending | -- | -- | -- |
| 04/11/2024 04/11/24 | For Sale | $1,349,900 | +24.4% | $516 / Sq Ft |
| 06/25/2021 06/25/21 | Sold | $1,085,000 | -1.4% | $415 / Sq Ft |
| 05/12/2021 05/12/21 | Pending | -- | -- | -- |
| 05/10/2021 05/10/21 | For Sale | $1,100,000 | 0.0% | $421 / Sq Ft |
| 05/30/2014 05/30/14 | For Rent | $3,100 | 0.0% | -- |
| 05/30/2014 05/30/14 | Rented | $3,100 | 0.0% | -- |
| 04/15/2013 04/15/13 | Sold | $600,000 | -14.3% | $229 / Sq Ft |
| 03/14/2013 03/14/13 | Pending | -- | -- | -- |
| 02/23/2012 02/23/12 | For Sale | $699,900 | -- | $268 / Sq Ft |
Tax History Compared to Growth
Tax History
| Year | Tax Paid | Tax Assessment Tax Assessment Total Assessment is a certain percentage of the fair market value that is determined by local assessors to be the total taxable value of land and additions on the property. | Land | Improvement |
|---|---|---|---|---|
| 2023 | $11,598 | $924,240 | $423,500 | $500,740 |
| 2022 | $11,039 | $877,760 | $0 | $0 |
| 2021 | $10,617 | $766,310 | $408,000 | $358,310 |
| 2020 | $9,904 | $700,190 | $348,000 | $352,190 |
| 2019 | $10,079 | $695,150 | $348,000 | $347,150 |
| 2018 | $9,895 | $664,380 | $321,600 | $342,780 |
| 2017 | $9,394 | $601,640 | $321,600 | $280,040 |
| 2016 | $9,928 | $608,250 | $321,600 | $286,650 |
| 2015 | $9,522 | $556,430 | $300,000 | $256,430 |
| 2014 | $9,353 | $535,790 | $300,000 | $235,790 |
Agents Affiliated with this Home
-

Seller's Agent in 2024
Jennifer Penfield
Dale Sorensen Real Estate Inc.
(321) 368-6270
3 Total Sales
-

Buyer's Agent in 2024
Mary Goodwin
Compass Florida, LLC
(321) 544-1933
40 Total Sales
-
T
Seller's Agent in 2021
Todd Ostrander
RE/MAX
(321) 749-8405
176 Total Sales
-
S
Seller's Agent in 2014
Sal Burke
RE/MAX
-
J
Buyer's Agent in 2014
Joel Mayer
Tropical Realty of Suntree
-

Seller's Agent in 2013
Cheryl Alyea
Atlantis Real Estate of Brev.
(321) 777-3060
19 Total Sales
Map
Source: Space Coast MLS (Space Coast Association of REALTORS®)
MLS Number: 634880
APN: 26-37-19-RM-00000.0-0001.00
- 6285 N Highway 1
- 6505 N Highway 1
- 6575 N Highway 1
- 3260 Cappannelle Dr
- 3250 Cappannelle Dr
- 3240 Cappannelle Dr
- 179 Toledo Way
- 3220 Cappannelle Dr
- 6045 Annelo Dr
- 81 Toronto Way
- 410 Montreal Way
- 301 Akron Way
- 3298 Cappio Dr
- 597 Pine Forest Ct
- 3338 Cappio Dr
- 5837 Arlington Cir
- 585 Lake Victoria Cir
- 3266 Helmsdale Ct
- 3265 Helmsdale Ct
- 305 Tangle Run Blvd Unit 1216
