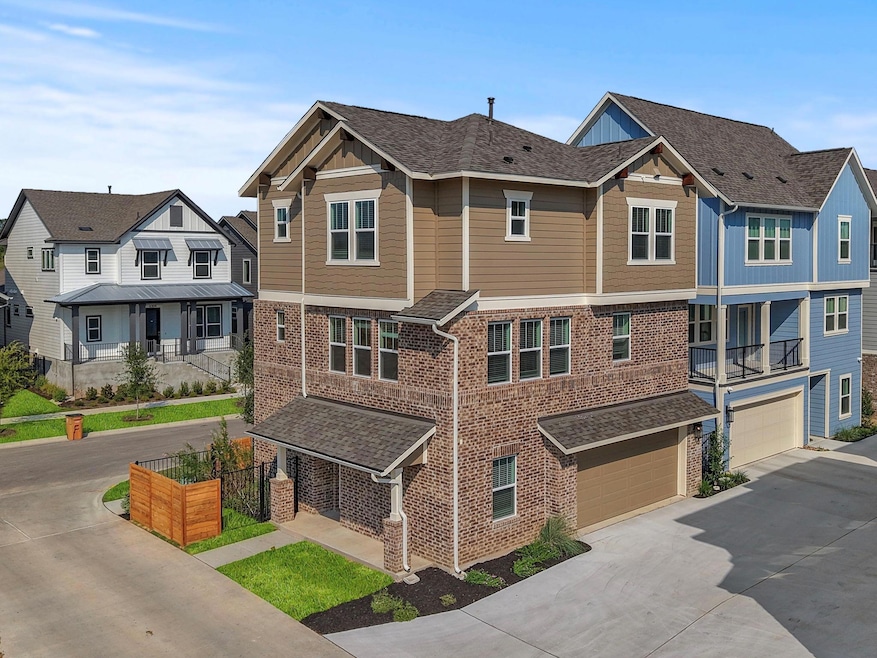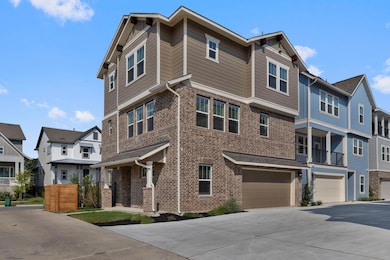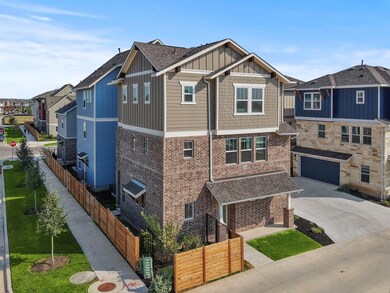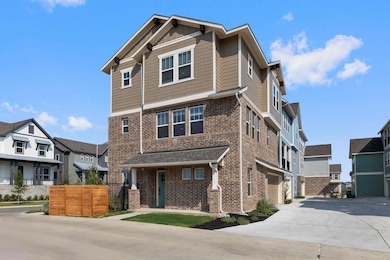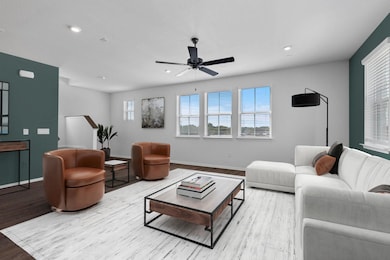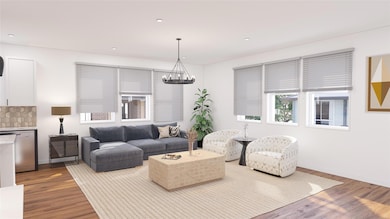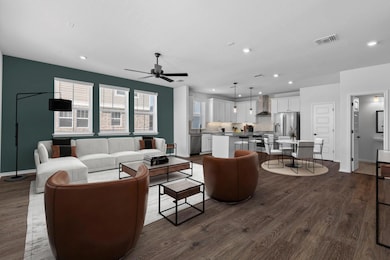6301 Stockman Unit 5 Austin, TX 78747
Bluff Springs NeighborhoodEstimated payment $2,136/month
Highlights
- 0.36 Acre Lot
- Clubhouse
- Corner Lot
- Open Floorplan
- Planned Social Activities
- High Ceiling
About This Home
The Zilker was designed with the modern family in mind. This 3-bedroom, 3.5-bathroom home features 1,818 sq.ft., and is designed with a handful of luxurious features including a bathroom on each floor and a covered patio. The home’s second level is where the family room, kitchen and dining area reside, ideal for spending time with loved ones for hours on end. While the size of each bedroom is impressive, the primary bedroom is one of the most coveted parts of the home, featuring dual sinks and an oversized walk-in closet.
Listing Agent
Keller Williams Platinum Brokerage Phone: (281) 856-0808 License #0608840 Listed on: 07/24/2023

Home Details
Home Type
- Single Family
Est. Annual Taxes
- $1,305
Year Built
- Built in 2025 | Under Construction
Lot Details
- 0.36 Acre Lot
- Southeast Facing Home
- Wrought Iron Fence
- Wood Fence
- Corner Lot
- Sprinkler System
HOA Fees
- $120 Monthly HOA Fees
Parking
- 2 Car Garage
- Side Facing Garage
Home Design
- Slab Foundation
- Shingle Roof
- Composition Roof
- Masonry Siding
- Stone Veneer
Interior Spaces
- 1,918 Sq Ft Home
- 3-Story Property
- Open Floorplan
- High Ceiling
- Ceiling Fan
- Double Pane Windows
- ENERGY STAR Qualified Windows
- Window Screens
Kitchen
- Free-Standing Range
- Microwave
- Dishwasher
- Stainless Steel Appliances
- Kitchen Island
- Stone Countertops
- Disposal
Flooring
- Carpet
- Tile
- Vinyl
Bedrooms and Bathrooms
- 3 Bedrooms | 1 Main Level Bedroom
- Walk-In Closet
- Double Vanity
Home Security
- Fire and Smoke Detector
- In Wall Pest System
Outdoor Features
- Covered Patio or Porch
Schools
- Blazier Elementary School
- Paredes Middle School
- Akins High School
Utilities
- Central Heating and Cooling System
- ENERGY STAR Qualified Water Heater
- High Speed Internet
- Phone Available
Listing and Financial Details
- Assessor Parcel Number 04400107010000
- Tax Block H
Community Details
Overview
- Association fees include common area maintenance
- Goodnight Ranch Association
- Built by Empire Communities
- Goodnight Ranch Ph 2 East Sec Subdivision
Amenities
- Common Area
- Clubhouse
- Planned Social Activities
- Community Mailbox
Recreation
- Community Pool
- Trails
Map
Home Values in the Area
Average Home Value in this Area
Tax History
| Year | Tax Paid | Tax Assessment Tax Assessment Total Assessment is a certain percentage of the fair market value that is determined by local assessors to be the total taxable value of land and additions on the property. | Land | Improvement |
|---|---|---|---|---|
| 2023 | $1,036 | $60,000 | $60,000 | -- |
| 2022 | $326 | $15,000 | $15,000 | $0 |
| 2021 | $357 | $15,000 | $15,000 | $0 |
Property History
| Date | Event | Price | List to Sale | Price per Sq Ft |
|---|---|---|---|---|
| 11/10/2025 11/10/25 | Pending | -- | -- | -- |
| 11/05/2025 11/05/25 | Price Changed | $364,998 | -5.8% | $190 / Sq Ft |
| 08/15/2025 08/15/25 | Price Changed | $387,361 | +1.8% | $202 / Sq Ft |
| 06/12/2025 06/12/25 | Price Changed | $380,361 | -0.8% | $198 / Sq Ft |
| 06/11/2025 06/11/25 | Price Changed | $383,361 | -11.5% | $200 / Sq Ft |
| 05/05/2025 05/05/25 | Price Changed | $433,361 | -6.2% | $226 / Sq Ft |
| 09/20/2024 09/20/24 | Price Changed | $461,935 | -4.1% | $241 / Sq Ft |
| 08/29/2024 08/29/24 | Price Changed | $481,935 | -4.0% | $251 / Sq Ft |
| 06/04/2024 06/04/24 | Price Changed | $501,935 | -10.3% | $262 / Sq Ft |
| 05/02/2024 05/02/24 | Price Changed | $559,790 | +10.4% | $292 / Sq Ft |
| 03/17/2024 03/17/24 | Price Changed | $507,213 | -0.2% | $264 / Sq Ft |
| 12/15/2023 12/15/23 | For Sale | $508,213 | 0.0% | $265 / Sq Ft |
| 11/09/2023 11/09/23 | Off Market | -- | -- | -- |
| 08/25/2023 08/25/23 | Price Changed | $508,213 | +0.2% | $265 / Sq Ft |
| 07/24/2023 07/24/23 | For Sale | $507,213 | -- | $264 / Sq Ft |
Source: Unlock MLS (Austin Board of REALTORS®)
MLS Number: 7870413
APN: 945576
- Plan 2316 at Goodnight Ranch - The Ramble
- Congress Plan at Goodnight Ranch - Paseo Court
- Plan 2443 at Goodnight Ranch - The Ramble
- Zilker Plan at Goodnight Ranch - Paseo Court
- Bullock Plan at Goodnight Ranch - Paseo Court
- 6300 Stockman Dr
- 6300 Stockman Dr Unit 5
- 6312 Stockman Dr Unit 5
- 6312 Stockman Dr
- 6400 Stockman Dr
- 6400 Stockman Dr Unit 3
- 6400 Stockman Dr Unit 6
- 6400 Stockman Dr Unit 4
- 6400 Stockman Dr Unit 5
- 6001 Mcmurtry St
- 5904 Rotunda View
- 5509 Forks Rd
- Fawn Plan at Goodnight Ranch - The Twilight
- Robertson Plan at Goodnight Ranch - The Twilight
- Dane Plan at Goodnight Ranch - The Twilight
