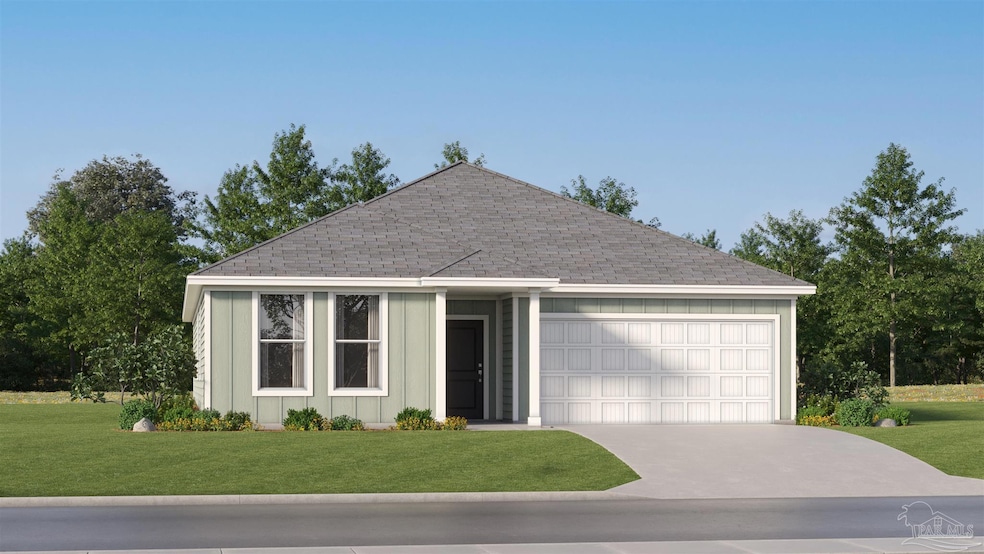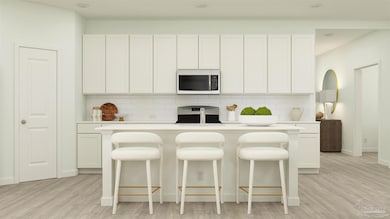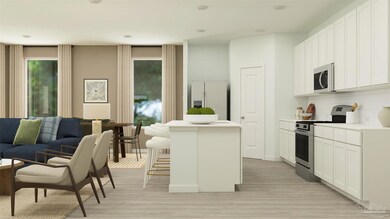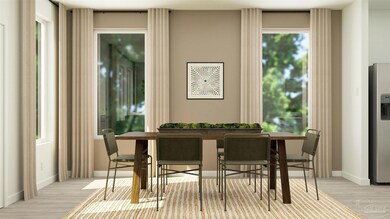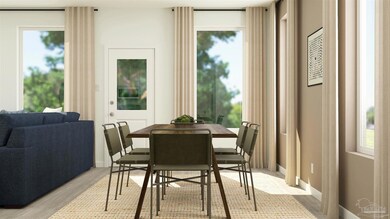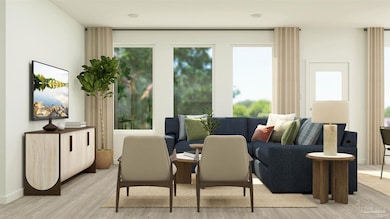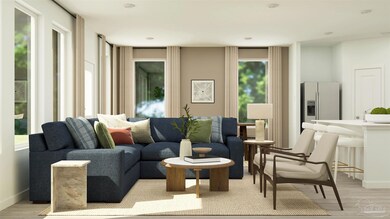
Highlights
- Under Construction
- Breakfast Area or Nook
- Cooling Available
- Covered patio or porch
- Interior Lot
- 2 Car Garage
About This Home
As of February 2025*BRAND NEW PHASE IN PACE / SANTA ROSA COUNTY* New construction homes in popular Stonechase community - features cottage style homes in a convenient location. The Springsteen floorplan offers a total 4 bedrooms and 2 baths with an office (or flex space)!, large walk-in closet in Owner's Suite and large dining nook at a very spacious 2000 square feet. Features in the home include (but are not limited to) 2 car garage, beautiful open kitchen with huge pantry, upgraded quartz countertops, white shaker style cabinets, and stainless steel appliances. Owner's Bath includes large TILED walk-in shower, double vanity and large walk-in closet. Large closets in secondary bedrooms as well. Please note this home is under construction. Floorplan layout and elevation rendering in photos section are for reference only. Actual colors, finishes, options, and layout may vary. Information is deemed correct but buyer or buyer's agent to verify. Price subject to change without notice. Call today to schedule your tour and don't miss this chance to grab one of our first homes in Stonechase!
Home Details
Home Type
- Single Family
Year Built
- Built in 2024 | Under Construction
HOA Fees
- $33 Monthly HOA Fees
Parking
- 2 Car Garage
Home Design
- Slab Foundation
- Frame Construction
- Shingle Roof
Interior Spaces
- 2,000 Sq Ft Home
- 1-Story Property
- Family Room Downstairs
- Carpet
- Breakfast Area or Nook
Bedrooms and Bathrooms
- 4 Bedrooms
- 2 Full Bathrooms
Schools
- Wallace Lake K-8 Elementary School
- SIMS Middle School
- Pace High School
Utilities
- Cooling Available
- Heat Pump System
- Electric Water Heater
Additional Features
- Covered patio or porch
- Interior Lot
Community Details
- Stonechase Subdivision
Listing and Financial Details
- Assessor Parcel Number NEW CONSTRUCTION 9C
Similar Homes in the area
Home Values in the Area
Average Home Value in this Area
Property History
| Date | Event | Price | Change | Sq Ft Price |
|---|---|---|---|---|
| 02/28/2025 02/28/25 | Sold | $359,990 | 0.0% | $180 / Sq Ft |
| 02/20/2025 02/20/25 | Pending | -- | -- | -- |
| 02/10/2025 02/10/25 | Price Changed | $359,990 | -5.3% | $180 / Sq Ft |
| 02/04/2025 02/04/25 | Price Changed | $379,990 | -1.3% | $190 / Sq Ft |
| 01/15/2025 01/15/25 | Price Changed | $384,990 | -0.3% | $192 / Sq Ft |
| 12/06/2024 12/06/24 | For Sale | $385,990 | -- | $193 / Sq Ft |
Tax History Compared to Growth
Agents Affiliated with this Home
-
Lisa Strickland
L
Seller's Agent in 2025
Lisa Strickland
Lennar Realty, Inc.
(850) 293-7949
17 in this area
219 Total Sales
-
Erik Hansen

Buyer's Agent in 2025
Erik Hansen
KELLER WILLIAMS REALTY GULF COAST
(850) 377-2201
72 in this area
997 Total Sales
Map
Source: Pensacola Association of REALTORS®
MLS Number: 656067
- 6365 Buckthorn Cir Unit LOT 16E
- 6377 Buckthorn Cir Unit LOT 14E
- 6365 Buckthorn Cir
- 6377 Buckthorn Cir
- 6323 Buckthorn Cir Unit LOT 23E
- 6040 Briarcliff Ln
- 6307 Buckthorn Cir
- 6307 Buckthorn Cir
- 6307 Buckthorn Cir
- 6307 Buckthorn Cir
- 6307 Buckthorn Cir
- 5622 Dunridge Dr
- 6046 Briarcliff Ln Unit LOT 1B
- 5562 Dunridge Dr
- 5623 Dunridge Dr
- 2704 Wildhurst Trail
- 5671 Dunridge Dr
- 6129 Stonechase Blvd
- 6090 Dunridge Dr
- 6317 Buckthorn Cir Unit LOT 24E
