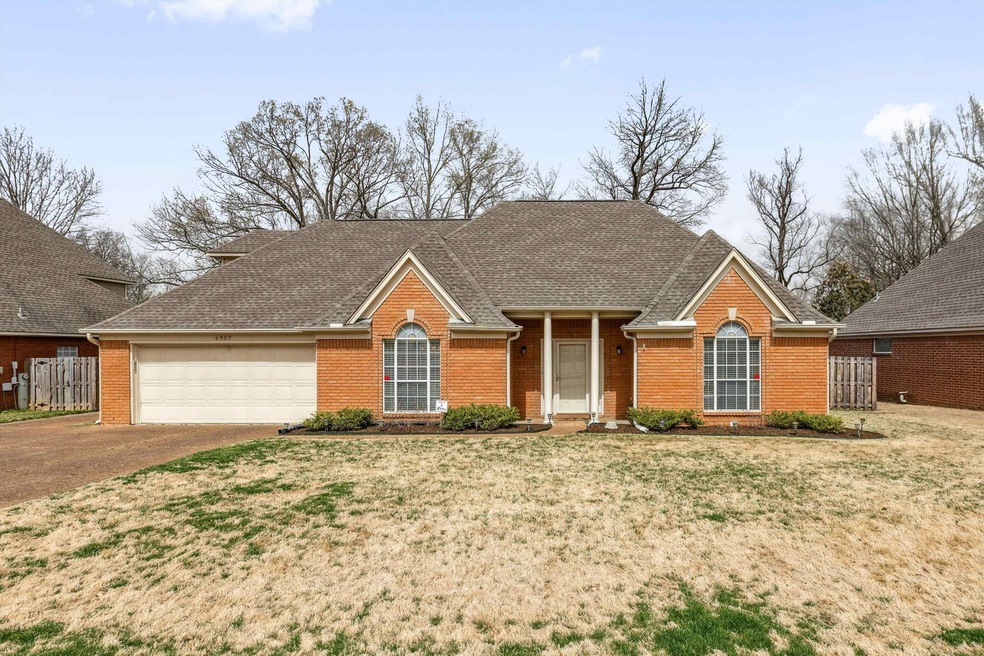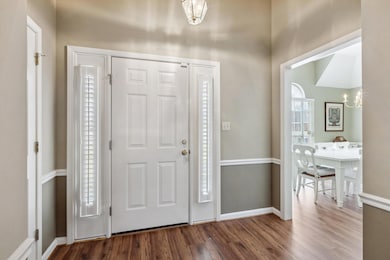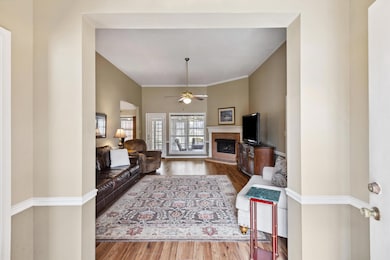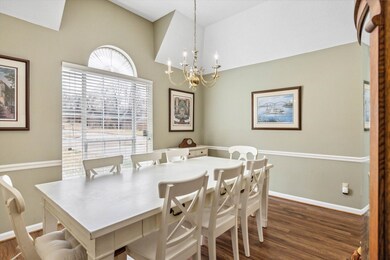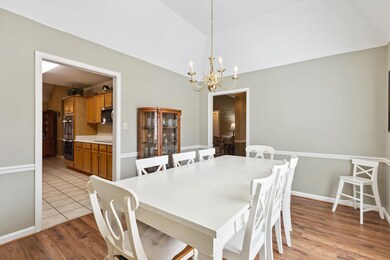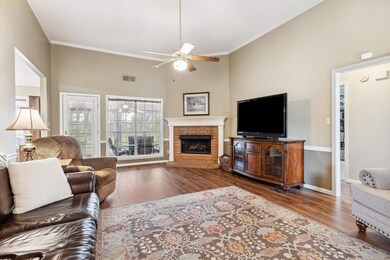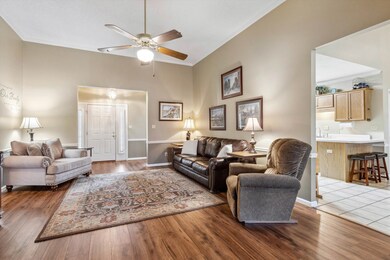
6302 Daybreak Dr Memphis, TN 38135
Highlights
- On Golf Course
- All Bedrooms Downstairs
- Bonus Room
- Ellendale Elementary School Rated A
- Traditional Architecture
- Screened Porch
About This Home
As of June 2025Stop scrolling! This home is what you have been looking for! This move in ready home on Quail Ridge GC has 4 bedrooms ALL ON ONE LEVEL! New LVP floors in the den and dining room, updated appliances in the kitchen, large bonus room, screen porch with stove so you can use in the winter, already wired for a generator, and much more!
Last Agent to Sell the Property
Marx-Bensdorf, REALTORS License #297571 Listed on: 03/20/2025
Home Details
Home Type
- Single Family
Est. Annual Taxes
- $2,081
Year Built
- Built in 1996
Lot Details
- 0.26 Acre Lot
- Lot Dimensions are 93x130
- On Golf Course
- Level Lot
Home Design
- Traditional Architecture
- Slab Foundation
- Composition Shingle Roof
Interior Spaces
- 2,400-2,599 Sq Ft Home
- 2,486 Sq Ft Home
- 1.2-Story Property
- Fireplace Features Masonry
- Dining Room
- Den
- Bonus Room
- Play Room
- Screened Porch
- Attic Access Panel
- Laundry Room
Kitchen
- Eat-In Kitchen
- Breakfast Bar
- Double Oven
- Cooktop
- Microwave
- Dishwasher
- Disposal
Flooring
- Wall to Wall Carpet
- Laminate
- Tile
Bedrooms and Bathrooms
- 4 Bedrooms | 3 Main Level Bedrooms
- All Bedrooms Down
- Split Bedroom Floorplan
- Walk-In Closet
- 2 Full Bathrooms
Parking
- 2 Car Garage
- Front Facing Garage
- Driveway
Utilities
- Central Heating and Cooling System
- Heating System Uses Gas
- Gas Water Heater
- Cable TV Available
Community Details
- Daybreak Section M Subdivision
- Mandatory Home Owners Association
Listing and Financial Details
- Assessor Parcel Number B0148D F00007
Ownership History
Purchase Details
Home Financials for this Owner
Home Financials are based on the most recent Mortgage that was taken out on this home.Purchase Details
Home Financials for this Owner
Home Financials are based on the most recent Mortgage that was taken out on this home.Similar Homes in the area
Home Values in the Area
Average Home Value in this Area
Purchase History
| Date | Type | Sale Price | Title Company |
|---|---|---|---|
| Warranty Deed | $360,000 | Guardian Title | |
| Warranty Deed | $164,900 | -- |
Mortgage History
| Date | Status | Loan Amount | Loan Type |
|---|---|---|---|
| Open | $371,880 | VA | |
| Previous Owner | $161,000 | Unknown | |
| Previous Owner | $165,715 | VA | |
| Previous Owner | $164,900 | VA |
Property History
| Date | Event | Price | Change | Sq Ft Price |
|---|---|---|---|---|
| 06/05/2025 06/05/25 | Sold | $360,000 | -2.7% | $150 / Sq Ft |
| 04/16/2025 04/16/25 | Pending | -- | -- | -- |
| 04/10/2025 04/10/25 | Price Changed | $369,900 | -2.6% | $154 / Sq Ft |
| 03/20/2025 03/20/25 | For Sale | $379,900 | -- | $158 / Sq Ft |
Tax History Compared to Growth
Tax History
| Year | Tax Paid | Tax Assessment Tax Assessment Total Assessment is a certain percentage of the fair market value that is determined by local assessors to be the total taxable value of land and additions on the property. | Land | Improvement |
|---|---|---|---|---|
| 2025 | $2,081 | $87,125 | $17,100 | $70,025 |
| 2024 | $2,081 | $61,375 | $11,975 | $49,400 |
| 2023 | $3,142 | $61,375 | $11,975 | $49,400 |
| 2022 | $3,142 | $61,375 | $11,975 | $49,400 |
| 2021 | $3,192 | $61,375 | $11,975 | $49,400 |
| 2020 | $2,969 | $50,500 | $9,250 | $41,250 |
| 2019 | $2,969 | $50,500 | $9,250 | $41,250 |
| 2018 | $2,969 | $50,500 | $9,250 | $41,250 |
| 2017 | $2,076 | $50,500 | $9,250 | $41,250 |
| 2016 | $1,908 | $43,650 | $0 | $0 |
| 2014 | $1,908 | $43,650 | $0 | $0 |
Agents Affiliated with this Home
-
Leigh Ann Carkeet

Seller's Agent in 2025
Leigh Ann Carkeet
Marx-Bensdorf, REALTORS
(901) 550-8892
3 in this area
83 Total Sales
-
Sue Deaton
S
Buyer's Agent in 2025
Sue Deaton
C21 Home First, REALTORS
(901) 870-4285
7 in this area
91 Total Sales
-
Cynthia Bevington
C
Buyer Co-Listing Agent in 2025
Cynthia Bevington
C21 Home First, REALTORS
(901) 569-0633
4 in this area
40 Total Sales
Map
Source: Memphis Area Association of REALTORS®
MLS Number: 10192415
APN: B0-148D-F0-0007
- 6386 Daybreak Dr
- 6307 Thistle Point
- 6353 Thistle Point
- 3964 Tonya Marie Ln
- 3765 Thistle Ridge Ln
- 3935 Wildberry Ct
- 6105 Scottscraig Cove
- 3781 Adina Dr
- 6104 Scottscraig Cove
- 3936 Altruria Rd
- 3788 Shallowhill Dr
- 6045 Willoughby Oak Ln
- 3646 Gailyn Dr
- 0 Egypt Central Rd Unit 10191682
- 6747 Wild Dr
- 6712 Booth Forrest Dr
- 3605 Burkehill Dr
- 6635 Stonetrace Dr
- 6405 Bristol Glen Dr
- 6516 Stone Lake Dr
