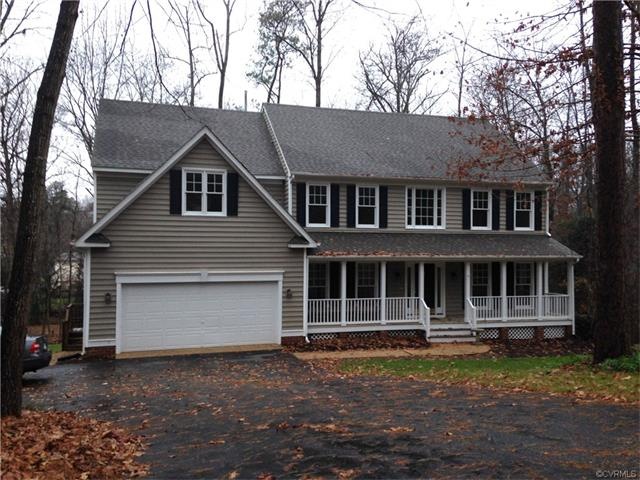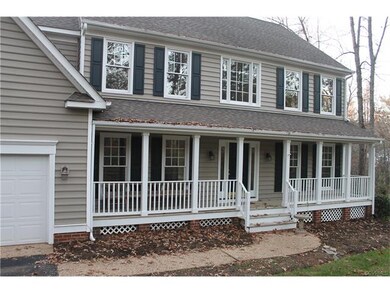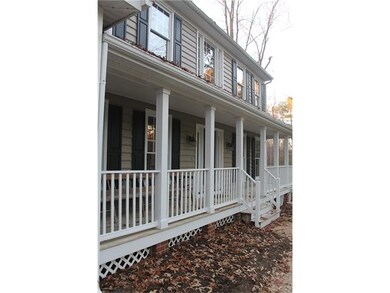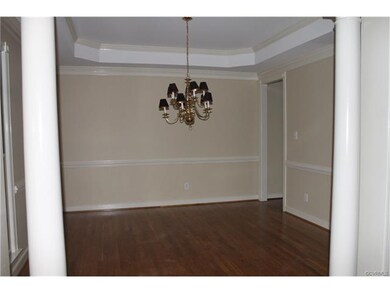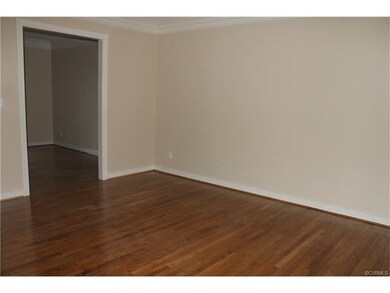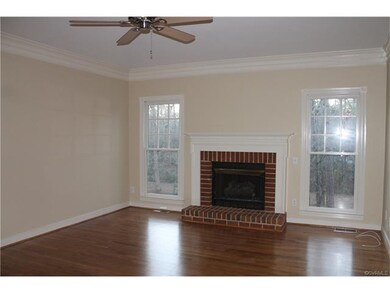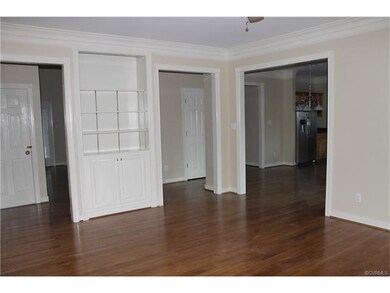
6302 W Branch Rd Midlothian, VA 23112
Highlights
- Lake Front
- Boat Dock
- 0.68 Acre Lot
- Cosby High School Rated A
- Fitness Center
- 2-minute walk to Walnut Bend Playground
About This Home
As of September 2020Beautiful home on estate sized.lot with a walk-out basement. This home is filled with quality , exceptional trim and mouldings, 9’ ceilings and hardwood thru-out lst floor with tons of natural light Two-story foyer leads to formal living room and dining room with tray ceiling. Family room is spacious with gas fireplace and opens to the updated, eat-in kitchen with stainless appliances, center island with drop-in range and granite countertops. There is a sitting room off the kitchen that is a great spot for that morning cup of coffee.New carpet 2nd floor. Interior just painted. Master suite has two walk-in closets,vaulted ceiling, and French doors leading to the bath that features a garden tub, tile shower & double bowl vanity. There are 4 additional good--sized bedrooms, hall bath and Jac &Jill bath for bedrooms 4 &5.Great entertaining space in the.walk-out basement that has a large den w/built-in entertainment center, recessed lighting, full bath and 2 large storage rooms. Outdoor living is incredible with huge backyard, built-in basketball court, large deck and aggregate patio off basement. Detached storage shed. Close to lake access and walking trails. Cosby High School.
Last Agent to Sell the Property
Hometown Realty License #0225160923 Listed on: 12/14/2015

Home Details
Home Type
- Single Family
Est. Annual Taxes
- $3,716
Year Built
- Built in 1997
Lot Details
- 0.68 Acre Lot
- Lake Front
- Zoning described as R9 - ONE FAMILY RES
HOA Fees
- $50 Monthly HOA Fees
Parking
- 2 Car Direct Access Garage
- Driveway
Home Design
- Transitional Architecture
- Frame Construction
- Composition Roof
- Vinyl Siding
Interior Spaces
- 3,445 Sq Ft Home
- 2-Story Property
- Built-In Features
- Bookcases
- Fireplace Features Masonry
- Gas Fireplace
- French Doors
- Separate Formal Living Room
Kitchen
- Eat-In Kitchen
- Electric Cooktop
- Microwave
- Dishwasher
- Disposal
Flooring
- Wood
- Partially Carpeted
- Tile
Bedrooms and Bathrooms
- 5 Bedrooms
- En-Suite Primary Bedroom
- Walk-In Closet
- Double Vanity
Basement
- Walk-Out Basement
- Basement Fills Entire Space Under The House
Outdoor Features
- Walking Distance to Water
Schools
- Woolridge Elementary School
- Tomahawk Creek Middle School
- Cosby High School
Utilities
- Forced Air Heating and Cooling System
- Heating System Uses Natural Gas
Listing and Financial Details
- Tax Lot 002
- Assessor Parcel Number 719-674-07-80-00000
Community Details
Overview
- Woodlake Subdivision
Amenities
- Clubhouse
Recreation
- Boat Dock
- Fitness Center
- Trails
Ownership History
Purchase Details
Home Financials for this Owner
Home Financials are based on the most recent Mortgage that was taken out on this home.Purchase Details
Home Financials for this Owner
Home Financials are based on the most recent Mortgage that was taken out on this home.Purchase Details
Home Financials for this Owner
Home Financials are based on the most recent Mortgage that was taken out on this home.Purchase Details
Home Financials for this Owner
Home Financials are based on the most recent Mortgage that was taken out on this home.Purchase Details
Similar Homes in Midlothian, VA
Home Values in the Area
Average Home Value in this Area
Purchase History
| Date | Type | Sale Price | Title Company |
|---|---|---|---|
| Warranty Deed | $489,000 | Attorney | |
| Warranty Deed | $412,000 | Atlantic Coast Stlmnt Svcs | |
| Warranty Deed | -- | -- | |
| Warranty Deed | -- | -- | |
| Warranty Deed | $281,000 | -- |
Mortgage History
| Date | Status | Loan Amount | Loan Type |
|---|---|---|---|
| Open | $456,000 | New Conventional | |
| Previous Owner | $329,600 | New Conventional | |
| Previous Owner | $189,400 | Adjustable Rate Mortgage/ARM | |
| Previous Owner | $35,000 | New Conventional | |
| Previous Owner | $235,000 | New Conventional | |
| Previous Owner | $214,000 | New Conventional |
Property History
| Date | Event | Price | Change | Sq Ft Price |
|---|---|---|---|---|
| 09/18/2020 09/18/20 | Sold | $480,000 | -1.0% | $111 / Sq Ft |
| 08/14/2020 08/14/20 | Pending | -- | -- | -- |
| 07/24/2020 07/24/20 | Price Changed | $484,950 | -1.0% | $112 / Sq Ft |
| 07/10/2020 07/10/20 | Price Changed | $489,950 | -1.0% | $114 / Sq Ft |
| 06/26/2020 06/26/20 | For Sale | $494,950 | +20.1% | $115 / Sq Ft |
| 03/25/2016 03/25/16 | Sold | $412,000 | -4.0% | $120 / Sq Ft |
| 02/12/2016 02/12/16 | Pending | -- | -- | -- |
| 12/14/2015 12/14/15 | For Sale | $429,000 | -- | $125 / Sq Ft |
Tax History Compared to Growth
Tax History
| Year | Tax Paid | Tax Assessment Tax Assessment Total Assessment is a certain percentage of the fair market value that is determined by local assessors to be the total taxable value of land and additions on the property. | Land | Improvement |
|---|---|---|---|---|
| 2025 | $6,287 | $703,600 | $92,000 | $611,600 |
| 2024 | $6,287 | $677,700 | $92,000 | $585,700 |
| 2023 | $5,686 | $624,800 | $89,000 | $535,800 |
| 2022 | $5,175 | $562,500 | $86,000 | $476,500 |
| 2021 | $4,749 | $497,300 | $83,000 | $414,300 |
| 2020 | $4,462 | $469,700 | $83,000 | $386,700 |
| 2019 | $4,389 | $462,000 | $81,000 | $381,000 |
| 2018 | $4,290 | $452,200 | $78,000 | $374,200 |
| 2017 | $4,235 | $435,900 | $75,000 | $360,900 |
| 2016 | $3,847 | $400,700 | $72,000 | $328,700 |
| 2015 | $3,741 | $387,100 | $71,000 | $316,100 |
| 2014 | $3,586 | $370,900 | $70,000 | $300,900 |
Agents Affiliated with this Home
-

Seller's Agent in 2020
Kimberly Geddis
Liz Moore & Associates
(804) 972-3809
4 in this area
61 Total Sales
-

Buyer's Agent in 2020
Suzanne DuBois
Fiv Realty Co
(804) 337-2889
3 in this area
17 Total Sales
-

Seller's Agent in 2016
Cheryl Valenti
Hometown Realty
7 in this area
35 Total Sales
Map
Source: Central Virginia Regional MLS
MLS Number: 1532622
APN: 719-67-40-78-000-000
- 6303 Walnut Bend Dr
- 6305 Walnut Bend Terrace
- 6003 Lansgate Rd
- 14736 Boyces Cove Dr Unit 8
- 6011 Mill Spring Ct
- 14715 Boyces Cove Dr
- 14702 Mill Spring Dr
- 15011 Manor Gate Ct
- 15023 Manor Gate Ct
- 14600 Duck Cove Ct
- 15000 Fox Branch Ln
- 6409 Lila Crest Ln
- 6413 Lila Crest Ln
- 6449 Lila Crest Ln
- 6453 Lila Crest Ln
- 6452 Lila Crest Ln
- 6461 Lila Crest Ln
- 318 Water Pointe Ln
- 6404 Quinlynn Place
- 6408 Quinlynn Place
