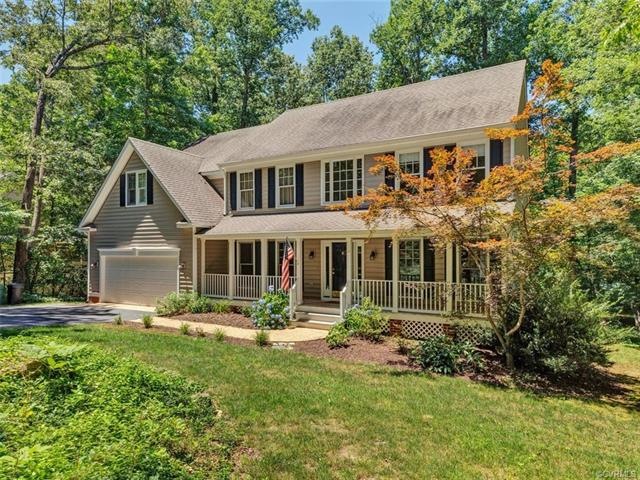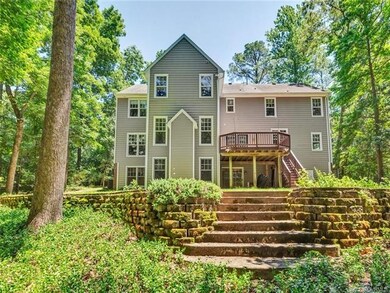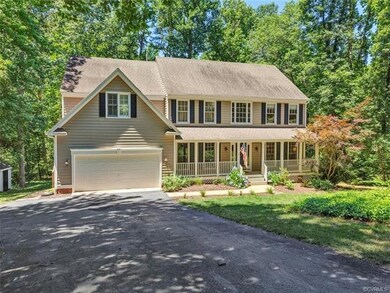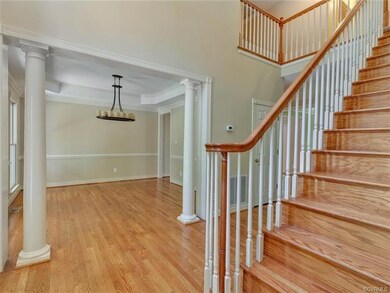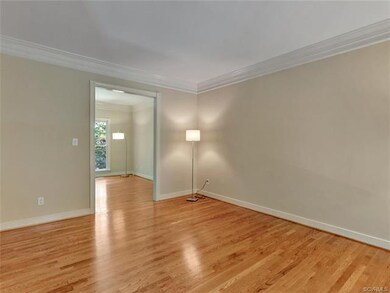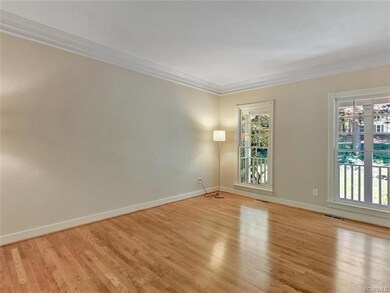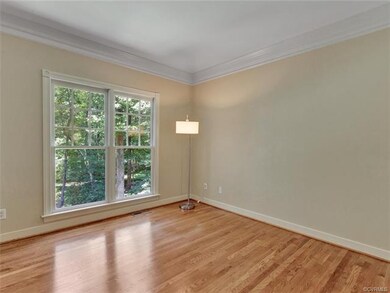
6302 W Branch Rd Midlothian, VA 23112
Highlights
- Community Boat Facilities
- Outdoor Pool
- Community Lake
- Cosby High School Rated A
- 0.68 Acre Lot
- 2-minute walk to Walnut Bend Playground
About This Home
As of September 2020SIMPLY EXQUISITE~ This luxurious home situated on an ESTATE-SIZED LOT, w/UPGRADES GALORE, will take your breath away! You will be in awe upon entering into the GRAND FOYER W/ELEGANT STAIRCASE, to find striking hardwood floors & 3 Tier crown molding encompassing the entire main level. A stunning Dining Room w/TRAY CEILING & magnificent columns will greet you upon entering. The open floor plan concept of the Family Room & Kitchen, w/connecting sitting room, are perfect for family time & entertaining, while the Living Room & Office/Study complete the expansive first floor. Retreat upstairs to find a Master Suite complete with HIS & HER CLOSETS & En-Suite Bath W/JAW DROPPING GARDEN TUB. 4 additional bedrooms, 2 full baths, one of which is a JACK & JILL, & laundry room finish the second floor. AND THAT’S NOT ALL...The finished basement features great entertaining space w/built-in entertainment center, full bath & walk-out access to the patio. Perfect for separate living area, 6th bedroom, teen suite, the possibilities are endless! The enchanting outdoor space w/welcoming front porch, rear deck & patio, surrounded by lovely nature is serene & tranquil. This lot boasts ABUNDANT PRIVACY!!
Last Agent to Sell the Property
Liz Moore & Associates License #0225193857 Listed on: 06/26/2020

Home Details
Home Type
- Single Family
Est. Annual Taxes
- $4,389
Year Built
- Built in 1997
Lot Details
- 0.68 Acre Lot
- Street terminates at a dead end
- Zoning described as R9
HOA Fees
- $84 Monthly HOA Fees
Parking
- 2 Car Attached Garage
- Driveway
Home Design
- Transitional Architecture
- Brick Exterior Construction
- Frame Construction
- Composition Roof
- Vinyl Siding
Interior Spaces
- 4,311 Sq Ft Home
- 2-Story Property
- Built-In Features
- Bookcases
- Tray Ceiling
- High Ceiling
- Ceiling Fan
- Recessed Lighting
- Gas Fireplace
- Window Treatments
- Bay Window
- French Doors
- Sliding Doors
- Separate Formal Living Room
- Partially Finished Basement
- Basement Fills Entire Space Under The House
- Washer and Dryer Hookup
Kitchen
- Eat-In Kitchen
- Oven
- Electric Cooktop
- Microwave
- Dishwasher
- Kitchen Island
- Disposal
Flooring
- Wood
- Partially Carpeted
- Ceramic Tile
Bedrooms and Bathrooms
- 5 Bedrooms
- En-Suite Primary Bedroom
- Walk-In Closet
- Double Vanity
Outdoor Features
- Outdoor Pool
- Deck
- Patio
- Shed
- Front Porch
Schools
- Woolridge Elementary School
- Tomahawk Creek Middle School
- Cosby High School
Utilities
- Forced Air Zoned Heating and Cooling System
- Heating System Uses Natural Gas
- Water Heater
Listing and Financial Details
- Tax Lot 2
- Assessor Parcel Number 719-67-40-78-000-000
Community Details
Overview
- Woodlake Subdivision
- Community Lake
- Pond in Community
Amenities
- Common Area
Recreation
- Community Boat Facilities
- Community Basketball Court
- Community Playground
- Community Pool
- Park
- Trails
Ownership History
Purchase Details
Home Financials for this Owner
Home Financials are based on the most recent Mortgage that was taken out on this home.Purchase Details
Home Financials for this Owner
Home Financials are based on the most recent Mortgage that was taken out on this home.Purchase Details
Home Financials for this Owner
Home Financials are based on the most recent Mortgage that was taken out on this home.Purchase Details
Home Financials for this Owner
Home Financials are based on the most recent Mortgage that was taken out on this home.Purchase Details
Similar Homes in Midlothian, VA
Home Values in the Area
Average Home Value in this Area
Purchase History
| Date | Type | Sale Price | Title Company |
|---|---|---|---|
| Warranty Deed | $489,000 | Attorney | |
| Warranty Deed | $489,000 | Attorney | |
| Warranty Deed | $412,000 | Atlantic Coast Stlmnt Svcs | |
| Warranty Deed | $412,000 | Atlantic Coast Stlmnt Svcs | |
| Warranty Deed | -- | -- | |
| Warranty Deed | -- | -- | |
| Warranty Deed | -- | -- | |
| Warranty Deed | -- | -- | |
| Warranty Deed | $281,000 | -- | |
| Warranty Deed | $281,000 | -- |
Mortgage History
| Date | Status | Loan Amount | Loan Type |
|---|---|---|---|
| Open | $456,000 | New Conventional | |
| Previous Owner | $329,600 | New Conventional | |
| Previous Owner | $189,400 | Adjustable Rate Mortgage/ARM | |
| Previous Owner | $35,000 | New Conventional |
Property History
| Date | Event | Price | Change | Sq Ft Price |
|---|---|---|---|---|
| 09/18/2020 09/18/20 | Sold | $480,000 | -1.0% | $111 / Sq Ft |
| 08/14/2020 08/14/20 | Pending | -- | -- | -- |
| 07/24/2020 07/24/20 | Price Changed | $484,950 | -1.0% | $112 / Sq Ft |
| 07/10/2020 07/10/20 | Price Changed | $489,950 | -1.0% | $114 / Sq Ft |
| 06/26/2020 06/26/20 | For Sale | $494,950 | +20.1% | $115 / Sq Ft |
| 03/25/2016 03/25/16 | Sold | $412,000 | -4.0% | $120 / Sq Ft |
| 02/12/2016 02/12/16 | Pending | -- | -- | -- |
| 12/14/2015 12/14/15 | For Sale | $429,000 | -- | $125 / Sq Ft |
Tax History Compared to Growth
Tax History
| Year | Tax Paid | Tax Assessment Tax Assessment Total Assessment is a certain percentage of the fair market value that is determined by local assessors to be the total taxable value of land and additions on the property. | Land | Improvement |
|---|---|---|---|---|
| 2025 | $6,287 | $703,600 | $92,000 | $611,600 |
| 2024 | $6,287 | $677,700 | $92,000 | $585,700 |
| 2023 | $5,686 | $624,800 | $89,000 | $535,800 |
| 2022 | $5,175 | $562,500 | $86,000 | $476,500 |
| 2021 | $4,749 | $497,300 | $83,000 | $414,300 |
| 2020 | $4,462 | $469,700 | $83,000 | $386,700 |
| 2019 | $4,389 | $462,000 | $81,000 | $381,000 |
| 2018 | $4,290 | $452,200 | $78,000 | $374,200 |
| 2017 | $4,235 | $435,900 | $75,000 | $360,900 |
| 2016 | $3,847 | $400,700 | $72,000 | $328,700 |
| 2015 | $3,741 | $387,100 | $71,000 | $316,100 |
| 2014 | $3,586 | $370,900 | $70,000 | $300,900 |
Agents Affiliated with this Home
-
Kimberly Geddis

Seller's Agent in 2020
Kimberly Geddis
Liz Moore & Associates
(804) 972-3809
5 in this area
63 Total Sales
-
Suzanne DuBois

Buyer's Agent in 2020
Suzanne DuBois
Fiv Realty Co
(804) 337-2889
3 in this area
18 Total Sales
-
Cheryl Valenti

Seller's Agent in 2016
Cheryl Valenti
Hometown Realty
7 in this area
35 Total Sales
Map
Source: Central Virginia Regional MLS
MLS Number: 2018536
APN: 719-67-40-78-000-000
- 6303 Walnut Bend Dr
- 6305 Walnut Bend Terrace
- 6003 Lansgate Rd
- 14736 Boyces Cove Dr Unit 8
- 6011 Mill Spring Ct
- 14715 Boyces Cove Dr
- 14702 Mill Spring Dr
- 15023 Manor Gate Ct
- 15000 Fox Branch Ln
- 6409 Lila Crest Ln
- 6413 Lila Crest Ln
- 6437 Lila Crest Ln
- 6445 Lila Crest Ln
- 6453 Lila Crest Ln
- 6452 Lila Crest Ln
- 7208 Cornus Ave
- 6461 Lila Crest Ln
- 318 Water Pointe Ln
- 6404 Quinlynn Place
- 6408 Quinlynn Place
