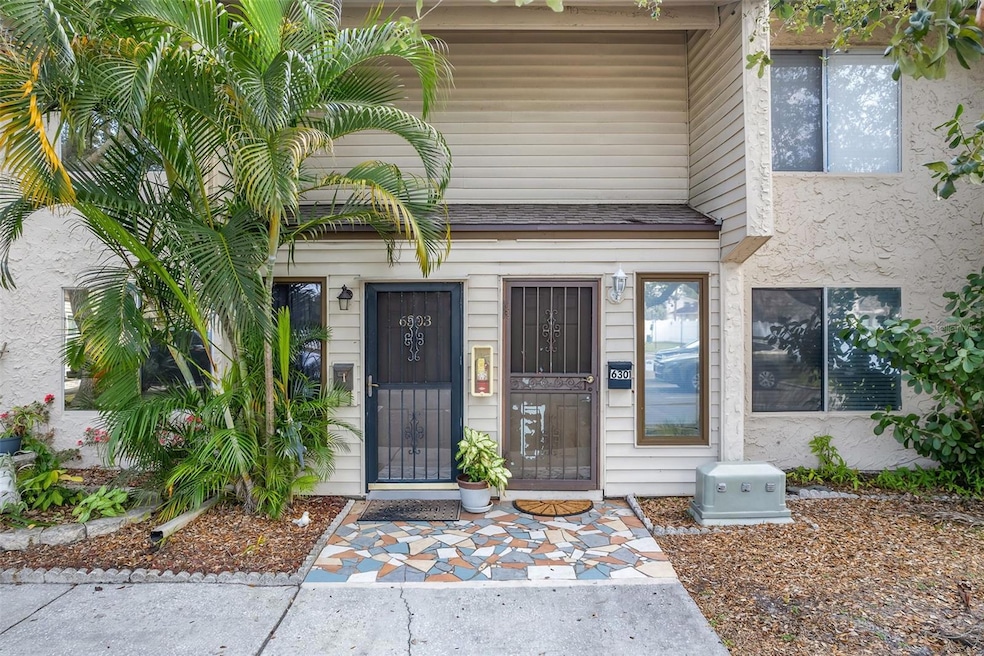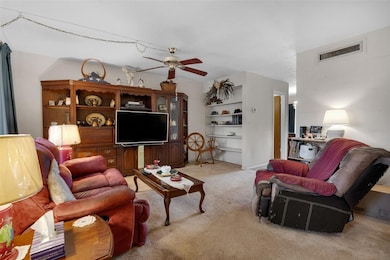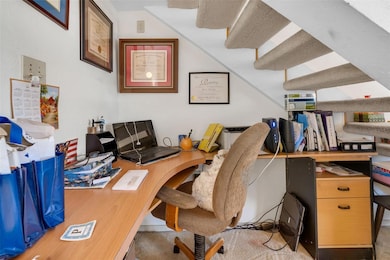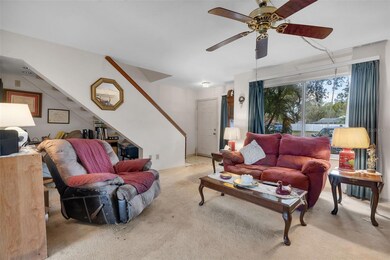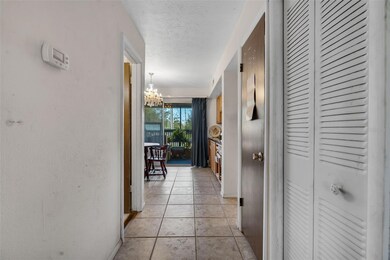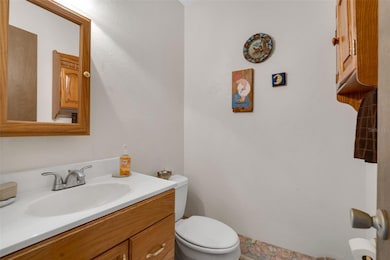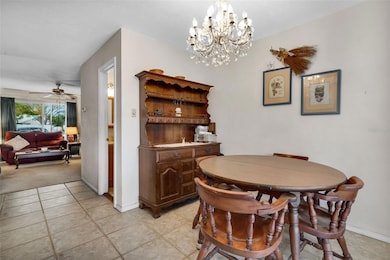
6303 23rd St N St. Petersburg, FL 33702
Meadowlawn NeighborhoodEstimated payment $1,882/month
Highlights
- Clubhouse
- Community Pool
- Built-In Features
- Solid Surface Countertops
- Balcony
- Closet Cabinetry
About This Home
Rare opportunity! Townhomes in this community rarely hit the market! This charming 2-bedroom, 1.5-bath townhouse is centrally located, offering quick access to I-275, downtown, public transit, parks, and shopping. The updated kitchen offers plenty of storage, while the brand-new roof and new water heater provide peace of mind. Enjoy two private outdoor spaces: a covered and enclosed patio on the main level and a private balcony upstairs. Conveniently situated across from St. Petersburg Christian School, this home offers the perfect blend of comfort, location, and value. Don’t miss your chance to own in this rarely available community!
Townhouse Details
Home Type
- Townhome
Est. Annual Taxes
- $732
Year Built
- Built in 1974
HOA Fees
- $618 Monthly HOA Fees
Home Design
- Slab Foundation
- Wood Frame Construction
- Shingle Roof
- Stucco
Interior Spaces
- 1,195 Sq Ft Home
- 2-Story Property
- Built-In Features
- Ceiling Fan
- Sliding Doors
- Living Room
- Dining Room
Kitchen
- Built-In Oven
- Cooktop with Range Hood
- Microwave
- Freezer
- Dishwasher
- Solid Surface Countertops
- Solid Wood Cabinet
- Disposal
Flooring
- Carpet
- Tile
Bedrooms and Bathrooms
- 2 Bedrooms
- Primary Bedroom Upstairs
- Closet Cabinetry
Laundry
- Laundry on upper level
- Dryer
Outdoor Features
- Balcony
- Exterior Lighting
Additional Features
- West Facing Home
- Central Heating and Cooling System
Listing and Financial Details
- Visit Down Payment Resource Website
- Legal Lot and Block 6303 / 02735-000
- Assessor Parcel Number 35-30-16-02735-000-6303
Community Details
Overview
- Association fees include pool, sewer, trash, water
- Creative Mgmt Association, Phone Number (727) 478-4909
- Barkwood Square Condo Subdivision
- The community has rules related to deed restrictions
Amenities
- Clubhouse
Recreation
- Community Pool
Pet Policy
- Pets up to 20 lbs
Map
Home Values in the Area
Average Home Value in this Area
Tax History
| Year | Tax Paid | Tax Assessment Tax Assessment Total Assessment is a certain percentage of the fair market value that is determined by local assessors to be the total taxable value of land and additions on the property. | Land | Improvement |
|---|---|---|---|---|
| 2024 | $86 | $37,488 | -- | -- |
| 2023 | $86 | $36,396 | $0 | $0 |
| 2022 | $197 | $35,336 | $0 | $0 |
| 2021 | $185 | $34,307 | $0 | $0 |
| 2020 | $178 | $33,833 | $0 | $0 |
| 2019 | $163 | $33,072 | $0 | $0 |
| 2018 | $151 | $32,455 | $0 | $0 |
| 2017 | $138 | $31,787 | $0 | $0 |
| 2016 | $126 | $31,133 | $0 | $0 |
| 2015 | $123 | $30,917 | $0 | $0 |
| 2014 | $118 | $30,672 | $0 | $0 |
Property History
| Date | Event | Price | Change | Sq Ft Price |
|---|---|---|---|---|
| 02/11/2025 02/11/25 | For Sale | $215,000 | -- | $180 / Sq Ft |
Purchase History
| Date | Type | Sale Price | Title Company |
|---|---|---|---|
| Quit Claim Deed | -- | -- | |
| Warranty Deed | $31,000 | -- |
Mortgage History
| Date | Status | Loan Amount | Loan Type |
|---|---|---|---|
| Previous Owner | $25,000 | Commercial |
Similar Homes in the area
Source: Stellar MLS
MLS Number: TB8348797
APN: 35-30-16-02735-000-6303
- 6475 23rd St N
- 2213 65th Ave N Unit 2213
- 2275 62nd Ave N Unit 5202
- 1991 63rd Ave N
- 6592 19th Way N
- 2671 61st Ave N
- 6100 21st St N Unit A17
- 2550 63rd Terrace N
- 1901 66th Ave N
- 1873 64th Ave N
- 6000 20th St N Unit 138
- 6000 20th St N Unit 141
- 6000 20th St N Unit 129
- 5940 21st St N Unit 11
- 5945 21st St N Unit 2
- 5945 21st St N Unit K14
- 6598 26th St N
- 2560 62nd Ave N Unit 151
- 2560 62nd Ave N Unit 412
- 2560 62nd Ave N Unit 316
