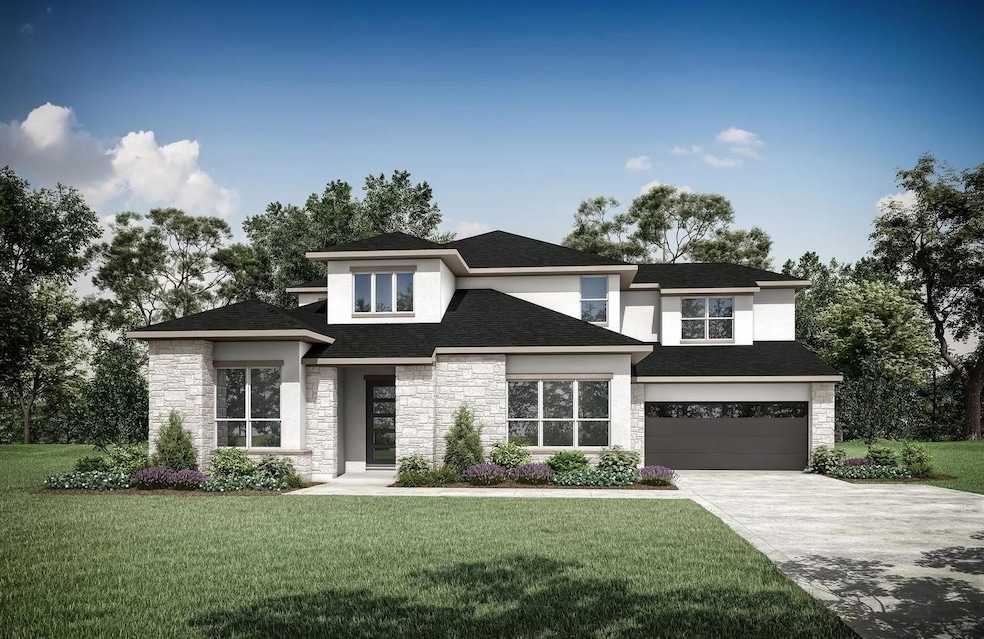6303 Galway Ct Manvel, TX 77578
Estimated payment $5,104/month
Highlights
- Tennis Courts
- Media Room
- ENERGY STAR Certified Homes
- Wine Room
- Under Construction
- Home Energy Rating Service (HERS) Rated Property
About This Home
MLS# 31223368 - Built by Drees Custom Homes - Feb 2026 completion! ~ The Brookdale II plan is tailored to fit your family's lifestyle. The openness of the living triangle intuitively connects the main living areas: the family room with its cozy fireplace, the kitchen with its ample work, serving island, and the dining area. A convenient home office flanks the two-story foyer and staircase. The outdoor living area expands this space even further and you can gain three season enjoyment with an optional fireplace. The luxurious primary bedroom suite features a spa-like bath and voluminous walk-in closet. And for indoor entertainment enjoy an upstairs game room and media room.
Home Details
Home Type
- Single Family
Year Built
- Built in 2025 | Under Construction
Lot Details
- 0.28 Acre Lot
- West Facing Home
- Back Yard Fenced
- Sprinkler System
HOA Fees
- $88 Monthly HOA Fees
Parking
- 3 Car Garage
- Tandem Garage
Home Design
- Traditional Architecture
- Slab Foundation
- Composition Roof
- Stone Siding
- Stucco
Interior Spaces
- 3,886 Sq Ft Home
- 2-Story Property
- High Ceiling
- Ceiling Fan
- Electric Fireplace
- Insulated Doors
- Formal Entry
- Wine Room
- Family Room Off Kitchen
- Combination Kitchen and Dining Room
- Media Room
- Game Room
- Utility Room
- Washer and Electric Dryer Hookup
Kitchen
- Breakfast Bar
- Walk-In Pantry
- Double Oven
- Electric Oven
- Gas Cooktop
- Microwave
- Dishwasher
- Kitchen Island
- Quartz Countertops
- Disposal
Flooring
- Wood
- Carpet
- Tile
Bedrooms and Bathrooms
- 4 Bedrooms
- Double Vanity
- Separate Shower
Home Security
- Security System Owned
- Fire and Smoke Detector
Eco-Friendly Details
- Home Energy Rating Service (HERS) Rated Property
- ENERGY STAR Qualified Appliances
- Energy-Efficient Windows with Low Emissivity
- Energy-Efficient HVAC
- Energy-Efficient Lighting
- Energy-Efficient Doors
- ENERGY STAR Certified Homes
- Energy-Efficient Thermostat
- Ventilation
Outdoor Features
- Tennis Courts
- Deck
- Covered Patio or Porch
Schools
- E C Mason Elementary School
- Manvel Junior High School
- Manvel High School
Utilities
- Central Heating and Cooling System
- Heating System Uses Gas
- Programmable Thermostat
- Tankless Water Heater
Community Details
- Pcmi Houston Association, Phone Number (281) 870-0585
- Built by Drees Custom Homes
- Meridiana 70' Subdivision
Map
Home Values in the Area
Average Home Value in this Area
Property History
| Date | Event | Price | List to Sale | Price per Sq Ft |
|---|---|---|---|---|
| 11/18/2025 11/18/25 | For Sale | $799,990 | -- | $206 / Sq Ft |
Source: Houston Association of REALTORS®
MLS Number: 31223368
- 6703 Hawkins St
- 19011 Autumn Hazelnut Ln
- 19006 Autumn Hazelnut Ln
- 19007 Autumn Hazelnut Ln
- 6919 Hollow Farm Dr
- 6243 Cavendish Way
- 18418 Mahogany Glow Ln
- 6723 Burgundy Blaze Trail
- 6915 Hollow Farm Dr
- 6711 Burgundy Blaze Trail
- 9342 Churchill Gardens Ct
- 18726 Citrange Bend Way
- 6715 Burgundy Blaze Trail
- 19023 Autumn Hazelnut Ln
- 10511 Cr-67
- 18422 Mahogany Glow Ln
- 6707 Burgundy Blaze Trail
- 6806 White River Cir
- 6806 Arlington Dr
- 6711 Eagle Run
- 6127 Clementine Zest Dr
- 6125 N Masters St
- 6219 Masters
- 5035 Prairie Gourd Meadow
- 2426 Peach Oak Crossing
- 18 Old Presidio Dr
- 76 Palmero Way
- 9108 Quail Ridge Dr
- 5030 Morrison Dr
- 9806 Starry Night Ln
- 5831 Seagrass Dr
- 3 Santa Barbara Dr
- 60 Indian Wells Dr
- 18 Morro Bay Dr
- 4406 Allen Rd Unit 1
- 56 Santa Barbara Dr
- 121 Rodeo Dr
- 4227 Old Chocolate Bayou Rd
- 127 Rodeo Dr
- 10610 Crescent Peak Ct

