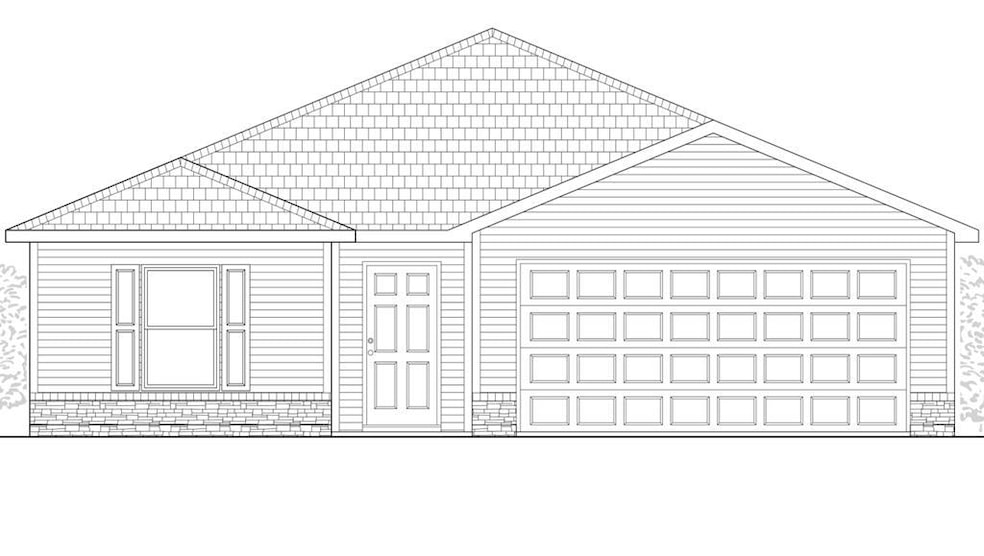6303 Morning Dew Dr Columbus, GA 31907
Eastern Columbus NeighborhoodEstimated payment $1,451/month
Highlights
- Traditional Architecture
- No HOA
- Double Vanity
- Taylor Ranch Elementary School Rated A-
- 2 Car Attached Garage
- Walk-In Closet
About This Home
Welcome to the Hannah at Courtland Ridge, a beautifully crafted one-story home offering 3 bedrooms and 2 baths with a smart split floorplan designed for modern living. From the inviting entry foyer, you'll step into an open-concept layout where the family room flows seamlessly into the gourmet kitchen featuring a spacious island, stainless steel appliances, granite countertops, and stylish cabinetry, with an adjoining dining area perfect for gatherings. The great room extends to a rear covered porch, creating an effortless indoor-outdoor living experience. The private primary suite boasts a spa-inspired bath with double vanities, a tub/shower combo, and a generous walk-in closet, while two secondary bedrooms share a well-appointed hall bath. A convenient laundry room and attached two-car garage complete this thoughtful design, making the Hannah the perfect blend of comfort, functionality, and timeless appeal in the sought-after Courtland Ridge community. The builder is offering $4000 in concessions and if you use a preferred lender, additional concessions may apply. The closing attorney is Jake Wallace at GSH Attorneys.
Listing Agent
Bickerstaff Parham, LLC Brokerage Phone: 7066531400 License #137675 Listed on: 11/26/2025

Home Details
Home Type
- Single Family
Year Built
- Built in 2025
Lot Details
- 0.28 Acre Lot
- Landscaped
Parking
- 2 Car Attached Garage
- Driveway
- Open Parking
Home Design
- Traditional Architecture
- Vinyl Siding
- Stone
Interior Spaces
- 1,472 Sq Ft Home
- 1-Story Property
- Ceiling Fan
- Entrance Foyer
- Carpet
- Fire and Smoke Detector
Kitchen
- Electric Range
- Microwave
- Dishwasher
Bedrooms and Bathrooms
- 3 Main Level Bedrooms
- Walk-In Closet
- 2 Full Bathrooms
- Double Vanity
Laundry
- Laundry Room
- Laundry in Hall
Outdoor Features
- Patio
Utilities
- Zoned Heating and Cooling
- Heat Pump System
Community Details
- No Home Owners Association
- Courtland Ridge Subdivision
Listing and Financial Details
- Assessor Parcel Number 114 001 002
Map
Home Values in the Area
Average Home Value in this Area
Property History
| Date | Event | Price | List to Sale | Price per Sq Ft |
|---|---|---|---|---|
| 11/26/2025 11/26/25 | For Sale | $230,900 | -- | $157 / Sq Ft |
Source: Columbus Board of REALTORS® (GA)
MLS Number: 224724
- 2672 Honeysuckle Dr
- 6362 Lemongrass Dr
- 2525 Corineth Dr
- 6059 Nassau Cir
- 5920 Gleneden Dr
- 5906 Forrest Rd
- 6028 Caribou Dr
- 6916 Bradshaw Dr
- 2708 Courtland Ave
- 6000 Caribou Dr
- 2807 Doyle Ave
- 2940 Urban Ave
- 3041 Waddell Dr
- 1754 Mazor Dr
- 2942 Poppy Seed Loop
- 3027 Lansing Ave
- 1925 Woodhollow Dr
- 3301 Musket Dr
- 6213 Fitzgerald Dr
- 1826 Woodhollow Dr
- 2904 Doyle Ave
- 2855 Viking Dr
- 5903 Blueridge Dr
- 2144 Hunter Ct
- 1705 Floyd Rd
- 2118 Skylake Dr Unit ID1043831P
- 1040 Amber Dr
- 5911 Mill Branch Rd
- 6914 Aldora Dr
- 148 Sweetwater Dr
- 5828 Cameo Ct
- 4758 Wellborn Dr
- 4707 Wellborn Dr
- 5220 Teresa St
- 5008 Harbin St
- 1630 Edgechester Ave
- 4784 Gardiner Dr
- 4344 Fay Dr
- 1621 Celia Dr
- 5218 Crystal Ct
