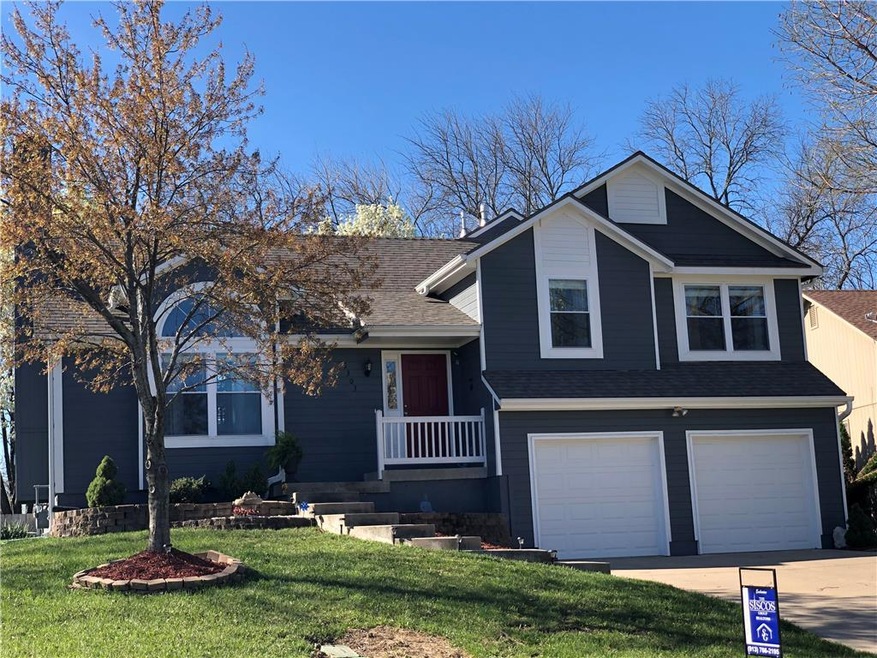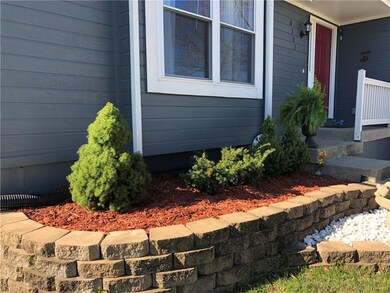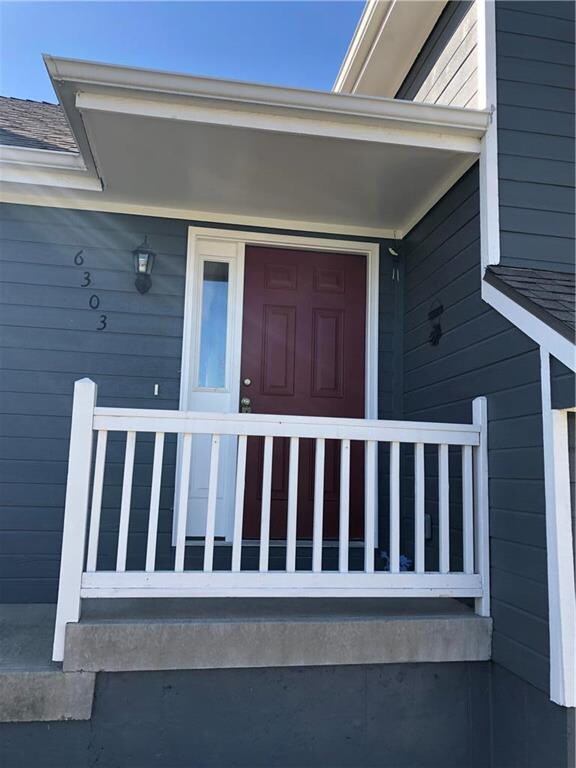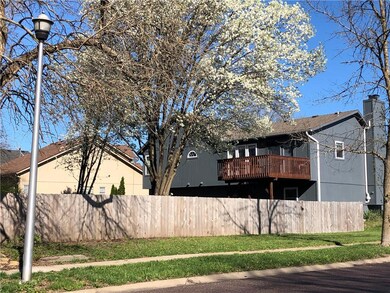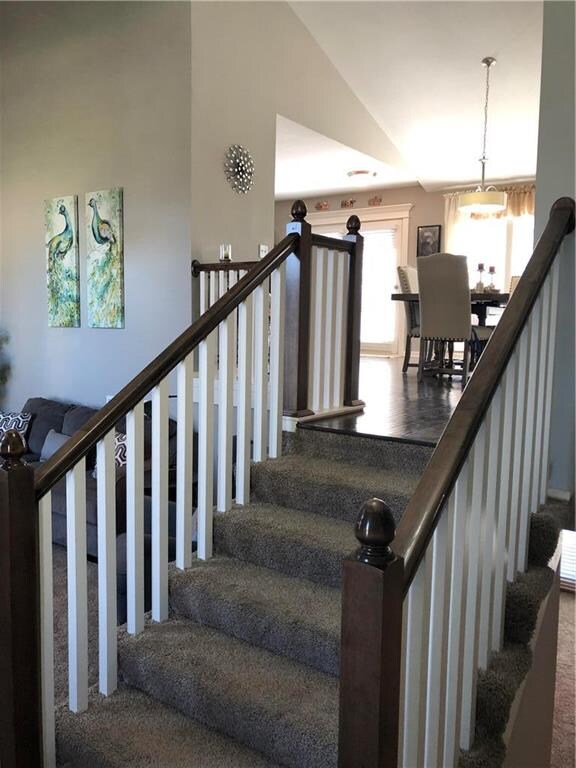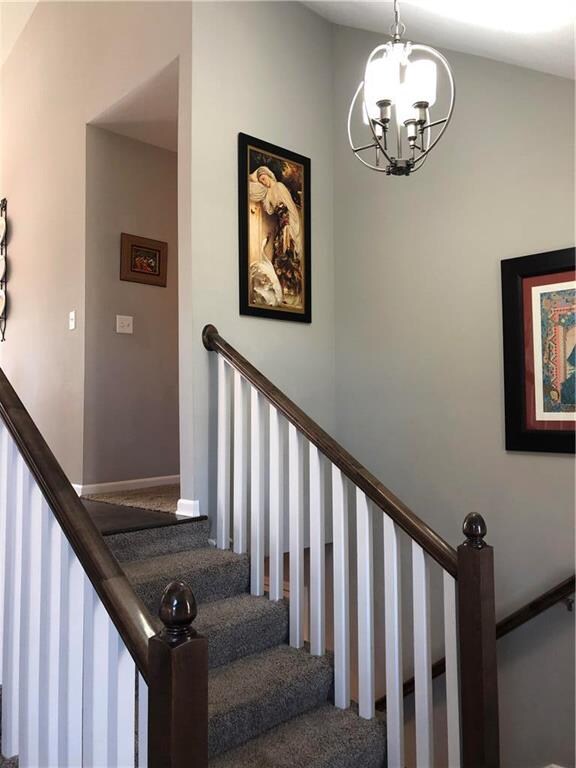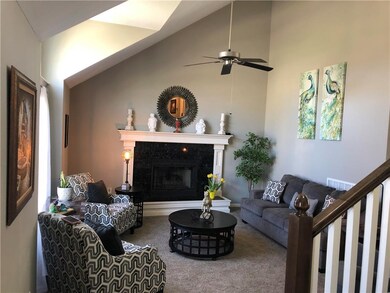
6303 W 155th Place Overland Park, KS 66223
Blue Valley NeighborhoodEstimated Value: $427,531 - $436,000
Highlights
- Deck
- Contemporary Architecture
- Wood Flooring
- Stanley Elementary School Rated A-
- Vaulted Ceiling
- Whirlpool Bathtub
About This Home
As of May 2019Back on the market no fault of seller. This is a “stop the car” home! Beautiful completely remodeled approx 2.5 years ago all new throughout Top to Bottom with Windows, hardwoods, carpet, Granite Counters, stained wood cabinets, appliances, tile, vanity's, tubs, fixtures, roof, gutters, HVAC, water heater, interior & exterior paint, landscaping and so much more! Home also features privacy fence, sprinkler system, deck, walkout lower level, kitchen island, and more! Will not last long!
Home Details
Home Type
- Single Family
Est. Annual Taxes
- $3,613
Year Built
- Built in 1996
Lot Details
- 10,527 Sq Ft Lot
- Sprinkler System
HOA Fees
- $31 Monthly HOA Fees
Parking
- 2 Car Attached Garage
Home Design
- Contemporary Architecture
- Split Level Home
- Frame Construction
- Composition Roof
- Board and Batten Siding
Interior Spaces
- Wet Bar: Ceramic Tiles, Granite Counters, Shower Only, Carpet, Ceiling Fan(s), Walk-In Closet(s), Separate Shower And Tub, Whirlpool Tub, Cathedral/Vaulted Ceiling, Shower Over Tub, Hardwood, Pantry, Fireplace
- Built-In Features: Ceramic Tiles, Granite Counters, Shower Only, Carpet, Ceiling Fan(s), Walk-In Closet(s), Separate Shower And Tub, Whirlpool Tub, Cathedral/Vaulted Ceiling, Shower Over Tub, Hardwood, Pantry, Fireplace
- Vaulted Ceiling
- Ceiling Fan: Ceramic Tiles, Granite Counters, Shower Only, Carpet, Ceiling Fan(s), Walk-In Closet(s), Separate Shower And Tub, Whirlpool Tub, Cathedral/Vaulted Ceiling, Shower Over Tub, Hardwood, Pantry, Fireplace
- Skylights
- Shades
- Plantation Shutters
- Drapes & Rods
- Family Room Downstairs
- Living Room with Fireplace
- Combination Kitchen and Dining Room
- Laundry on lower level
Kitchen
- Granite Countertops
- Laminate Countertops
- Wood Stained Kitchen Cabinets
Flooring
- Wood
- Wall to Wall Carpet
- Linoleum
- Laminate
- Stone
- Ceramic Tile
- Luxury Vinyl Plank Tile
- Luxury Vinyl Tile
Bedrooms and Bathrooms
- 4 Bedrooms
- Cedar Closet: Ceramic Tiles, Granite Counters, Shower Only, Carpet, Ceiling Fan(s), Walk-In Closet(s), Separate Shower And Tub, Whirlpool Tub, Cathedral/Vaulted Ceiling, Shower Over Tub, Hardwood, Pantry, Fireplace
- Walk-In Closet: Ceramic Tiles, Granite Counters, Shower Only, Carpet, Ceiling Fan(s), Walk-In Closet(s), Separate Shower And Tub, Whirlpool Tub, Cathedral/Vaulted Ceiling, Shower Over Tub, Hardwood, Pantry, Fireplace
- 3 Full Bathrooms
- Double Vanity
- Whirlpool Bathtub
- Bathtub with Shower
Finished Basement
- Walk-Out Basement
- Sump Pump
Outdoor Features
- Deck
- Enclosed patio or porch
Location
- City Lot
Schools
- Stanley Elementary School
- Blue Valley High School
Utilities
- Cooling Available
- Heat Pump System
- Heating System Uses Natural Gas
Community Details
- Association fees include trash pick up
- Meadows Of Blue Valley Subdivision
Listing and Financial Details
- Assessor Parcel Number NP43700000 0035
Ownership History
Purchase Details
Home Financials for this Owner
Home Financials are based on the most recent Mortgage that was taken out on this home.Purchase Details
Home Financials for this Owner
Home Financials are based on the most recent Mortgage that was taken out on this home.Purchase Details
Home Financials for this Owner
Home Financials are based on the most recent Mortgage that was taken out on this home.Purchase Details
Home Financials for this Owner
Home Financials are based on the most recent Mortgage that was taken out on this home.Purchase Details
Home Financials for this Owner
Home Financials are based on the most recent Mortgage that was taken out on this home.Purchase Details
Purchase Details
Home Financials for this Owner
Home Financials are based on the most recent Mortgage that was taken out on this home.Similar Homes in the area
Home Values in the Area
Average Home Value in this Area
Purchase History
| Date | Buyer | Sale Price | Title Company |
|---|---|---|---|
| Tedal Ii Llc | -- | None Available | |
| Kebede Tewabe G | -- | None Available | |
| Tedal Ii Llc | -- | None Available | |
| Kebede Tewabe G | -- | All American Title | |
| Cueto Lizette Z | -- | None Available | |
| Horton Thomas | -- | Chicago Title Insurnce Co | |
| Jpmorgan Chase Bank | $170,000 | Continental Title Company | |
| Moore Brian | -- | Security Land Title Company |
Mortgage History
| Date | Status | Borrower | Loan Amount |
|---|---|---|---|
| Open | Kebede Tewabe G | $202,000 | |
| Previous Owner | Kebede Tewabe G | $209,963 | |
| Previous Owner | Cueto Lizette Z | $204,800 | |
| Previous Owner | Horton Thomas P | $55,000 | |
| Previous Owner | Horton Thomas | $147,600 | |
| Previous Owner | Moore Brian | $197,200 |
Property History
| Date | Event | Price | Change | Sq Ft Price |
|---|---|---|---|---|
| 05/30/2019 05/30/19 | Sold | -- | -- | -- |
| 04/24/2019 04/24/19 | Pending | -- | -- | -- |
| 04/24/2019 04/24/19 | For Sale | $279,950 | 0.0% | $134 / Sq Ft |
| 04/13/2019 04/13/19 | Pending | -- | -- | -- |
| 04/11/2019 04/11/19 | For Sale | $279,950 | +9.4% | $134 / Sq Ft |
| 09/29/2016 09/29/16 | Sold | -- | -- | -- |
| 08/12/2016 08/12/16 | Pending | -- | -- | -- |
| 08/10/2016 08/10/16 | For Sale | $255,900 | -- | $145 / Sq Ft |
Tax History Compared to Growth
Tax History
| Year | Tax Paid | Tax Assessment Tax Assessment Total Assessment is a certain percentage of the fair market value that is determined by local assessors to be the total taxable value of land and additions on the property. | Land | Improvement |
|---|---|---|---|---|
| 2024 | $4,830 | $47,368 | $9,141 | $38,227 |
| 2023 | $4,371 | $42,090 | $9,141 | $32,949 |
| 2022 | $3,818 | $36,156 | $9,141 | $27,015 |
| 2021 | $3,687 | $33,028 | $7,618 | $25,410 |
| 2020 | $3,617 | $32,189 | $6,094 | $26,095 |
| 2019 | $3,832 | $33,373 | $4,350 | $29,023 |
| 2018 | $3,612 | $30,843 | $4,350 | $26,493 |
| 2017 | $3,509 | $29,440 | $4,350 | $25,090 |
| 2016 | $3,114 | $26,116 | $4,350 | $21,766 |
| 2015 | $3,007 | $25,139 | $4,350 | $20,789 |
| 2013 | -- | $22,425 | $4,350 | $18,075 |
Agents Affiliated with this Home
-
Dimitri Siscos

Seller's Agent in 2019
Dimitri Siscos
The Siscos Group Realtors
(913) 709-4230
38 Total Sales
-
Peter Colpitts

Buyer's Agent in 2019
Peter Colpitts
ReeceNichols- Leawood Town Center
(913) 498-9998
10 in this area
296 Total Sales
-
Cathy Boch
C
Seller's Agent in 2016
Cathy Boch
Keller Williams Realty Partner
(913) 906-5400
14 Total Sales
-
Amy Fiss
A
Buyer's Agent in 2016
Amy Fiss
Compass Realty Group
(913) 522-2322
11 Total Sales
Map
Source: Heartland MLS
MLS Number: 2158274
APN: NP43700000-0035
- 6266 W 157th St
- 6603 W 156th St
- 15209 Beverly St
- 15630 Dearborn St
- 7001 W 157th Terrace
- 15429 Floyd St
- 15107 Beverly St
- 15501 Outlook St
- 6560 W 151st St
- 15433 Marty St
- 15412 Maple St
- 6511 W 150th St
- 15633 Reeds St
- 5510 W 153rd Terrace
- 14949 Riggs St
- 14927 Riggs St
- 14906 Horton St
- 14936 Riggs St
- 5408 W 153rd St
- 15801 Maple St
- 6303 W 155th Place
- 6403 W 155th Place
- 6503 W 155th Place
- 6235 W 155th Place
- 6300 W 156th St
- 6402 W 156th St
- 6300 W 155th Place
- 6231 W 155th Place
- 6222 W 155th Place
- 6603 W 155th Place
- 6500 W 156th St
- 6500 W 155th Place
- 6607 W 155th Place
- 6227 W 155th Place
- 6218 W 155th Place
- 15520 Lamar Ave
- 6237 W 155th Terrace
- 6602 W 156th St
- 6228 W 156th St
- 6224 W 156th St
