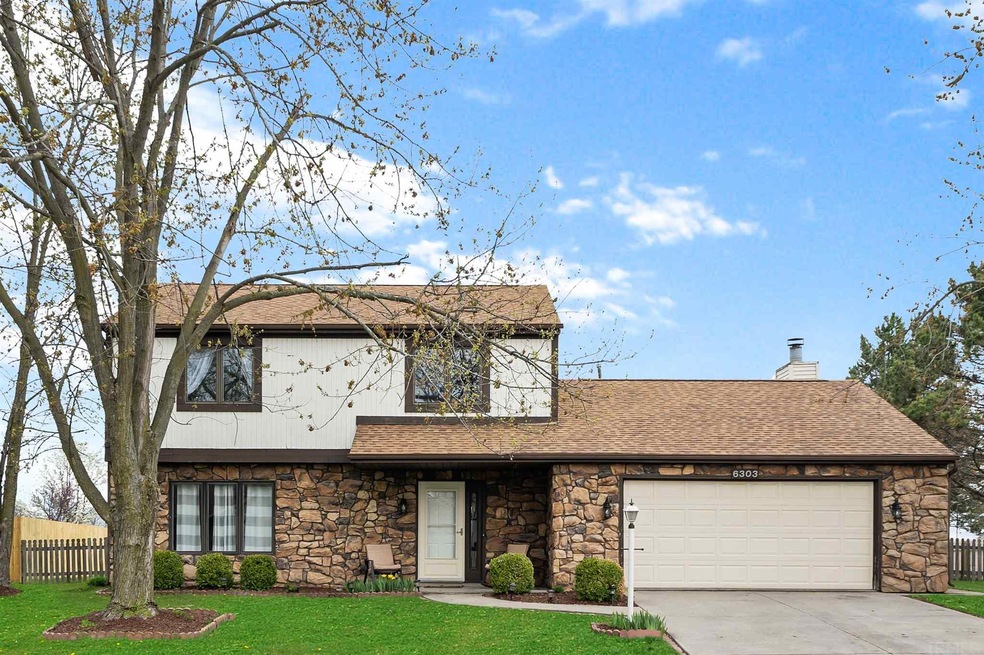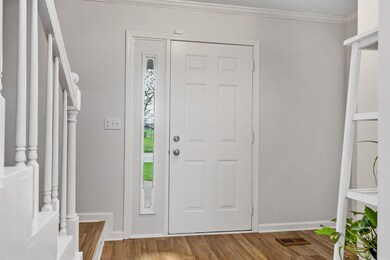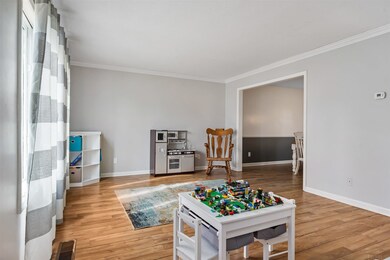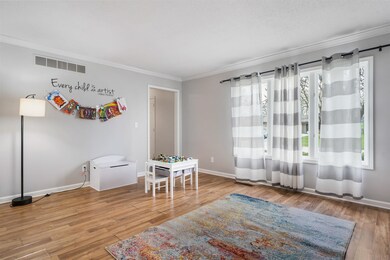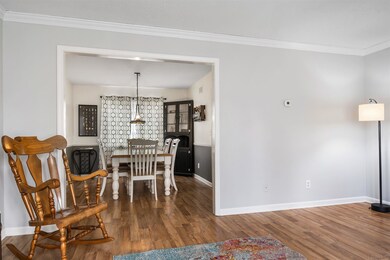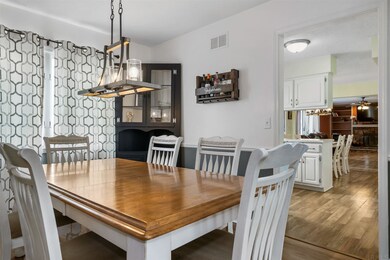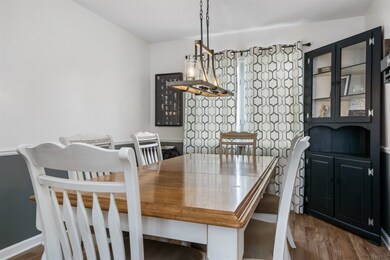
6303 Woodthrush Dr Fort Wayne, IN 46835
Tanbark Trails NeighborhoodEstimated Value: $252,000 - $268,581
Highlights
- Traditional Architecture
- Entrance Foyer
- Wood Fence
- 2 Car Attached Garage
- Forced Air Heating and Cooling System
- Level Lot
About This Home
As of May 2021Location, Location, Location - This Tanbark Trails two story has convenient access to everywhere yet is a quiet lot with a spacious yard. Fenced back yard gives comfortable privacy. The garden space is protected with its own fencing to keep the rabbits away. The roof was was new in 2020 with complete tear off and updated to ridge vents. New laminate flooring in the kitchen and family room in 2016 and new laminate in the foyer, hallway, living room, and dining room in 2020. New vanity in main floor half bath, new light fixtures in foyer, dining room, breakfast area, and half bath. Relaxing fireplace in the spacious family room. Note: most windows will likely need replaced and there is some siding and trim that will need replaced; the home is priced accordingly. The sliding glass door to the patio by Andersen was updated, but not brand new. Seller has paid for a 1 year limited Global Home warranty.
Home Details
Home Type
- Single Family
Est. Annual Taxes
- $1,678
Year Built
- Built in 1987
Lot Details
- 0.35 Acre Lot
- Lot Dimensions are 212x125x174x72
- Wood Fence
- Level Lot
HOA Fees
- $11 Monthly HOA Fees
Parking
- 2 Car Attached Garage
- Garage Door Opener
- Driveway
- Off-Street Parking
Home Design
- Traditional Architecture
- Slab Foundation
- Asphalt Roof
- Stone Exterior Construction
- Vinyl Construction Material
Interior Spaces
- 1,956 Sq Ft Home
- 2-Story Property
- Entrance Foyer
- Living Room with Fireplace
- Electric Oven or Range
Flooring
- Carpet
- Laminate
- Vinyl
Bedrooms and Bathrooms
- 3 Bedrooms
Laundry
- Laundry on main level
- Electric Dryer Hookup
Location
- Suburban Location
Schools
- Shambaugh Elementary School
- Jefferson Middle School
- Northrop High School
Utilities
- Forced Air Heating and Cooling System
- Heating System Uses Gas
- Cable TV Available
Listing and Financial Details
- Assessor Parcel Number 02-08-10-351-009.000-072
Ownership History
Purchase Details
Home Financials for this Owner
Home Financials are based on the most recent Mortgage that was taken out on this home.Purchase Details
Home Financials for this Owner
Home Financials are based on the most recent Mortgage that was taken out on this home.Purchase Details
Home Financials for this Owner
Home Financials are based on the most recent Mortgage that was taken out on this home.Purchase Details
Home Financials for this Owner
Home Financials are based on the most recent Mortgage that was taken out on this home.Purchase Details
Similar Homes in the area
Home Values in the Area
Average Home Value in this Area
Purchase History
| Date | Buyer | Sale Price | Title Company |
|---|---|---|---|
| Paniagua Judith J | $195,000 | None Available | |
| Johnson Jevon D | -- | Title Express Inc | |
| Johnson Jevon D | -- | Commonwealth-Dreibelbiss Tit | |
| Hammond Nathan L | $93,000 | Resource Title Agency Inc | |
| Beneficial Indiana Inc | $104,847 | None Available |
Mortgage History
| Date | Status | Borrower | Loan Amount |
|---|---|---|---|
| Open | Paniagua Judith J | $189,150 | |
| Previous Owner | Johnson Jevon D | $120,442 | |
| Previous Owner | Johnson Jevon D | $122,000 | |
| Previous Owner | Hammond Nathan L | $26,000 | |
| Previous Owner | Hammond Nathan L | $93,000 |
Property History
| Date | Event | Price | Change | Sq Ft Price |
|---|---|---|---|---|
| 05/14/2021 05/14/21 | Sold | $195,000 | +8.3% | $100 / Sq Ft |
| 04/16/2021 04/16/21 | Pending | -- | -- | -- |
| 04/14/2021 04/14/21 | For Sale | $180,000 | -- | $92 / Sq Ft |
Tax History Compared to Growth
Tax History
| Year | Tax Paid | Tax Assessment Tax Assessment Total Assessment is a certain percentage of the fair market value that is determined by local assessors to be the total taxable value of land and additions on the property. | Land | Improvement |
|---|---|---|---|---|
| 2024 | $2,529 | $252,200 | $46,400 | $205,800 |
| 2022 | $2,315 | $206,300 | $46,400 | $159,900 |
| 2021 | $2,092 | $187,700 | $25,500 | $162,200 |
| 2020 | $1,865 | $170,700 | $25,500 | $145,200 |
| 2019 | $1,688 | $155,600 | $25,500 | $130,100 |
| 2018 | $1,497 | $138,600 | $25,500 | $113,100 |
| 2017 | $1,501 | $137,900 | $25,500 | $112,400 |
| 2016 | $1,306 | $129,700 | $25,500 | $104,200 |
| 2014 | $1,205 | $117,300 | $25,500 | $91,800 |
| 2013 | $1,225 | $119,300 | $25,500 | $93,800 |
Agents Affiliated with this Home
-
Beth Goldsmith

Seller's Agent in 2021
Beth Goldsmith
North Eastern Group Realty
(260) 414-9903
1 in this area
246 Total Sales
-
Eddie Arevalo

Buyer's Agent in 2021
Eddie Arevalo
CENTURY 21 Bradley Realty, Inc
(260) 399-1177
1 in this area
157 Total Sales
Map
Source: Indiana Regional MLS
MLS Number: 202112349
APN: 02-08-10-351-009.000-072
- 3849 Pebble Creek Place
- 7412 Tanbark Ln
- 7801 Brookfield Dr
- 6204 Belle Isle Ln
- 8029 Pebble Creek Place
- 6229 Bellingham Ln
- 7827 Sunderland Dr
- 8221 Sunny Ln
- 5517 Rothermere Dr
- 5609 Renfrew Dr
- 8020 Marston Dr
- 6619 Hillsboro Ln
- 5415 Cranston Ave
- 8401 Rothman Rd
- 7901 Rothman Rd
- 7382 Denise Dr
- 6827 Belle Plain Cove
- 8020 Carnovan Dr
- 7505 Sweet Spire Dr
- 5639 Catalpa Ln
- 6303 Woodthrush Dr
- 6311 Woodthrush Dr
- 7613 Meriwood Dr
- 7609 Meriwood Dr
- 7711 High Tower Place
- 7705 High Tower Place
- 6327 Woodthush Dr Unit 51
- 7610 Meriwood Dr
- 7717 High Tower Place
- 6312 Woodthrush Dr
- 6320 Woodthrush Dr
- 7723 High Tower Place
- 7601 Meriwood Dr
- 7602 Meriwood Dr
- 6327 Woodthrush Dr Unit 51
- 6332 Woodthrush Dr
- 7521 Meriwood Dr
- 7520 Meriwood Dr
- 6404 Woodthrush Dr
- 6415 Margot Way
