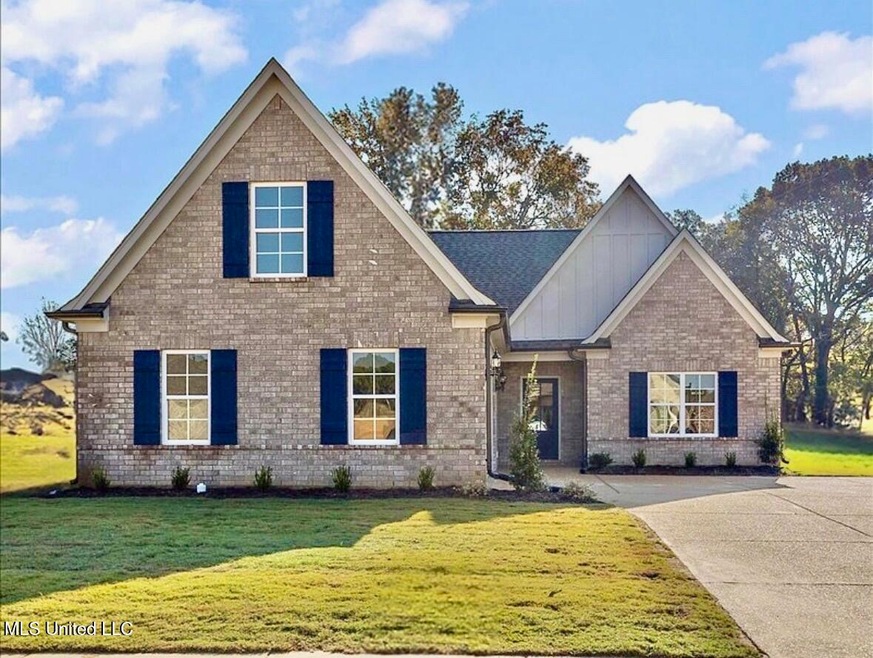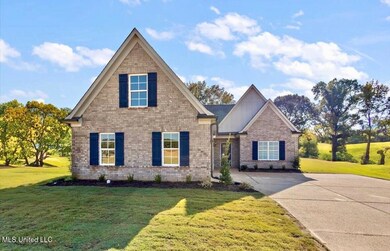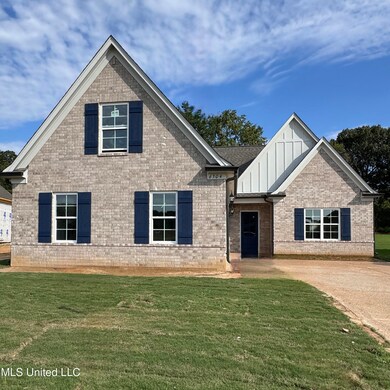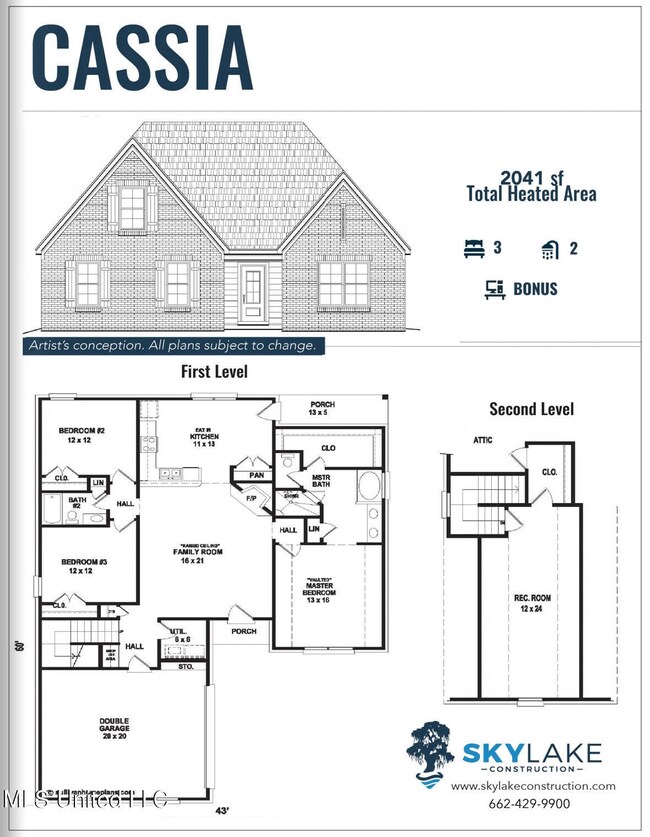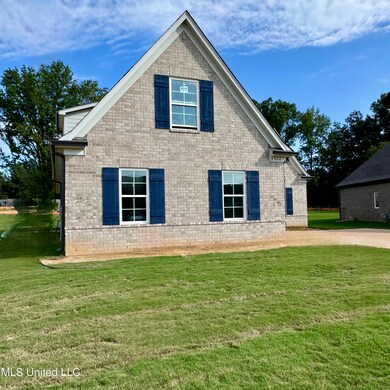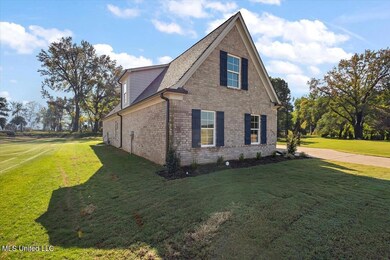
Highlights
- New Construction
- Traditional Architecture
- Hydromassage or Jetted Bathtub
- Open Floorplan
- Main Floor Primary Bedroom
- Combination Kitchen and Living
About This Home
As of May 2025Welcome to Sky Lakes newest new home. As you pull up to this home you will notice the large driveway with tons of parking. When entering the front door you step into an open plan with a bar that separates the family room and eat in kitchen. The family room is one of the biggest I've seen. You can fit your large sectional with room to spare. This is a split floor plan with two bedrooms on one side and the primary on the opposite side. The spare Bedrooms are twelve feet by twelve feet. The primary bedroom is a large thirteen by eighteen. This home allows you to Enjoy the outside on your covered back patio with tons of property being a cove lot that is almost a half acre. Don't forget the upstairs has a huge huge bonus room. Come view this home today!!
Last Agent to Sell the Property
Sky Lake Realty LLC License #S-54341 Listed on: 09/20/2024
Home Details
Home Type
- Single Family
Year Built
- Built in 2024 | New Construction
Parking
- 2 Car Direct Access Garage
- Garage Door Opener
- Driveway
Home Design
- Traditional Architecture
- Brick Exterior Construction
- Slab Foundation
- Architectural Shingle Roof
Interior Spaces
- 2,041 Sq Ft Home
- 1.5-Story Property
- Open Floorplan
- Ceiling Fan
- Gas Fireplace
- Vinyl Clad Windows
- Shutters
- Insulated Doors
- Great Room with Fireplace
- Combination Kitchen and Living
- Luxury Vinyl Tile Flooring
- Attic Floors
Kitchen
- Eat-In Kitchen
- Electric Range
- Microwave
- Dishwasher
- Stainless Steel Appliances
- Granite Countertops
- Disposal
Bedrooms and Bathrooms
- 3 Bedrooms
- Primary Bedroom on Main
- Split Bedroom Floorplan
- Walk-In Closet
- 2 Full Bathrooms
- Hydromassage or Jetted Bathtub
- Separate Shower
Laundry
- Laundry Room
- Laundry on main level
Home Security
- Carbon Monoxide Detectors
- Fire and Smoke Detector
Schools
- Lake Cormorant Elementary And Middle School
- Lake Cormorant High School
Utilities
- Cooling System Powered By Gas
- Multiple cooling system units
- Central Heating and Cooling System
- Heating System Uses Natural Gas
Additional Features
- Rain Gutters
- 0.43 Acre Lot
Community Details
- Property has a Home Owners Association
- Association fees include ground maintenance
- Longbranch Subdivision
- The community has rules related to covenants, conditions, and restrictions
Listing and Financial Details
- Assessor Parcel Number Unassigned
Similar Homes in Walls, MS
Home Values in the Area
Average Home Value in this Area
Property History
| Date | Event | Price | Change | Sq Ft Price |
|---|---|---|---|---|
| 05/15/2025 05/15/25 | Sold | -- | -- | -- |
| 04/07/2025 04/07/25 | Pending | -- | -- | -- |
| 11/14/2024 11/14/24 | Price Changed | $329,900 | -2.9% | $162 / Sq Ft |
| 09/20/2024 09/20/24 | For Sale | $339,900 | -- | $167 / Sq Ft |
Tax History Compared to Growth
Agents Affiliated with this Home
-
Amy McBride
A
Seller's Agent in 2025
Amy McBride
Sky Lake Realty LLC
(601) 316-3504
706 Total Sales
-
Dalton Graham

Seller Co-Listing Agent in 2025
Dalton Graham
Sky Lake Realty LLC
(662) 812-1165
194 Total Sales
-
Tarnika Watson-Bush
T
Buyer's Agent in 2025
Tarnika Watson-Bush
Keller Williams Realty - MS
40 Total Sales
Map
Source: MLS United
MLS Number: 4091898
- 6322 Acorn Way
- 6334 Acorn Way
- 6346 Acorn Way
- 6360 Acorn Way
- 6384 Acorn Way
- 0 Nail Rd Unit 4104586
- 5717 Iroquois Dr
- 6230 Kingsview Dr
- 5951 Adams Cir
- 6627 Lake Forest Dr W
- 5716 Poplar Corner Rd
- 6640 Poplar Corner Rd
- 6734 Lake Forest Dr N
- 5671 Chapel Hill Dr
- 7488 Hickory Estates Dr
- 6933 Fox Briar Cove
- 0 Church Rd Unit 4113452
- 0 Church Rd Unit 22659845
- 0 Church Rd Unit 19430930
- 0 Church Rd Unit 4087501
