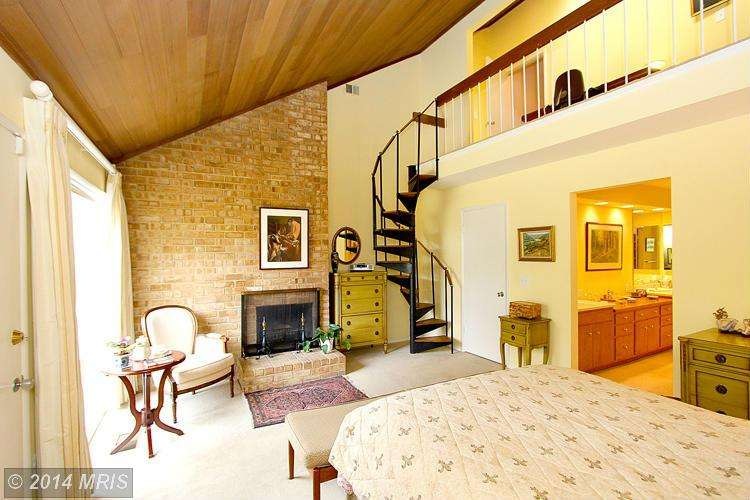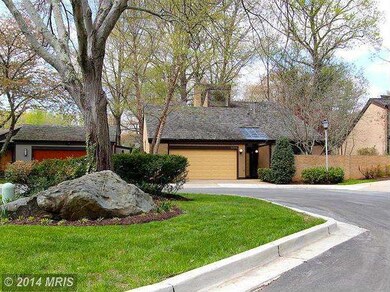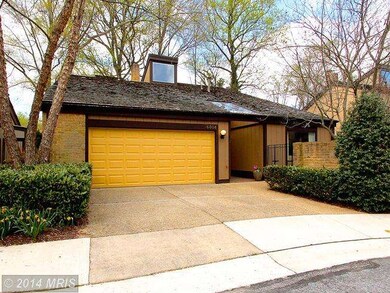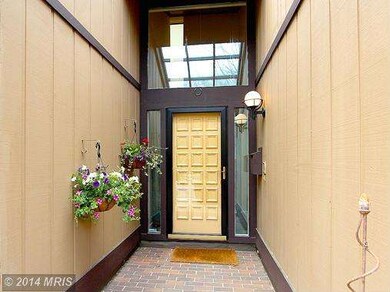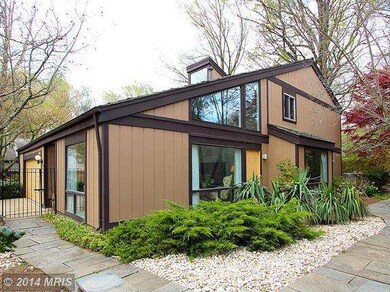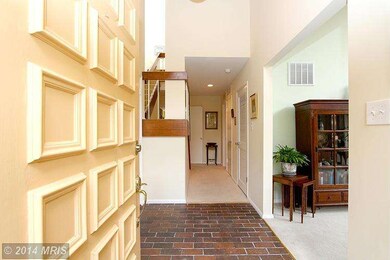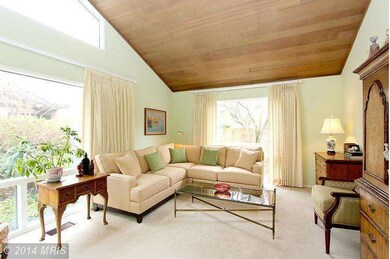
6304 Contention Ct Bethesda, MD 20817
Drumaldry NeighborhoodHighlights
- Sauna
- Dual Staircase
- Private Lot
- Wyngate Elementary School Rated A
- Contemporary Architecture
- Main Floor Bedroom
About This Home
As of May 2025Gorgeous Bethesda-modern home on adorable cul-de-sac in Courts of Wyngate/Drumaldry neighborhood . This comfortable & spacious home enjoys vaulted ceilings, several walls-of windows bathing the living/family areas w/ natural light. The main-level mstr suite is a 2-story wonder w/ FP, huge en suite bath & spiral stairs to the loft w/ sauna! Private park-like gated courtyard! OPEN SUN 2-4pm
Last Agent to Sell the Property
Alan Dalton
RE/MAX Allegiance Listed on: 04/30/2014
Co-Listed By
Manuel Churion
RE/MAX Allegiance
Home Details
Home Type
- Single Family
Est. Annual Taxes
- $8,602
Year Built
- Built in 1970
Lot Details
- 6,096 Sq Ft Lot
- Cul-De-Sac
- Back Yard Fenced
- Landscaped
- Extensive Hardscape
- Private Lot
- Property is in very good condition
- Property is zoned R60
HOA Fees
- $53 Monthly HOA Fees
Parking
- 2 Car Attached Garage
- Front Facing Garage
- Garage Door Opener
Home Design
- Contemporary Architecture
- Brick Exterior Construction
- Slab Foundation
Interior Spaces
- 2,400 Sq Ft Home
- Property has 2 Levels
- Dual Staircase
- Skylights
- 2 Fireplaces
- Fireplace With Glass Doors
- Screen For Fireplace
- Fireplace Mantel
- Double Pane Windows
- Insulated Windows
- Window Treatments
- Insulated Doors
- Dining Area
- Sauna
- Home Security System
Kitchen
- Eat-In Kitchen
- Electric Oven or Range
- Self-Cleaning Oven
- Microwave
- Ice Maker
- Dishwasher
- Upgraded Countertops
- Disposal
Bedrooms and Bathrooms
- 4 Bedrooms | 1 Main Level Bedroom
- En-Suite Bathroom
Laundry
- Dryer
- Washer
Utilities
- Forced Air Heating and Cooling System
- Vented Exhaust Fan
- Electric Water Heater
- Cable TV Available
Additional Features
- Visual Modifications
- Porch
Community Details
- Association fees include lawn maintenance
- Grand Court I
Listing and Financial Details
- Home warranty included in the sale of the property
- Tax Lot 4
- Assessor Parcel Number 160700573505
Ownership History
Purchase Details
Home Financials for this Owner
Home Financials are based on the most recent Mortgage that was taken out on this home.Purchase Details
Purchase Details
Purchase Details
Purchase Details
Home Financials for this Owner
Home Financials are based on the most recent Mortgage that was taken out on this home.Similar Homes in Bethesda, MD
Home Values in the Area
Average Home Value in this Area
Purchase History
| Date | Type | Sale Price | Title Company |
|---|---|---|---|
| Deed | $1,296,000 | First American Title | |
| Deed | $1,296,000 | First American Title | |
| Deed | -- | None Listed On Document | |
| Interfamily Deed Transfer | -- | None Available | |
| Interfamily Deed Transfer | -- | None Available | |
| Deed | $825,000 | Fidelity Natl Title Ins Co |
Mortgage History
| Date | Status | Loan Amount | Loan Type |
|---|---|---|---|
| Open | $1,036,800 | New Conventional | |
| Closed | $1,036,800 | New Conventional |
Property History
| Date | Event | Price | Change | Sq Ft Price |
|---|---|---|---|---|
| 05/23/2025 05/23/25 | Sold | $1,296,000 | -0.3% | $460 / Sq Ft |
| 03/13/2025 03/13/25 | Pending | -- | -- | -- |
| 03/06/2025 03/06/25 | For Sale | $1,299,900 | +57.6% | $461 / Sq Ft |
| 06/23/2014 06/23/14 | Sold | $825,000 | 0.0% | $344 / Sq Ft |
| 05/18/2014 05/18/14 | Pending | -- | -- | -- |
| 04/30/2014 04/30/14 | For Sale | $825,000 | -- | $344 / Sq Ft |
Tax History Compared to Growth
Tax History
| Year | Tax Paid | Tax Assessment Tax Assessment Total Assessment is a certain percentage of the fair market value that is determined by local assessors to be the total taxable value of land and additions on the property. | Land | Improvement |
|---|---|---|---|---|
| 2024 | $10,798 | $874,500 | $522,500 | $352,000 |
| 2023 | $9,928 | $860,733 | $0 | $0 |
| 2022 | $9,308 | $846,967 | $0 | $0 |
| 2021 | $8,997 | $833,200 | $497,600 | $335,600 |
| 2020 | $8,997 | $828,067 | $0 | $0 |
| 2019 | $8,903 | $822,933 | $0 | $0 |
| 2018 | $8,832 | $817,800 | $473,900 | $343,900 |
| 2017 | $8,665 | $789,367 | $0 | $0 |
| 2016 | -- | $760,933 | $0 | $0 |
| 2015 | $7,159 | $732,500 | $0 | $0 |
| 2014 | $7,159 | $718,900 | $0 | $0 |
Agents Affiliated with this Home
-
J
Seller's Agent in 2025
Jason Koitz
Compass
-
K
Seller Co-Listing Agent in 2025
Kevin Koitz
Compass
-
E
Buyer's Agent in 2025
Emily Cottone
Redfin Corp
-
A
Seller's Agent in 2014
Alan Dalton
RE/MAX
-
M
Seller Co-Listing Agent in 2014
Manuel Churion
RE/MAX
-
G
Buyer's Agent in 2014
Gretchen Koitz
Compass
Map
Source: Bright MLS
MLS Number: 1002955808
APN: 07-00573505
- 6600 Bradley Blvd
- 9211 Villa Dr
- 8710 Lowell St
- 8700 Melwood Rd
- 8802 Ridge Rd
- 6109 Greentree Rd
- 9216 Shelton St
- 6421 Bradley Blvd
- 8613 Melwood Rd
- 6419 Bradley Blvd
- 9127 Friars Rd
- 9206 Fernwood Rd
- 6605 Lybrook Ct
- 6008 Greentree Rd
- 6405 Wilmett Rd
- 6010 Johnson Ave
- 8707 Ridge Rd
- 9213 Friars Rd
- 6616 Lybrook Ct
- 8514 Woodhaven Blvd
