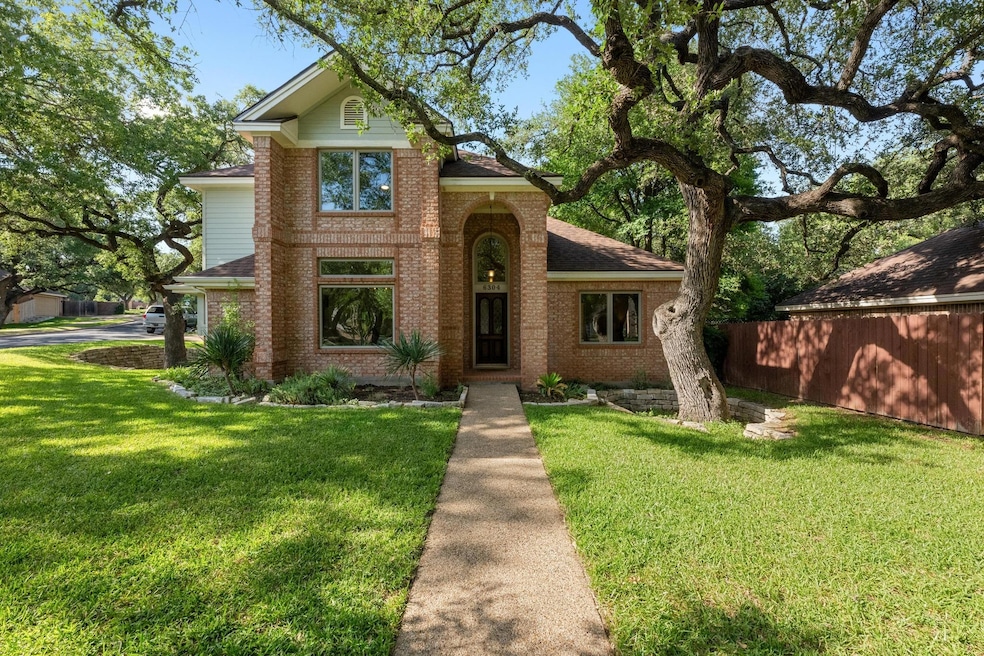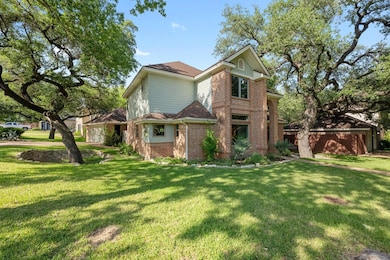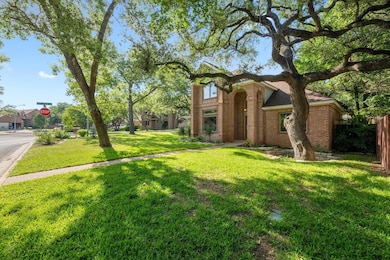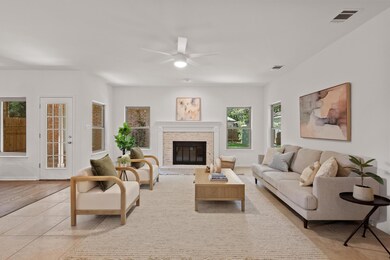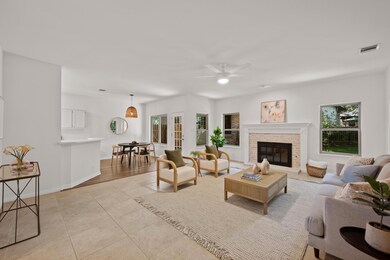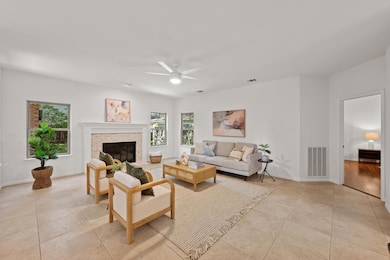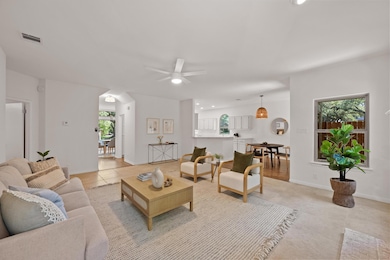
6304 John Chisum Ln Austin, TX 78749
Legend Oaks NeighborhoodEstimated payment $4,682/month
Highlights
- Mature Trees
- Vaulted Ceiling
- Main Floor Primary Bedroom
- Patton Elementary School Rated A-
- Wood Flooring
- 3-minute walk to Legend Oaks Neighborhood Park
About This Home
Situated on a spacious corner lot in the highly sought-after Legend Oaks, this recently updated two-story home offers generous living space and thoughtful design. The bright, open floor plan features a large kitchen that flows effortlessly into the living and breakfast areas, filled with natural light from expansive windows.The main-level primary suite serves as a private retreat, complete with a Jacuzzi tub. Off the entryway, a flexible second living space—currently used as a dining room—offers potential as a home office or study. Upstairs, you'll find generously sized secondary bedrooms, a large shared bathroom, and a versatile family/game room, perfect for relaxing or entertaining.Step outside to a private, tree-shaded backyard featuring a charming gazebo and a detached two-car garage. This home blends comfort, flexibility, and an unbeatable location.Current updates include fresh paint throughout, new carpet, new light fixtures, freshly painted cabinets in the laundry room, hallway, primary bathroom and kitchen. Plus, new kitchen countertops, large stainless steel sink and backsplash. Windows replaced in 2018, roof replaced in 2022.
Home Details
Home Type
- Single Family
Est. Annual Taxes
- $11,805
Year Built
- Built in 1988
Lot Details
- 8,276 Sq Ft Lot
- South Facing Home
- Wood Fence
- Corner Lot
- Level Lot
- Sprinkler System
- Mature Trees
- Wooded Lot
- Private Yard
HOA Fees
- $59 Monthly HOA Fees
Parking
- 2 Car Detached Garage
- Side Facing Garage
- Garage Door Opener
Home Design
- Brick Exterior Construction
- Slab Foundation
- Frame Construction
- Composition Roof
- Masonry Siding
- HardiePlank Type
Interior Spaces
- 2,491 Sq Ft Home
- 2-Story Property
- Crown Molding
- Vaulted Ceiling
- Ceiling Fan
- Recessed Lighting
- Wood Burning Fireplace
- Gas Log Fireplace
- Entrance Foyer
- Family Room with Fireplace
- Multiple Living Areas
- Dining Area
- Fire and Smoke Detector
Kitchen
- Breakfast Bar
- Built-In Oven
- Gas Cooktop
- Microwave
- Dishwasher
- Disposal
Flooring
- Wood
- Carpet
- Tile
Bedrooms and Bathrooms
- 3 Bedrooms | 1 Primary Bedroom on Main
- Walk-In Closet
- Double Vanity
- Hydromassage or Jetted Bathtub
Outdoor Features
- Covered patio or porch
- Outdoor Storage
Schools
- Patton Elementary School
- Small Middle School
- Austin High School
Utilities
- Central Heating and Cooling System
- Underground Utilities
- ENERGY STAR Qualified Water Heater
Listing and Financial Details
- Assessor Parcel Number 04123610190000
Community Details
Overview
- Association fees include common area maintenance
- Legend Oaks Association
- Legend Oaks Ph A Sec 02 Subdivision
Amenities
- Common Area
Recreation
- Tennis Courts
- Sport Court
- Community Playground
- Community Pool
- Trails
Map
Home Values in the Area
Average Home Value in this Area
Tax History
| Year | Tax Paid | Tax Assessment Tax Assessment Total Assessment is a certain percentage of the fair market value that is determined by local assessors to be the total taxable value of land and additions on the property. | Land | Improvement |
|---|---|---|---|---|
| 2023 | $9,740 | $541,500 | $0 | $0 |
| 2022 | $9,722 | $492,273 | $0 | $0 |
| 2021 | $9,741 | $447,521 | $100,000 | $402,700 |
| 2020 | $8,899 | $414,900 | $100,000 | $314,900 |
| 2018 | $7,970 | $360,000 | $100,000 | $260,000 |
| 2017 | $7,560 | $339,000 | $50,000 | $289,000 |
| 2016 | $7,870 | $352,890 | $50,000 | $302,890 |
| 2015 | $6,027 | $329,935 | $50,000 | $279,935 |
| 2014 | $6,027 | $274,614 | $0 | $0 |
Property History
| Date | Event | Price | Change | Sq Ft Price |
|---|---|---|---|---|
| 05/14/2025 05/14/25 | For Sale | $650,000 | +91.2% | $261 / Sq Ft |
| 10/14/2014 10/14/14 | Sold | -- | -- | -- |
| 09/16/2014 09/16/14 | Pending | -- | -- | -- |
| 08/01/2014 08/01/14 | For Sale | $339,900 | -- | $136 / Sq Ft |
Purchase History
| Date | Type | Sale Price | Title Company |
|---|---|---|---|
| Vendors Lien | -- | Austin Title Co |
Mortgage History
| Date | Status | Loan Amount | Loan Type |
|---|---|---|---|
| Open | $207,600 | New Conventional | |
| Closed | $241,338 | New Conventional | |
| Closed | $250,000 | New Conventional | |
| Previous Owner | $96,589 | New Conventional | |
| Previous Owner | $119,600 | Unknown |
Similar Homes in Austin, TX
Source: Unlock MLS (Austin Board of REALTORS®)
MLS Number: 5047260
APN: 318586
- 6215 John Chisum Ln
- 6136 Oliver Loving Trail
- 6418 Zadock Woods Dr
- 6419 Ira Ingram Dr
- 7802 Cheno Cortina Trail
- 6018 Abilene Trail
- 6022 Abilene Trail
- 7501 Shadowridge Run Unit 103
- 7501 Shadowridge Run Unit 104
- 6032 Abilene Trail
- 6303 Sam Maverick Pass
- 8104 Cheno Cortina Trail
- 6407 Poncha Pass
- 6625 Oasis Dr
- 6710 Telluride Trail
- 8104 Isaac Pryor Dr
- 8013 Doe Meadow Dr
- 6601 Poncha Pass
- 6054 Abilene Trail
- 7120 Quimper Ln
