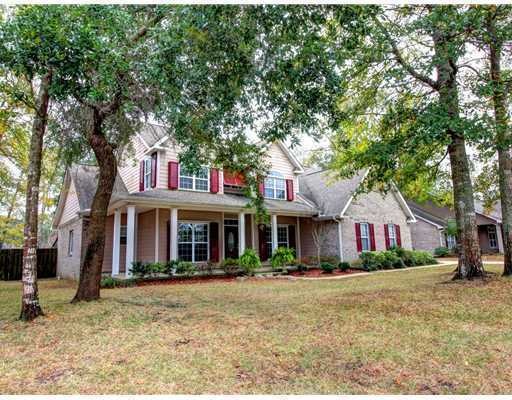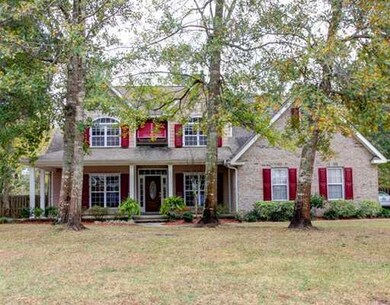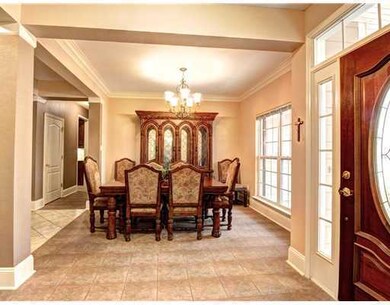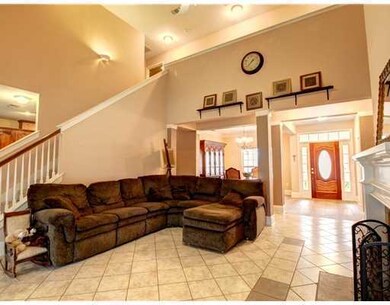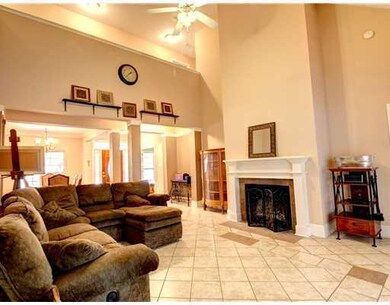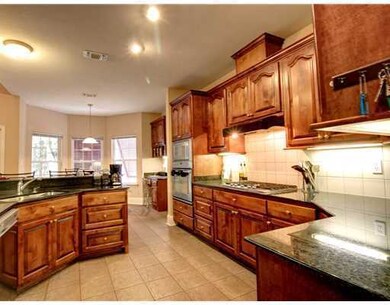
6304 Mossy Oak Dr W Ocean Springs, MS 39564
Estimated Value: $445,000 - $509,000
Highlights
- Boating
- Private Pool
- High Ceiling
- Pecan Park Elementary School Rated A
- Hydromassage or Jetted Bathtub
- Stone Countertops
About This Home
As of July 2016Move-in ready meticulously cared for home in Palmetto Point, equipped with hurricane shutters, a 21X25 screened in porch that over looks your new salt water pool and an 18X30 work shop. Home features 2781 SqFt of living with a bonus/media room that can be used as a 4th or possible guest bedroom :)
Home Details
Home Type
- Single Family
Est. Annual Taxes
- $2,764
Year Built
- Built in 2004
Lot Details
- Lot Dimensions are 106.0 x 196.0 x 100.0 x 218.0
- Fenced Front Yard
- Fenced
- Front Yard Sprinklers
HOA Fees
- $8 Monthly HOA Fees
Parking
- 2 Car Garage
- Garage Door Opener
- Driveway
Home Design
- Brick Exterior Construction
- Slab Foundation
Interior Spaces
- 2,781 Sq Ft Home
- 2-Story Property
- High Ceiling
- Ceiling Fan
- Fireplace
- Breakfast Room
- Carpet
- Home Security System
Kitchen
- Cooktop
- Microwave
- Dishwasher
- Stone Countertops
- Disposal
Bedrooms and Bathrooms
- 3 Bedrooms
- Walk-In Closet
- Hydromassage or Jetted Bathtub
Outdoor Features
- Private Pool
- Patio
- Separate Outdoor Workshop
- Rain Gutters
Schools
- Pecan Park Elementary School
- Ocean Springs Middle School
- Ocean Springs High School
Utilities
- Central Heating and Cooling System
- Heat Pump System
Listing and Financial Details
- Assessor Parcel Number 0-61-15-005.000
Community Details
Overview
- Palmetto Pointe Subdivision
Recreation
- Boating
Ownership History
Purchase Details
Purchase Details
Home Financials for this Owner
Home Financials are based on the most recent Mortgage that was taken out on this home.Similar Homes in Ocean Springs, MS
Home Values in the Area
Average Home Value in this Area
Purchase History
| Date | Buyer | Sale Price | Title Company |
|---|---|---|---|
| Boettcher Charflotte | -- | None Available | |
| Boettcher Charlotte | -- | Delta Title & Escrow Co |
Property History
| Date | Event | Price | Change | Sq Ft Price |
|---|---|---|---|---|
| 07/25/2016 07/25/16 | Sold | -- | -- | -- |
| 07/01/2016 07/01/16 | Pending | -- | -- | -- |
| 01/27/2016 01/27/16 | For Sale | $323,500 | -- | $116 / Sq Ft |
Tax History Compared to Growth
Tax History
| Year | Tax Paid | Tax Assessment Tax Assessment Total Assessment is a certain percentage of the fair market value that is determined by local assessors to be the total taxable value of land and additions on the property. | Land | Improvement |
|---|---|---|---|---|
| 2024 | $2,564 | $29,745 | $3,459 | $26,286 |
| 2023 | $2,564 | $29,745 | $3,459 | $26,286 |
| 2022 | $2,562 | $27,391 | $0 | $0 |
| 2021 | $2,560 | $27,391 | $27,391 | $0 |
| 2020 | $2,589 | $27,391 | $3,843 | $23,548 |
| 2019 | $2,537 | $27,391 | $3,843 | $23,548 |
| 2018 | $2,545 | $27,391 | $3,843 | $23,548 |
| 2017 | $2,874 | $27,391 | $3,843 | $23,548 |
| 2016 | $3,204 | $27,391 | $3,843 | $23,548 |
| 2015 | $2,684 | $228,440 | $38,430 | $190,010 |
| 2014 | $2,764 | $23,466 | $3,843 | $19,623 |
| 2013 | $2,599 | $22,765 | $3,843 | $18,922 |
Agents Affiliated with this Home
-
CJ Sclafini
C
Seller's Agent in 2016
CJ Sclafini
Compass
11 Total Sales
-
Heather Tumlinson

Buyer's Agent in 2016
Heather Tumlinson
RE/MAX
(228) 860-4529
125 Total Sales
Map
Source: MLS United
MLS Number: 3298061
APN: 0-61-15-005.000
- 6301 Mary Mahoney Dr
- 6121 Mary Mahoney Dr
- 0 Mary Mahoney Dr
- 6105 Mary Mahoney Dr
- 5878 Windmill St
- 2918 Juliette Dr
- 0 Olde Oak View Unit 4045636
- 5807 Sylvester St
- 3208 Oakleigh Cir
- 3216 Oakleigh Cir
- 2909 Village Cir
- 6749 Maurepas Cir
- 6828 Enclave Ln
- 1812 Burnt Oak Dr
- 0 Doe St
- 1516 Cook St
- 6900 Red Bud Ln
- 6800 Oakhurst Dr
- 0 Anderson St
- 0 Phil Davis Rd
- 6304 Mossy Oak Dr W
- 6300 Mossy Oak Dr W
- 6308 Mossy Oak Dr W
- 6300 Mary Mahoney Dr
- 6312 Mossy Oak Dr W
- 6301 Mossy Oak Dr W
- 2309 Sago Dr
- 6307 Mossy Oak Dr W
- Lot 1 Mary Mahoney Dr
- 6316 Mossy Oak Dr W
- Lot 2 Mary Mahoney Dr
- 2401 Sago Dr
- 6208 Mossy Oak Dr E
- 6311 Mossy Oak Dr W
- 6300 Silverleaf Dr W
- 6304 Silverleaf Dr W
- 6212 Mossy Oak Dr E
- 2308 Sago Dr
- 6208 Mary Mahoney Dr
- 6308 Silverleaf Dr W
